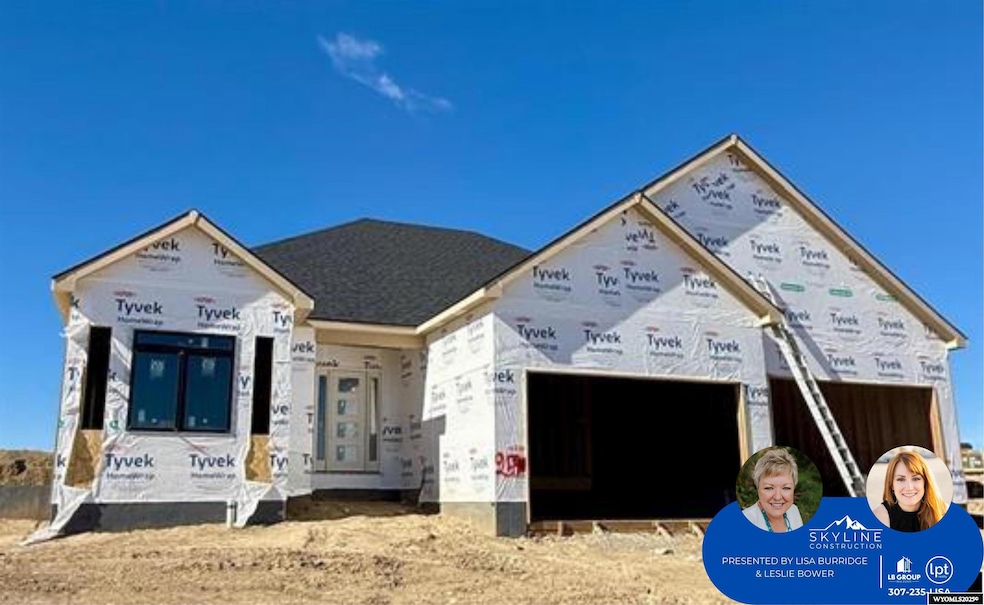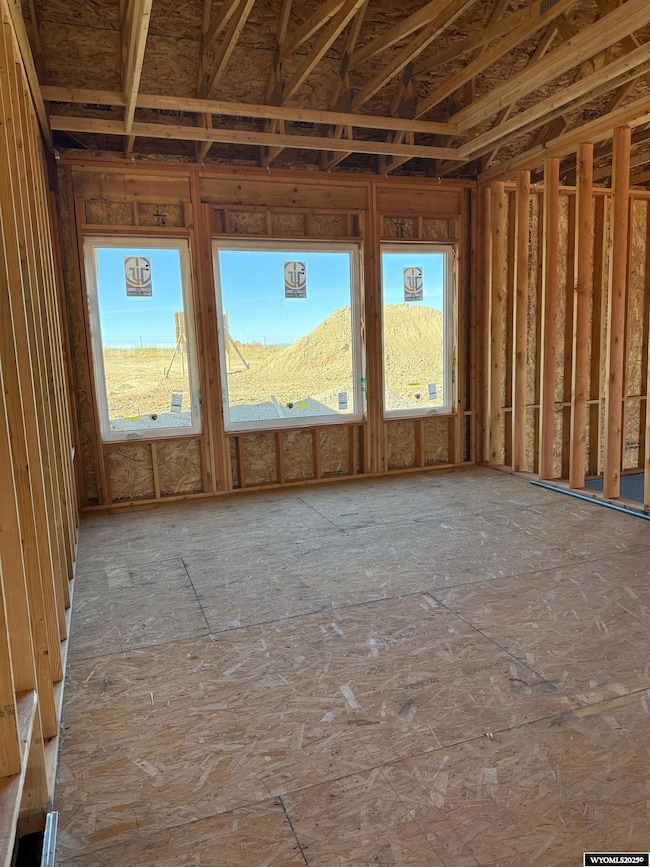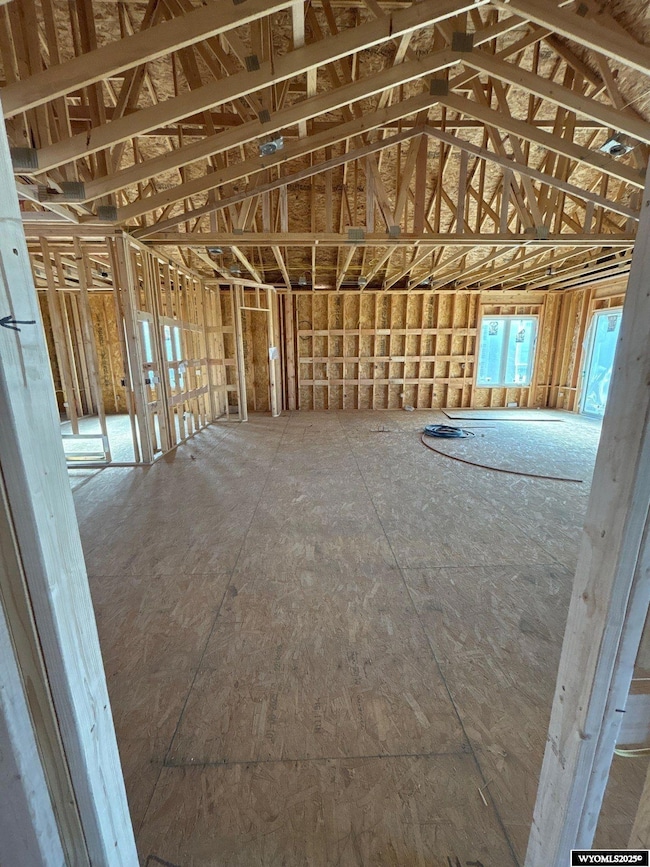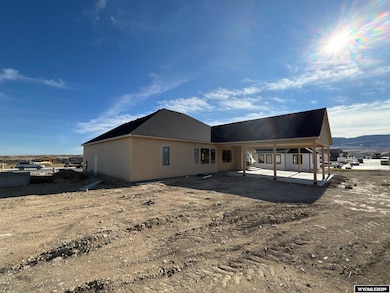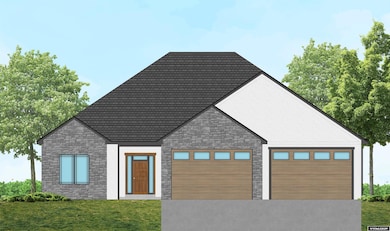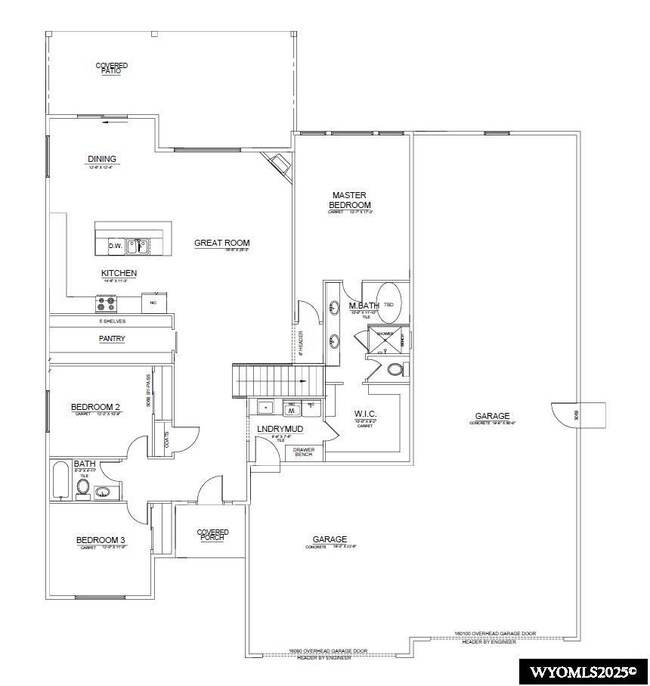2540 Bleu Cir Casper, WY 82609
East Casper NeighborhoodEstimated payment $4,875/month
Highlights
- RV Access or Parking
- Mountain View
- Ranch Style House
- 0.48 Acre Lot
- Vaulted Ceiling
- Covered Patio or Porch
About This Home
Luxury living meets exceptional craftsmanship at 2540 Bleu Circle, a stunning new construction home by Skyline Construction, part of their elite Platinum Series collection. Located on a premium half acre lot in Casper’s highly sought-after Kensington Heights neighborhood, this residence blends elegance, functionality, and timeless design to create a truly remarkable home. Designed with attention to detail and outstanding quality, this home showcases Skyline’s signature standards, including 10-foot ceilings and 8-foot interior and exterior doors that enhance the spacious and open floor plan. The heart of the home features a beautifully upgraded kitchen with 42-inch soft-close cabinets, quartz countertops, tile backsplash, and a premium appliance package. The adjoining dining and living areas flow seamlessly together, accentuated by fireplace, vaulted ceilings and large Gerkin windows that fill the space with natural light. The luxurious primary suite provides a private retreat, complete with a tray ceiling, oversized custom tile shower, five-piece bath, and a generous walk-in closet. Two additional bedrooms provide comfort and flexibility for family, guests, or home office. High-efficiency features include Brilliant Home System hub,tankless water heater, energy-efficient systems and low-E windows throughout to ensure comfort and performance year-round. Exterior features continue to impress with a 30'x30' covered patio that provides the perfect setting for outdoor relaxation and entertaining while enjoying Wyoming’s wide-open views. and Class 4 FLEX impact-resistant shingles providing superior protection against Wyoming’s weather conditions. One of the most impressive features of this home is the expansive, fully finished eight-car garage—designed for the automotive enthusiast or anyone needing extra workspace and storage. The garage has both 9' and 10' doors for extra height and accessibility. The heated garage includes 2'x6' walls - insulation, drywall, texture, primer, and paint, making it as functional as it is beautiful. The home includes complete front and backyard landscaping with sod, decorative rock, trees, bushes, and a automatic sprinkler system. Skyline homes are known for their high-quality materials, thoughtful design, and energy-efficient construction. Each home includes premium finishes, granite or quartz surfaces, custom tile work, and the durability and attention to detail that Skyline Construction is recognized for across Casper and Natrona County. Conveniently located near top-rated schools, community parks, walking trails, and the Casper Country Club, 2540 Bleu Circle offers the best of Casper living. Residents will appreciate easy access to nearby shopping, dining, and recreational opportunities while enjoying a quiet, upscale neighborhood with stunning Casper Mountain views. Estimated completion for this home is January 2026. Don’t miss your chance to own this extraordinary property built by one of Wyoming’s most trusted and respected builders. (Basement completion available, inquire for pricing) For more information, customization options, or to schedule a private tour call today! LB Group Real Estate Team (307) 235-5472
Home Details
Home Type
- Single Family
Est. Annual Taxes
- $275
Year Built
- Built in 2025
Lot Details
- 0.48 Acre Lot
- Landscaped
- Sprinkler System
- Property is zoned R2
HOA Fees
- $8 Monthly HOA Fees
Home Design
- Ranch Style House
- Concrete Foundation
- Architectural Shingle Roof
- Radon Mitigation System
- Stucco
- Tile
- Stone
Interior Spaces
- Vaulted Ceiling
- Gas Fireplace
- Double Pane Windows
- Family Room
- Living Room
- Dining Room
- Mountain Views
- Laundry on lower level
Kitchen
- Built-In Oven
- Range Hood
- Microwave
- Dishwasher
- Disposal
Flooring
- Carpet
- Tile
- Luxury Vinyl Plank Tile
Bedrooms and Bathrooms
- 3 Bedrooms
- Walk-In Closet
- 2 Bathrooms
Basement
- Basement Fills Entire Space Under The House
- Sump Pump
Parking
- 5 Car Attached Garage
- Garage Door Opener
- RV Access or Parking
Outdoor Features
- Covered Patio or Porch
Utilities
- Forced Air Heating and Cooling System
- Tankless Water Heater
Community Details
- The community has rules related to covenants, conditions, and restrictions
Listing and Financial Details
- Home warranty included in the sale of the property
Map
Home Values in the Area
Average Home Value in this Area
Property History
| Date | Event | Price | List to Sale | Price per Sq Ft |
|---|---|---|---|---|
| 10/12/2025 10/12/25 | For Sale | $919,900 | -- | $226 / Sq Ft |
Source: Wyoming MLS
MLS Number: 20255496
- 2185 Heathrow Ave
- 2425 Heathrow Ave
- 4002 Drayton Way
- 2745 Berkshire Way
- 2740 Heathrow Ave
- 2565 Heathrow Ave
- 2765 Heathrow Ave
- 2665 Berkshire Way
- 2764 Berkshire Way
- 2724 Berkshire Way
- 2784 Berkshire Way
- 2704 Berkshire Way
- 2685 Heathrow Ave
- 2818 Boots Dr
- 2583 Grove St
- 2574 Waterford St
- 2525 Waterford
- 4371 Gramin Dr
- 0 Wyoming Blvd & Country Club Rd Unit 20250008
- 2793 Croydon Dr
- 1900 S Missouri Ave
- 2300 E 18th St
- 3870 E 8th St
- 760 Landmark Dr
- 5200 Blackmore Rd
- 2385 E 8th St
- 627 S Melrose St
- 2110 Frances St
- 2130 Frances St Unit 2130
- 1427 Morado Dr
- 152 S Kenwood St Unit 152 Kenwood
- 945 E 3rd St Unit walk out bsmt
- 303 S Grant St Unit 303 / 1 Br
- 842 E Yellowstone Hwy Unit 842-ALL
- 1161 N Melrose St
- 415 S Oak St
- 310 N Center St Unit 310-ALL
- 1700 W 25th St
- 4400 S Poplar St Unit 311
- 2955 Central Dr
