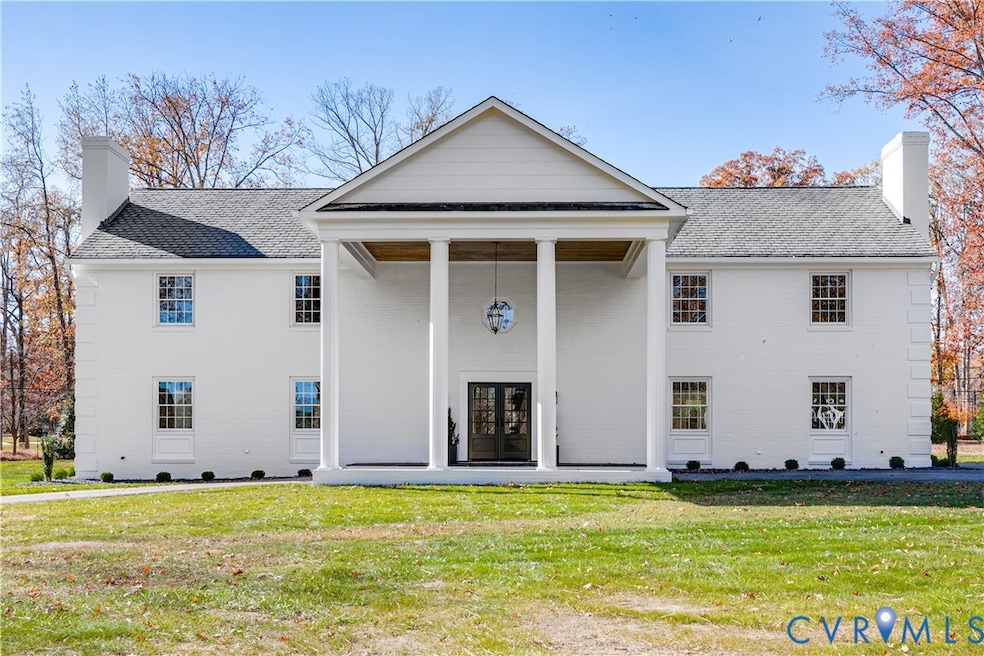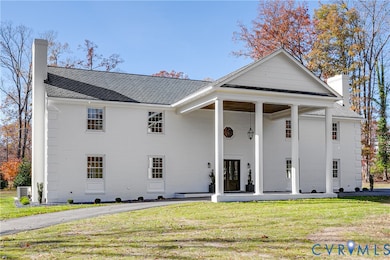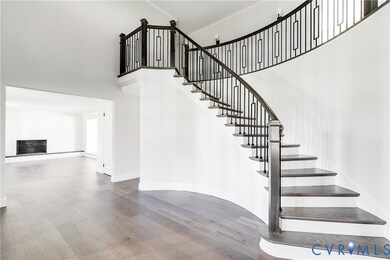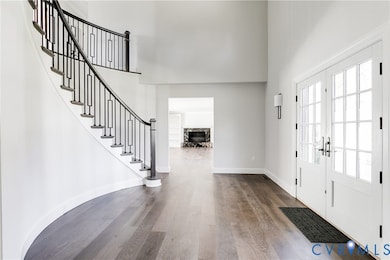2540 Kentford Rd Midlothian, VA 23113
Salisbury NeighborhoodEstimated payment $10,245/month
Highlights
- Very Popular Property
- Golf Course Community
- Community Lake
- Bettie Weaver Elementary School Rated A-
- Colonial Architecture
- Clubhouse
About This Home
Stunning, fully renovated colonial in the highly coveted Salisbury neighborhood. Situated on two lots with a beautiful circular driveway, this solid brick & block home blends timeless architecture with modern luxury. A two-story portico and front porch invites you inside to a dramatic foyer with curved staircase that anchors the home. The main level features new engineered floors, a leathered granite fireplace in the family room, and a chefs kitchen with Alaska White granite, Italian tumbled stone backsplash, custom cabinets, and GE Profile appliances. The kitchen is flanked by two walls of windows and doors, flooding the home with natural light from the southern exposure. Adjoining the dining room and kitchen is the wet bar, situated perfectly for hosting guest inside and out on the new patio. Just off of the dining room is a spacious and cozy sunken living room with soapstone hearth and brick fireplace. Upstairs, the original oak floors are beautifully refinished to complement the new flooring downstairs. The spacious primary suite offers a luxurious bath with soaking tub, large shower, dual vanities and walk-in closet. Past the interior balcony, a large hall bath is situated perfectly to serve the 3 remaining bedrooms, all with large closets. The second floor also hosts the ample laundry room for ease of use. A rare feature—this home includes an elevator for added convenience. Renovations completed in 2025 and include: Grand Manor roof, all-new Anderson doors & windows, 2-zone HVAC, blown-in attic insulation, new water heater, updated landscaping (including tree removal), and new hardscaping. Lighting throughout is upgraded with fixtures by Progressive Lighting, Hinkley & Crystorama, plus new recessed LEDs throughout.
Located on Salisbury’s renowned golf course, this property offers exceptional access to Salisbury Country Club, Lake Salisbury, parks, community events, and top Chesterfield schools. A truly turnkey, high-quality renovation in one of Midlothian’s most established communities.
Home Details
Home Type
- Single Family
Est. Annual Taxes
- $583
Year Built
- Built in 1973
Lot Details
- 1.63 Acre Lot
- Level Lot
- Zoning described as R15
HOA Fees
- $8 Monthly HOA Fees
Home Design
- Colonial Architecture
- Brick Exterior Construction
- Fire Rated Drywall
- Shingle Roof
- Asphalt Roof
Interior Spaces
- 4,464 Sq Ft Home
- 2-Story Property
- Wet Bar
- Recessed Lighting
- 2 Fireplaces
- Stone Fireplace
- Fireplace Features Masonry
- French Doors
- Separate Formal Living Room
- Dining Area
- Property Views
Kitchen
- Built-In Oven
- Induction Cooktop
- Microwave
- Dishwasher
- Wine Cooler
- Granite Countertops
- Disposal
Flooring
- Wood
- Tile
Bedrooms and Bathrooms
- 4 Bedrooms
- En-Suite Primary Bedroom
- Double Vanity
- Soaking Tub
Laundry
- Laundry Room
- Washer and Dryer Hookup
Parking
- Circular Driveway
- Paved Parking
Accessible Home Design
- Accessible Elevator Installed
Outdoor Features
- Balcony
- Rear Porch
Schools
- Bettie Weaver Elementary School
- Midlothian Middle School
- Midlothian High School
Utilities
- Forced Air Zoned Heating and Cooling System
- Heat Pump System
- Water Heater
- Septic Tank
Listing and Financial Details
- Tax Lot 5
- Assessor Parcel Number 726-71-74-22-100-000
Community Details
Overview
- Salisbury Subdivision
- Community Lake
- Pond in Community
Amenities
- Clubhouse
Recreation
- Golf Course Community
Map
Home Values in the Area
Average Home Value in this Area
Tax History
| Year | Tax Paid | Tax Assessment Tax Assessment Total Assessment is a certain percentage of the fair market value that is determined by local assessors to be the total taxable value of land and additions on the property. | Land | Improvement |
|---|---|---|---|---|
| 2025 | $583 | $65,500 | $65,500 | $0 |
| 2024 | $583 | $55,500 | $55,500 | $0 |
| 2023 | $482 | $53,000 | $53,000 | $0 |
| 2022 | $474 | $51,500 | $51,500 | $0 |
| 2021 | $480 | $50,500 | $50,500 | $0 |
| 2020 | $480 | $50,500 | $50,500 | $0 |
| 2019 | $480 | $50,500 | $50,500 | $0 |
| 2018 | $480 | $50,500 | $50,500 | $0 |
| 2017 | $480 | $50,000 | $50,000 | $0 |
| 2016 | $461 | $48,000 | $48,000 | $0 |
| 2015 | $461 | $48,000 | $48,000 | $0 |
| 2014 | $461 | $48,000 | $48,000 | $0 |
Property History
| Date | Event | Price | List to Sale | Price per Sq Ft |
|---|---|---|---|---|
| 11/14/2025 11/14/25 | For Sale | $1,935,000 | -- | $433 / Sq Ft |
Source: Central Virginia Regional MLS
MLS Number: 2531505
APN: 726-71-74-22-100-000
- 13901 Dunkeld Terrace
- 2360 Castlebridge Rd
- 14100 Worchester Ct
- 2725 Stonegate Ct
- 2310 Oakengate Ln
- 2303 Bream Dr
- 14110 Netherfield Dr
- 1813 Gildenborough Ct
- 14124 Rigney Dr
- 3231 Queens Grant Dr
- 3200 Queens Grant Dr
- 14309 Michaux Springs Dr
- 1480 Railroad Ave
- 16037 Aspect Way
- 16033 Aspect Way
- 16112 Esteem Way
- 1175 Cardinal Crest Terrace
- 16116 Esteem Way
- 1709 Headwaters Rd
- 14000 Westfield Rd
- 14300 Michaux View Way
- 1104 Winterlake Dr
- 401 Lancaster Gate Dr
- 400 Katrina Ct
- 1000 Artistry Dr
- 1301 Buckingham Station Dr
- 450 Perimeter Dr
- 15906 Misty Blue Alley
- 12400 Dutton Rd
- 437 American Elm Dr
- 700 City Vw Lp
- 13300 Enclave Dr
- 11753 N Briar Patch Dr
- 701 Watkins View Dr
- 2301 Thoroughbred Cir
- 13519 Ridgemoor Dr
- 500 Bristol Village Dr
- 1701 Irondale Rd
- 11900 Bellaverde Cir
- 13226 Coalfield Station Ln







