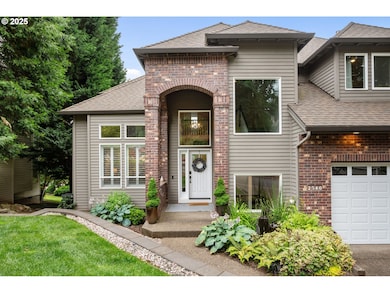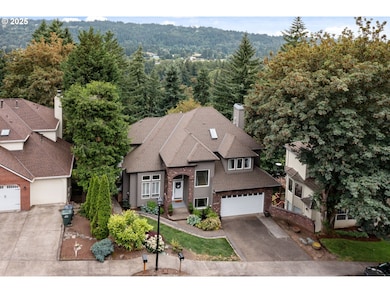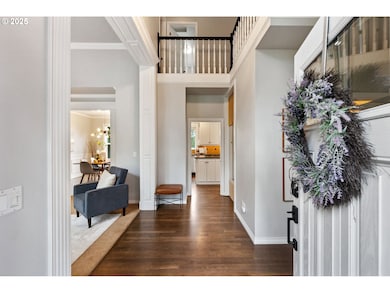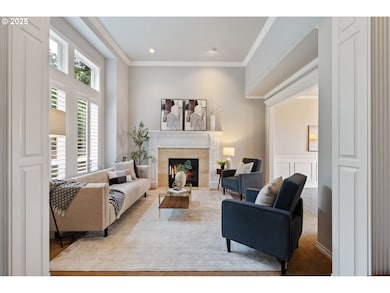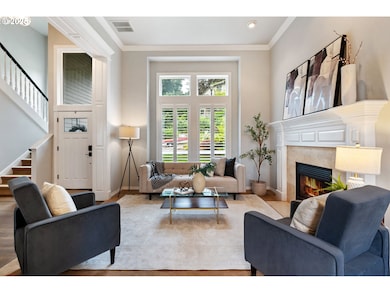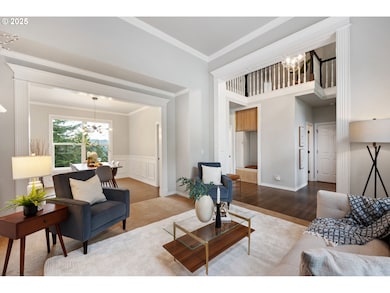2540 Kilkenny Ct West Linn, OR 97068
Willamette NeighborhoodEstimated payment $5,606/month
Highlights
- View of Trees or Woods
- Covered Deck
- Wood Flooring
- Willamette Primary School Rated A-
- Traditional Architecture
- 3 Fireplaces
About This Home
Gorgeous & well maintained West Linn home on a 1/4 acre lot! Walk in to high ceilings, hardwood floors and an abundance of natural light. Beautiful granite counters & gas appliances in the kitchen. The kitchen flows into the breakfast nook & living room which is surrounded by an oversized deck overlooking your 0.25 acres at the top of Kilkenny. Upstairs you will find a beautiful owner's suite with a jetted tub, 2 additional bedrooms, laundry & a full bath. In the basement you will find a custom built library (yay!), bedroom #4, full bath, bonus room and a oversized storage area for all the camping gear & holiday decor. The basement bonus room leads you right out to covered second deck- steps off the deck bring you to your terraced backyard with an amazing outdoor living area complete with a gazebo with electrical, firepit & comfy furniture (all included!). Backyard is fully fenced for your furry friends. Located in one of Oregon's top school districts- this is the home you have been looking for.
Listing Agent
Premiere Property Group, LLC License #201210155 Listed on: 06/26/2025

Home Details
Home Type
- Single Family
Est. Annual Taxes
- $11,290
Year Built
- Built in 1994
Lot Details
- 0.25 Acre Lot
- Cul-De-Sac
- Fenced
- Terraced Lot
- Sprinkler System
- Private Yard
Parking
- 2 Car Attached Garage
- Driveway
- On-Street Parking
Property Views
- Woods
- Mountain
- Territorial
Home Design
- Traditional Architecture
- Brick Exterior Construction
- Composition Roof
- Concrete Perimeter Foundation
- Cedar
Interior Spaces
- 3,264 Sq Ft Home
- 3-Story Property
- Central Vacuum
- High Ceiling
- 3 Fireplaces
- Electric Fireplace
- Gas Fireplace
- Double Pane Windows
- Vinyl Clad Windows
- Family Room
- Living Room
- Dining Room
- Library
- Laundry Room
Kitchen
- Breakfast Area or Nook
- Built-In Oven
- Microwave
- Dishwasher
- Stainless Steel Appliances
- Cooking Island
- Granite Countertops
- Disposal
- Instant Hot Water
Flooring
- Wood
- Wall to Wall Carpet
- Tile
Bedrooms and Bathrooms
- 4 Bedrooms
- Soaking Tub
Basement
- Basement Fills Entire Space Under The House
- Exterior Basement Entry
- Natural lighting in basement
Home Security
- Security System Owned
- Security Lights
Outdoor Features
- Covered Deck
- Outdoor Water Feature
- Gazebo
- Porch
Schools
- Willamette Elementary School
- Athey Creek Middle School
- West Linn High School
Utilities
- Forced Air Heating and Cooling System
- Heating System Uses Gas
- Gas Water Heater
Community Details
- No Home Owners Association
Listing and Financial Details
- Assessor Parcel Number 00406457
Map
Home Values in the Area
Average Home Value in this Area
Tax History
| Year | Tax Paid | Tax Assessment Tax Assessment Total Assessment is a certain percentage of the fair market value that is determined by local assessors to be the total taxable value of land and additions on the property. | Land | Improvement |
|---|---|---|---|---|
| 2025 | $11,734 | $624,522 | -- | -- |
| 2024 | $11,290 | $606,333 | -- | -- |
| 2023 | $11,290 | $588,673 | $0 | $0 |
| 2022 | $10,791 | $571,528 | $0 | $0 |
| 2021 | $9,777 | $554,882 | $0 | $0 |
| 2020 | $9,778 | $538,721 | $0 | $0 |
| 2019 | $9,966 | $523,031 | $0 | $0 |
| 2018 | $9,521 | $507,797 | $0 | $0 |
| 2017 | $8,831 | $493,007 | $0 | $0 |
| 2016 | $8,570 | $478,648 | $0 | $0 |
| 2015 | $8,038 | $464,707 | $0 | $0 |
| 2014 | $7,703 | $451,172 | $0 | $0 |
Property History
| Date | Event | Price | List to Sale | Price per Sq Ft | Prior Sale |
|---|---|---|---|---|---|
| 11/05/2025 11/05/25 | For Sale | $885,000 | 0.0% | $271 / Sq Ft | |
| 11/02/2025 11/02/25 | Pending | -- | -- | -- | |
| 10/30/2025 10/30/25 | Price Changed | $885,000 | -1.7% | $271 / Sq Ft | |
| 09/18/2025 09/18/25 | Price Changed | $900,000 | -2.7% | $276 / Sq Ft | |
| 09/02/2025 09/02/25 | Price Changed | $925,000 | -5.1% | $283 / Sq Ft | |
| 08/07/2025 08/07/25 | Price Changed | $975,000 | -7.1% | $299 / Sq Ft | |
| 06/30/2025 06/30/25 | Price Changed | $1,050,000 | -4.5% | $322 / Sq Ft | |
| 06/26/2025 06/26/25 | For Sale | $1,100,000 | +12.3% | $337 / Sq Ft | |
| 08/01/2023 08/01/23 | Sold | $979,500 | 0.0% | $300 / Sq Ft | View Prior Sale |
| 06/17/2023 06/17/23 | Pending | -- | -- | -- | |
| 06/02/2023 06/02/23 | Price Changed | $979,500 | +0.1% | $300 / Sq Ft | |
| 05/11/2023 05/11/23 | Price Changed | $979,000 | -1.6% | $300 / Sq Ft | |
| 04/13/2023 04/13/23 | For Sale | $995,000 | +56.7% | $305 / Sq Ft | |
| 07/24/2019 07/24/19 | Sold | $635,000 | -2.1% | $195 / Sq Ft | View Prior Sale |
| 06/17/2019 06/17/19 | Pending | -- | -- | -- | |
| 03/25/2019 03/25/19 | For Sale | $648,950 | -- | $199 / Sq Ft |
Purchase History
| Date | Type | Sale Price | Title Company |
|---|---|---|---|
| Warranty Deed | $979,500 | Old Republic Title | |
| Warranty Deed | $635,000 | Old Republic Title Co Of Or | |
| Warranty Deed | $295,000 | Chicago Title Insurance Co | |
| Deed | $295,000 | -- |
Mortgage History
| Date | Status | Loan Amount | Loan Type |
|---|---|---|---|
| Open | $511,000 | New Conventional | |
| Previous Owner | $476,250 | New Conventional | |
| Previous Owner | $236,000 | No Value Available |
Source: Regional Multiple Listing Service (RMLS)
MLS Number: 683064409
APN: 00406457
- 2485 Tipperary Ct
- 2050 Alpine Dr
- 2492 Donegal Ct
- 1640 Village Park Place
- 2155 Alpine Dr
- 1618 Village Park Place
- 22998 Bland Cir
- 22994 Bland Cir
- 22990 Bland Cir
- 2134 Eleanor Rd
- 2584 Wisteria Ct
- 3135 Summerlinn Dr Unit 40
- Allstone Plan at Savannah Summit
- Milton Plan at Savannah Summit
- 6840 Summerlinn Way Unit 93
- 6735 Summerlinn Way Unit 87
- 3395 Summerlinn Dr Unit 24
- 23000 Bland Cir
- 6505 Summerlinn Way Unit 79
- 2201 Satter St
- 400 Springtree Ln
- 1700 Blankenship Rd Unit 1700 Blankenship Road
- 22100 Horizon Dr
- 2021 Virginia Ln
- 421 5th Ave Unit Primary Home
- 4001 Robin Place
- 412 John Adams St Unit 2 Firstfloor
- 18713 Central Point Rd
- 19739 River Rd
- 19725 River Rd
- 18348 SE River Rd
- 535 Holmes Ln
- 1937 Main St
- 788 Pleasant Ave
- 470-470 W Gloucester St Unit 420
- 470-470 W Gloucester St Unit 430
- 470-470 W Gloucester St Unit 440
- 847 Risley Ave
- 1691 Parrish St Unit Your home away from home
- 750 Cascade St

