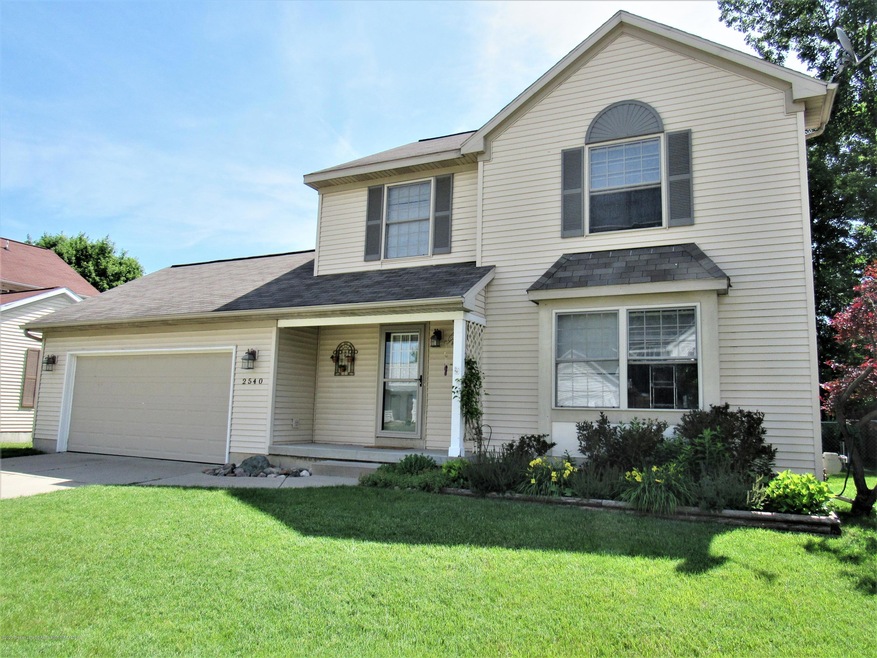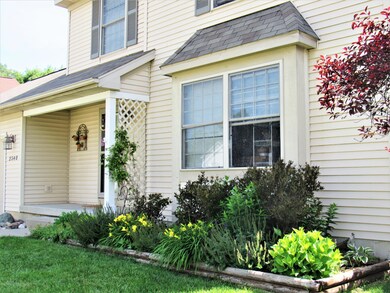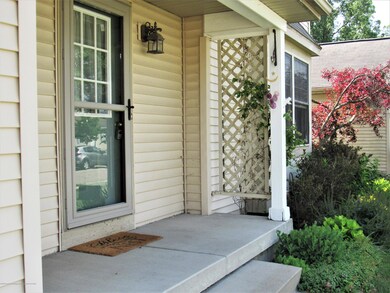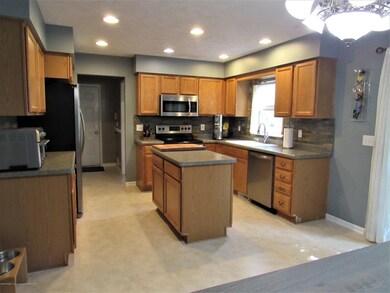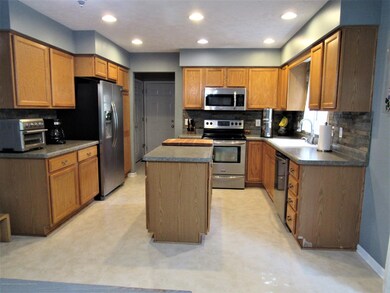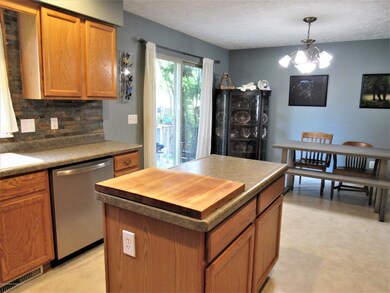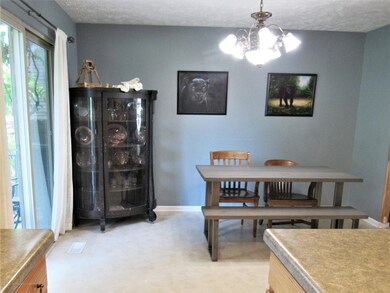
Highlights
- Deck
- 2 Car Attached Garage
- Shed
- Covered patio or porch
- Living Room
- Forced Air Heating and Cooling System
About This Home
As of August 2020Looking for newer home with a finished basement and beautiful fenced yard? Built in the year 2000, this home features quality workmanship and materials in the finished basement with recessed lighting and wet bar with fridge. Relax in the cool refuge of this family room or make use of the other finished room as an office or workout area. Outside is another area for winding down or enjoying friends and family – a large deck with pergola for shade. The backyard is quite private and fully fenced with two gates, a spiffy storage shed and many perennials. The home has a semi-open floor plan with the kitchen open to the dining area and a large archway between the dining area and living room. Sliders in the dining area go out to the deck. The kitchen has a center island, recessed lighting, oak cabinets, stone backsplash and newer stainless steel appliances. There is a first floor laundry room with utility sink. Washer and dryer were new in 2018. Ideal floor plan with half bath, mudroom area and laundry room right off the attached 2-1/2 car garage. The master bedroom is large with a double closet and master bath. Corner bedroom has a walk-in closet. The third bedroom looks nostalgic with it's built-in bookshelves. All bedrooms have ceiling fans. Seller has made substantial improvements to the yard since purchasing.
Last Agent to Sell the Property
Berkshire Hathaway HomeServices License #6501378692 Listed on: 07/02/2020

Home Details
Home Type
- Single Family
Est. Annual Taxes
- $4,205
Year Built
- Built in 2000
Lot Details
- 7,275 Sq Ft Lot
- Lot Dimensions are 66x110.5
- West Facing Home
- Fenced
Parking
- 2 Car Attached Garage
Home Design
- Shingle Roof
- Vinyl Siding
Interior Spaces
- 1,496 Sq Ft Home
- 2-Story Property
- Ceiling Fan
- Family Room
- Living Room
- Dining Room
- Partially Finished Basement
Kitchen
- Electric Oven
- Range
- Microwave
- Dishwasher
- Laminate Countertops
- Disposal
Bedrooms and Bathrooms
- 3 Bedrooms
Laundry
- Laundry on main level
- Dryer
- Washer
Outdoor Features
- Deck
- Covered patio or porch
- Shed
Utilities
- Forced Air Heating and Cooling System
- Heating System Uses Natural Gas
- Vented Exhaust Fan
- Gas Water Heater
- High Speed Internet
Community Details
- Cedar Height Subdivision
Ownership History
Purchase Details
Home Financials for this Owner
Home Financials are based on the most recent Mortgage that was taken out on this home.Purchase Details
Home Financials for this Owner
Home Financials are based on the most recent Mortgage that was taken out on this home.Purchase Details
Home Financials for this Owner
Home Financials are based on the most recent Mortgage that was taken out on this home.Purchase Details
Home Financials for this Owner
Home Financials are based on the most recent Mortgage that was taken out on this home.Purchase Details
Home Financials for this Owner
Home Financials are based on the most recent Mortgage that was taken out on this home.Similar Homes in the area
Home Values in the Area
Average Home Value in this Area
Purchase History
| Date | Type | Sale Price | Title Company |
|---|---|---|---|
| Warranty Deed | $209,900 | None Available | |
| Warranty Deed | $189,900 | Transnation Title Agency | |
| Warranty Deed | $155,000 | Midstate Title Agency Llc | |
| Warranty Deed | $121,000 | None Available | |
| Warranty Deed | $19,000 | Armstrong Title |
Mortgage History
| Date | Status | Loan Amount | Loan Type |
|---|---|---|---|
| Open | $199,405 | New Conventional | |
| Previous Owner | $151,920 | New Conventional | |
| Previous Owner | $155,000 | Adjustable Rate Mortgage/ARM | |
| Previous Owner | $117,932 | FHA | |
| Previous Owner | $125,000 | VA | |
| Previous Owner | $107,935 | FHA | |
| Previous Owner | $108,282 | FHA |
Property History
| Date | Event | Price | Change | Sq Ft Price |
|---|---|---|---|---|
| 08/20/2020 08/20/20 | Sold | $209,900 | +10.5% | $140 / Sq Ft |
| 07/16/2020 07/16/20 | Pending | -- | -- | -- |
| 07/02/2020 07/02/20 | For Sale | $189,900 | 0.0% | $127 / Sq Ft |
| 06/18/2018 06/18/18 | Sold | $189,900 | +5.6% | $91 / Sq Ft |
| 05/02/2018 05/02/18 | Pending | -- | -- | -- |
| 04/30/2018 04/30/18 | For Sale | $179,900 | +16.1% | $86 / Sq Ft |
| 06/16/2015 06/16/15 | Sold | $155,000 | +1.4% | $78 / Sq Ft |
| 04/27/2015 04/27/15 | Pending | -- | -- | -- |
| 04/23/2015 04/23/15 | For Sale | $152,800 | -- | $77 / Sq Ft |
Tax History Compared to Growth
Tax History
| Year | Tax Paid | Tax Assessment Tax Assessment Total Assessment is a certain percentage of the fair market value that is determined by local assessors to be the total taxable value of land and additions on the property. | Land | Improvement |
|---|---|---|---|---|
| 2024 | $11 | $94,600 | $10,200 | $84,400 |
| 2023 | $4,263 | $88,400 | $10,200 | $78,200 |
| 2022 | $4,058 | $79,800 | $6,500 | $73,300 |
| 2021 | $4,068 | $78,700 | $9,100 | $69,600 |
| 2020 | $4,183 | $78,300 | $9,100 | $69,200 |
| 2019 | $4,051 | $77,500 | $4,300 | $73,200 |
| 2018 | $3,986 | $72,500 | $4,300 | $68,200 |
| 2017 | $3,743 | $72,500 | $4,300 | $68,200 |
| 2016 | $3,745 | $73,400 | $4,300 | $69,100 |
| 2015 | $2,966 | $68,400 | $8,641 | $59,759 |
| 2014 | $2,966 | $61,900 | $19,000 | $42,900 |
Agents Affiliated with this Home
-

Seller's Agent in 2020
Jerri Osmar
Berkshire Hathaway HomeServices
(517) 802-8569
1 in this area
36 Total Sales
-
M
Buyer's Agent in 2020
Michelle Hamilton
Century 21 Affiliated
8 in this area
59 Total Sales
-
R
Seller's Agent in 2018
Rachel Jones
Keller Williams Realty Lansing
-
N
Buyer's Agent in 2018
Non Member
Non Member Office
-

Seller's Agent in 2015
Sheri Gallimore
RE/MAX Michigan
(517) 712-5018
29 in this area
292 Total Sales
-

Buyer's Agent in 2015
Mike Dedman
Keller Williams Realty Lansing
(517) 944-6914
12 in this area
173 Total Sales
Map
Source: Greater Lansing Association of Realtors®
MLS Number: 247393
APN: 25-05-11-356-023
- 7011 Aurelius Rd
- 6969 Aurelius Rd
- 2619 Schippell St
- 6815 Aurelius Rd
- 4427 Helmsway Dr
- 4485 Helmsway Dr
- 4348 Norway St
- 2670 Brigantine Dr
- 4335 Norway St
- 4502 Bowline Ct
- 2702 Yachtsman Dr
- 4327 Willoughby Rd
- 2564 Winterberry St Unit 12
- 2520 Winterberry St
- 6622 Aurelius Rd
- 2546 Limerick Cir
- 4314 Ringneck Ln
- 6913 Londal Cir
- 4626 Krental Ave
- 4656 Krental Ave
