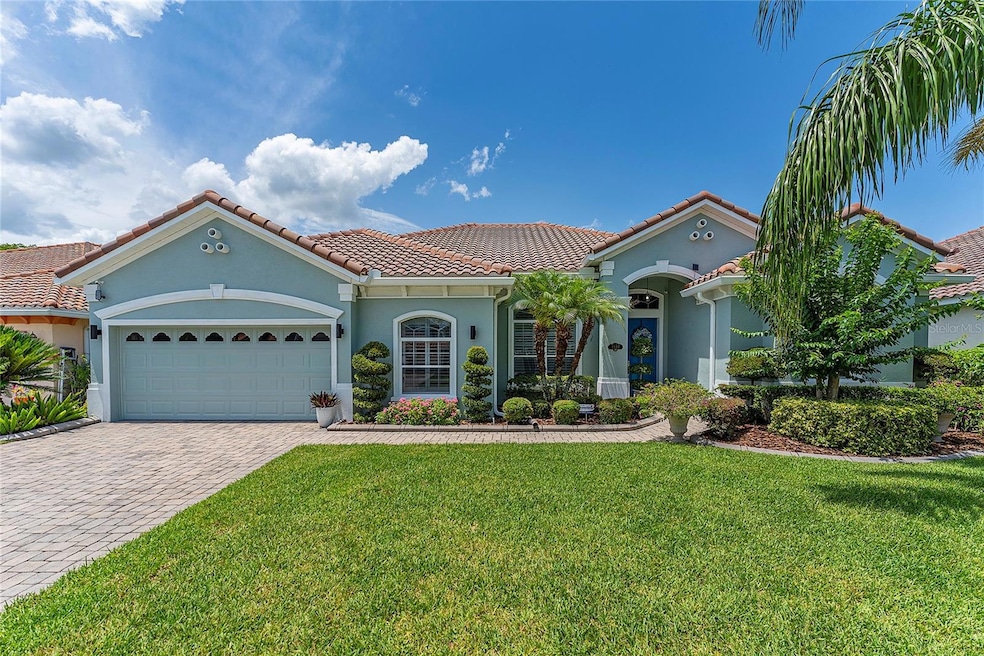
2540 Swoop Cir Kissimmee, FL 34741
Tapestry NeighborhoodHighlights
- Heated In Ground Pool
- Wood Flooring
- Wine Refrigerator
- Gated Community
- Outdoor Kitchen
- Tennis Courts
About This Home
As of August 2025Welcome to the distinguished community of Avilla. This small gated community built by ICI homes only has 81 homes. This luxurious "Islander" home features 5 bedrooms, 3 baths, Living Room, Dining Room, Family Room, and a breakfast nook. This home offers a variety of additional features and upgrades which include an extended master bedroom, quartz countertop in the kitchen and granite in the bathrooms, gourmet kitchen, crown molding, hardwood floors, modern light fixtures, plantation blinds, insulated walls, extended nook, custom main suite closet, tankless water heater, water filtration system, rain gutters, wine refrigerator and newly exterior paint. Included are the stainless steel appliances, ceiling fans, and washer and dryer. Enjoy your own fenced in private outdoor oasis with a salt water pool and spa, paved patio, covered lanai and outdoor kitchen with awning for outdoor entertainment. Located within 20-30 minutes from most of the theme parks and Orlando International Airport, near the Loop shopping center and various restaurants.
Last Agent to Sell the Property
LA ROSA REALTY KISSIMMEE Brokerage Phone: 407-930-3530 License #3521449 Listed on: 06/08/2025

Home Details
Home Type
- Single Family
Est. Annual Taxes
- $6,342
Year Built
- Built in 2011
Lot Details
- 8,712 Sq Ft Lot
- West Facing Home
- Vinyl Fence
- Irrigation Equipment
HOA Fees
- $203 Monthly HOA Fees
Parking
- 2 Car Attached Garage
- Driveway
Home Design
- Slab Foundation
- Tile Roof
- Block Exterior
- Stucco
Interior Spaces
- 2,740 Sq Ft Home
- Crown Molding
- Ceiling Fan
- Awning
- Blinds
- Sliding Doors
- Family Room Off Kitchen
- Living Room
- Dining Room
- Home Security System
Kitchen
- Cooktop
- Microwave
- Dishwasher
- Wine Refrigerator
- Disposal
Flooring
- Wood
- Tile
Bedrooms and Bathrooms
- 5 Bedrooms
- Walk-In Closet
- 3 Full Bathrooms
Laundry
- Laundry Room
- Dryer
- Washer
Pool
- Heated In Ground Pool
- Heated Spa
- In Ground Spa
Outdoor Features
- Covered Patio or Porch
- Outdoor Kitchen
- Outdoor Grill
- Rain Gutters
Utilities
- Central Heating and Cooling System
- Electric Water Heater
- Fiber Optics Available
- Cable TV Available
Listing and Financial Details
- Visit Down Payment Resource Website
- Legal Lot and Block 29 / 1
- Assessor Parcel Number 08-25-29-1032-0001-0290
Community Details
Overview
- Scott Puccia Association, Phone Number (407) 716-5241
- Avilla Subdivision
- The community has rules related to deed restrictions
Recreation
- Tennis Courts
- Community Basketball Court
- Community Pool
Security
- Gated Community
Ownership History
Purchase Details
Home Financials for this Owner
Home Financials are based on the most recent Mortgage that was taken out on this home.Similar Homes in Kissimmee, FL
Home Values in the Area
Average Home Value in this Area
Purchase History
| Date | Type | Sale Price | Title Company |
|---|---|---|---|
| Corporate Deed | $350,196 | Southern Title Hldg Co Llc |
Mortgage History
| Date | Status | Loan Amount | Loan Type |
|---|---|---|---|
| Open | $86,400 | Credit Line Revolving | |
| Closed | $20,001 | Credit Line Revolving | |
| Closed | $15,450 | Credit Line Revolving | |
| Open | $356,125 | FHA | |
| Closed | $49,999 | Credit Line Revolving | |
| Closed | $237,930 | New Conventional |
Property History
| Date | Event | Price | Change | Sq Ft Price |
|---|---|---|---|---|
| 08/22/2025 08/22/25 | Sold | $715,000 | -1.8% | $261 / Sq Ft |
| 07/08/2025 07/08/25 | Pending | -- | -- | -- |
| 06/08/2025 06/08/25 | For Sale | $728,000 | -- | $266 / Sq Ft |
Tax History Compared to Growth
Tax History
| Year | Tax Paid | Tax Assessment Tax Assessment Total Assessment is a certain percentage of the fair market value that is determined by local assessors to be the total taxable value of land and additions on the property. | Land | Improvement |
|---|---|---|---|---|
| 2024 | $6,196 | $392,747 | -- | -- |
| 2023 | $6,196 | $381,308 | $0 | $0 |
| 2022 | $6,001 | $370,202 | $0 | $0 |
| 2021 | $5,942 | $359,420 | $0 | $0 |
| 2020 | $5,895 | $354,458 | $0 | $0 |
| 2019 | $5,826 | $346,489 | $0 | $0 |
| 2018 | $5,791 | $340,029 | $0 | $0 |
| 2017 | $5,770 | $333,036 | $0 | $0 |
| 2016 | $5,690 | $326,187 | $0 | $0 |
| 2015 | $5,762 | $323,920 | $0 | $0 |
| 2014 | $5,742 | $321,350 | $0 | $0 |
Agents Affiliated with this Home
-
Esmelida Torres
E
Seller's Agent in 2025
Esmelida Torres
LA ROSA REALTY KISSIMMEE
(773) 882-3033
5 in this area
22 Total Sales
-
Jorge Espinosa

Buyer's Agent in 2025
Jorge Espinosa
THE REAL ESTATE GALLERY LLC
(407) 963-8816
2 in this area
16 Total Sales
Map
Source: Stellar MLS
MLS Number: S5128605
APN: 08-25-29-1032-0001-0290
- 2591 Swoop Cir
- 2601 Swoop Cir
- 2864 Eastham Ln
- 2871 Paige Dr
- 2300 Painter Ln
- 3038 Ashland Ln S
- 2810 Maguire Dr
- 2321 Hinsdale Dr
- 3055 Ashland Ln N
- 3321 Whitestone Cir Unit 203
- 3321 Whitestone Cir Unit 204
- 2761 Monticello Way
- 2753 Monticello Way
- 3069 Ashland Ln N
- 2700 Pleasant Cypress Cir
- 2501 Hinsdale Dr
- 3400 Mount Vernon Way
- 3341 Whitestone Cir Unit 205
- 3001 Greystone Loop Unit 106
- 3102 Ashland Ln N Unit 3152
