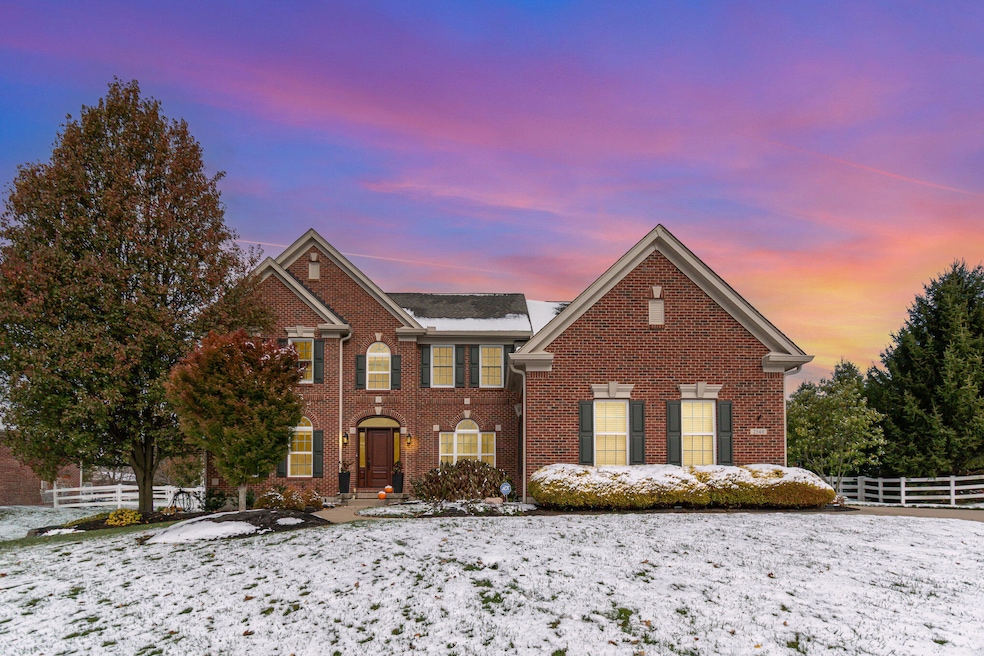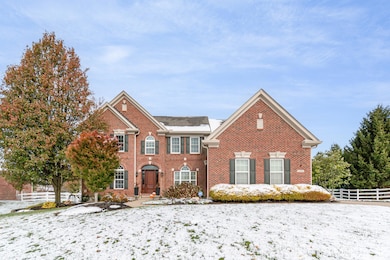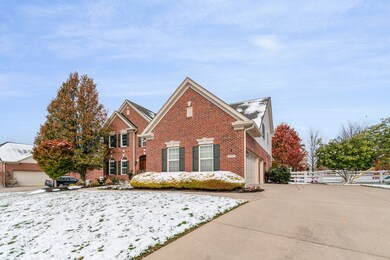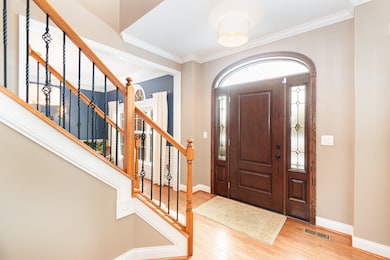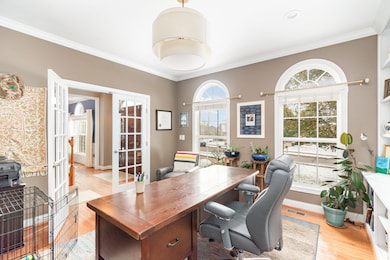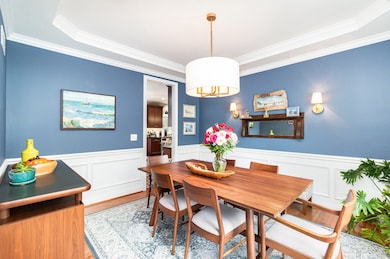2540 Towering Ridge Ln Florence, KY 41042
Estimated payment $3,728/month
Highlights
- Vaulted Ceiling
- Traditional Architecture
- Bonus Room
- Longbranch Elementary School Rated A
- 2 Fireplaces
- Community Pool
About This Home
Welcome to this stunning, impeccably maintained home featuring luxury upgrades throughout and an entertainer's backyard retreat you'll never want to leave!
Step inside to a two-story great room showcasing custom built-ins, a cozy gas fireplace, and an elegant coffered ceiling. The gourmet eat-in kitchen is a chef's delight with granite countertops, stainless steel appliances, and a spacious layout that flows beautifully into the main living areas. Host in style with formal living and dining rooms, or work from home in one of two first-floor study. You'll love the gleaming hardwood floors and new restoration hardware lighting that add warmth and sophistication throughout. Upstairs, retreat to the grand master suite featuring double closets and a spa like atmosphere, plus a versatile second floor loft ideal for a media space or reading nook. The finished lower level includes a full bath, perfect for guests or recreation. Additional highlights include vaulted ceilings, crown molding, two staircases, and a three-car garage. Step outside to your private fenced backyard, complete with a covered screened porch, ideal for year-round entertaining. Recent updates ensure peace of mind, including a new heating system, air conditioning, and water heater (2024) plus new bedroom and loft windows and front door. This home truly has it all style, comfort, and exceptional quality ready for you to move in and enjoy.
Home Details
Home Type
- Single Family
Est. Annual Taxes
- $5,914
Year Built
- Built in 2008
Lot Details
- 0.41 Acre Lot
- Cul-De-Sac
- Year Round Access
- Perimeter Fence
HOA Fees
- $67 Monthly HOA Fees
Parking
- 3 Car Attached Garage
- Side Facing Garage
Home Design
- Traditional Architecture
- Brick Exterior Construction
- Poured Concrete
- Shingle Roof
- Vinyl Siding
Interior Spaces
- 2,980 Sq Ft Home
- 2-Story Property
- Wet Bar
- Crown Molding
- Vaulted Ceiling
- Ceiling Fan
- 2 Fireplaces
- Wood Burning Fireplace
- Brick Fireplace
- Gas Fireplace
- Insulated Windows
- Entryway
- Family Room
- Living Room
- Breakfast Room
- Formal Dining Room
- Library
- Bonus Room
- Finished Basement
- Finished Basement Bathroom
Kitchen
- Double Oven
- Gas Oven
- Gas Cooktop
- Microwave
- Dishwasher
- Stainless Steel Appliances
- Disposal
Bedrooms and Bathrooms
- 4 Bedrooms
- Walk-In Closet
Laundry
- Laundry Room
- Laundry on main level
- Dryer
- Washer
Outdoor Features
- Enclosed Patio or Porch
Schools
- Longbranch Elementary School
- Camp Ernst Middle School
- Cooper High School
Utilities
- Humidifier
- Central Air
- Heating System Uses Natural Gas
Listing and Financial Details
- Home warranty included in the sale of the property
- Assessor Parcel Number 050.00-16-244.00
Community Details
Overview
- Association fees include ground maintenance
- Vertex Association, Phone Number (859) 491-5711
- On-Site Maintenance
Recreation
- Community Pool
- Trails
Map
Home Values in the Area
Average Home Value in this Area
Tax History
| Year | Tax Paid | Tax Assessment Tax Assessment Total Assessment is a certain percentage of the fair market value that is determined by local assessors to be the total taxable value of land and additions on the property. | Land | Improvement |
|---|---|---|---|---|
| 2025 | $5,914 | $534,500 | $50,000 | $484,500 |
| 2024 | $5,813 | $534,500 | $50,000 | $484,500 |
| 2023 | $5,949 | $534,500 | $50,000 | $484,500 |
| 2022 | $5,974 | $534,500 | $50,000 | $484,500 |
| 2021 | $3,971 | $347,900 | $50,000 | $297,900 |
| 2020 | $3,965 | $347,900 | $50,000 | $297,900 |
| 2019 | $3,995 | $347,900 | $50,000 | $297,900 |
| 2018 | $4,011 | $347,970 | $40,000 | $307,970 |
| 2017 | $3,960 | $347,970 | $40,000 | $307,970 |
| 2015 | $3,932 | $347,970 | $40,000 | $307,970 |
| 2013 | -- | $370,000 | $64,000 | $306,000 |
Property History
| Date | Event | Price | List to Sale | Price per Sq Ft | Prior Sale |
|---|---|---|---|---|---|
| 11/13/2025 11/13/25 | Pending | -- | -- | -- | |
| 11/12/2025 11/12/25 | For Sale | $599,900 | +12.2% | $201 / Sq Ft | |
| 06/10/2021 06/10/21 | Sold | $534,500 | +7.3% | $179 / Sq Ft | View Prior Sale |
| 04/05/2021 04/05/21 | Pending | -- | -- | -- | |
| 04/05/2021 04/05/21 | For Sale | $498,000 | -- | $167 / Sq Ft |
Purchase History
| Date | Type | Sale Price | Title Company |
|---|---|---|---|
| Warranty Deed | $534,500 | 360 American Title Svcs Llc | |
| Warranty Deed | $370,000 | Lawyers Title Cincinnati Inc | |
| Warranty Deed | $12,000 | None Available |
Mortgage History
| Date | Status | Loan Amount | Loan Type |
|---|---|---|---|
| Open | $523,500 | New Conventional | |
| Previous Owner | $350,000 | New Conventional |
Source: Northern Kentucky Multiple Listing Service
MLS Number: 637958
APN: 050.00-16-244.00
- 2308 Wicket Ct
- 2648 Legacy Ridge
- 2205 Antoinette Way
- 2150 Antoinette Way
- 2159 Algiers St
- 8629 Treeline Dr
- 2486 Ormond Dr
- 8429 Saint Louis Blvd
- 8664 Eden Ct
- 8426 Saint Louis Blvd
- 2263 Forest Lawn Dr
- 2318 Summerset Cir
- 7497 Harvesthome Dr
- 3016 Kel Ct
- 8720 Eden Ct
- 8120 Woodcreek Dr
- 2731 Chateau Ct
- 7641 Falls Creek Way
- 7603 Thunder Ridge Dr
- 2719 Chateau Ct
