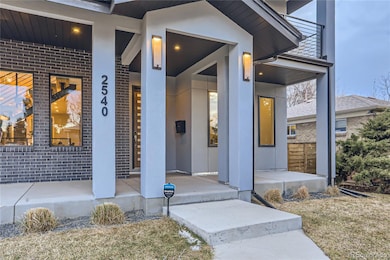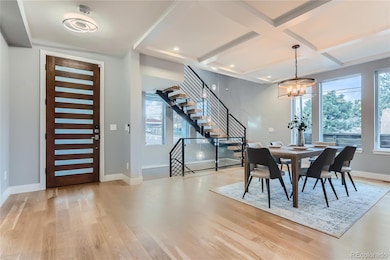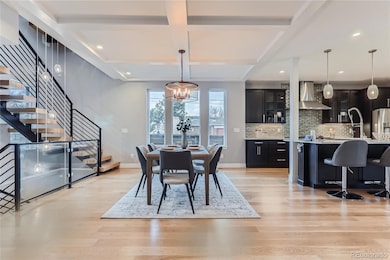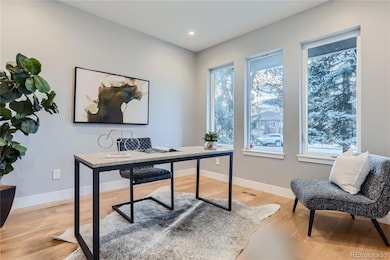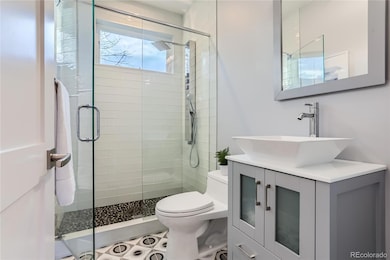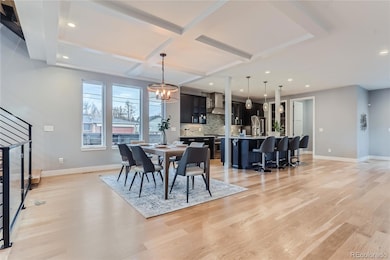2540 Xavier St Denver, CO 80212
Sloan Lake NeighborhoodEstimated payment $10,526/month
Highlights
- Wine Cellar
- No Units Above
- Primary Bedroom Suite
- Home Theater
- Rooftop Deck
- Lake View
About This Home
** Now at Seller's Bottom-Line Price! **
Updated custom home, up the block from Sloan's Lake, and featuring three levels of indoor and outdoor living plus a finished basement. The expansive rooftop deck provides views of Sloan's Lake and the Front Range.
The stairwell is adorned with custom railings and a custom 4-story chandelier, complemented by the home's wide-plank flooring.
The gourmet kitchen includes custom cabinets, quartz countertops, and JennAir appliances, including a six-burner gas range. A large island with breakfast bar, a walk-in pantry and a spacious dining room enhance the culinary space.
The great room features a linear gas fireplace with floor-to-ceiling tile, high ceilings, and hand-troweled walls.
The main floor includes a bedroom/office, and a 3/4 bath with rainfall shower and body jets.
The second level owner suite features a private balcony, walk-in custom closet, and ensuite bath with dual shower heads, body jets and soaking tub. Two additional bedrooms, a bathroom and a laundry room complete this level.
The rooftop level features an expansive deck with lake and mountain views, a bedroom, bathroom, and wet bar with wine fridge.
The basement has a rec room, wet bar, 170+ bottle wine cellar, media room, bedroom and 3/4 bath.
This light and bright home is equipped with high-efficiency furnaces, steam humidifier, Lutron smart lighting, and Nest thermostats. All bathrooms have heated floors. The 3-car tandem garage includes a pet wash station and epoxy flooring. Outside, the home features a large patio and sprinklers. Easy access to the lake, shopping, parks, restaurants and downtown. Come by today!
Measurements and information are approximate; buyer advised to verify.
Listing Agent
Gourmet Real Estate Inc Brokerage Email: jason@gourmetrealestate.com,303-726-5990 License #40029060 Listed on: 01/05/2024
Home Details
Home Type
- Single Family
Est. Annual Taxes
- $8,096
Year Built
- Built in 2017 | Remodeled
Lot Details
- 6,098 Sq Ft Lot
- No Common Walls
- No Units Located Below
- West Facing Home
- Year Round Access
- Partially Fenced Property
- Landscaped
- Corner Lot
- Level Lot
- Front and Back Yard Sprinklers
- Irrigation
- Private Yard
- Property is zoned U-SU-C
Parking
- 3 Car Attached Garage
- Lighted Parking
- Dry Walled Garage
- Tandem Parking
- Epoxy
Property Views
- Lake
- City
- Mountain
Home Design
- Contemporary Architecture
- Entry on the 1st floor
- Brick Exterior Construction
- Frame Construction
- Composition Roof
- Membrane Roofing
- Stucco
Interior Spaces
- 3-Story Property
- Open Floorplan
- Wet Bar
- Wired For Data
- Built-In Features
- Vaulted Ceiling
- Smart Ceiling Fan
- Ceiling Fan
- Gas Fireplace
- Double Pane Windows
- Mud Room
- Entrance Foyer
- Wine Cellar
- Great Room with Fireplace
- Family Room
- Dining Room
- Home Theater
- Bonus Room
- Utility Room
- Laundry Room
Kitchen
- Eat-In Kitchen
- Walk-In Pantry
- Double Oven
- Range Hood
- Microwave
- Dishwasher
- Wine Cooler
- Kitchen Island
- Quartz Countertops
- Disposal
Flooring
- Wood
- Carpet
- Tile
Bedrooms and Bathrooms
- Primary Bedroom Suite
- Walk-In Closet
- Soaking Tub
Basement
- Basement Fills Entire Space Under The House
- 1 Bedroom in Basement
Home Security
- Home Security System
- Carbon Monoxide Detectors
- Fire and Smoke Detector
Eco-Friendly Details
- Smoke Free Home
Outdoor Features
- Balcony
- Rooftop Deck
- Covered Patio or Porch
- Exterior Lighting
- Rain Gutters
Location
- Ground Level
- Property is near public transit
Schools
- Brown Elementary School
- Strive Lake Middle School
- North High School
Utilities
- Forced Air Heating and Cooling System
- Humidifier
- Heating System Uses Natural Gas
- 220 Volts
- 110 Volts
- Gas Water Heater
- High Speed Internet
- Phone Available
- Cable TV Available
Community Details
- No Home Owners Association
- Sloan's Lake Subdivision
Listing and Financial Details
- Exclusions: Staging items and other personal property.
- Assessor Parcel Number 2312-05-001
Map
Home Values in the Area
Average Home Value in this Area
Tax History
| Year | Tax Paid | Tax Assessment Tax Assessment Total Assessment is a certain percentage of the fair market value that is determined by local assessors to be the total taxable value of land and additions on the property. | Land | Improvement |
|---|---|---|---|---|
| 2024 | $9,150 | $115,530 | $40,150 | $75,380 |
| 2023 | $8,952 | $115,530 | $40,150 | $75,380 |
| 2022 | $8,096 | $101,810 | $33,070 | $68,740 |
| 2021 | $8,096 | $104,730 | $34,020 | $70,710 |
| 2020 | $7,610 | $102,570 | $31,890 | $70,680 |
| 2019 | $7,397 | $102,570 | $31,890 | $70,680 |
| 2018 | $3,767 | $48,690 | $25,690 | $23,000 |
| 2017 | $2,212 | $28,680 | $25,690 | $2,990 |
| 2016 | $2,413 | $29,590 | $23,673 | $5,917 |
| 2015 | $2,312 | $29,590 | $23,673 | $5,917 |
| 2014 | $1,875 | $22,580 | $16,565 | $6,015 |
Property History
| Date | Event | Price | Change | Sq Ft Price |
|---|---|---|---|---|
| 09/05/2025 09/05/25 | Price Changed | $1,849,000 | -5.2% | $412 / Sq Ft |
| 07/05/2025 07/05/25 | Price Changed | $1,950,000 | -2.3% | $434 / Sq Ft |
| 09/30/2024 09/30/24 | Price Changed | $1,995,000 | -2.2% | $445 / Sq Ft |
| 08/19/2024 08/19/24 | Price Changed | $2,039,000 | -1.4% | $454 / Sq Ft |
| 06/25/2024 06/25/24 | Price Changed | $2,069,000 | -1.2% | $461 / Sq Ft |
| 02/10/2024 02/10/24 | Price Changed | $2,095,000 | -1.4% | $467 / Sq Ft |
| 01/05/2024 01/05/24 | For Sale | $2,125,000 | -- | $473 / Sq Ft |
Purchase History
| Date | Type | Sale Price | Title Company |
|---|---|---|---|
| Warranty Deed | $1,420,000 | Land Title Guarantee Company | |
| Warranty Deed | $1,387,000 | Fidelity National Title | |
| Interfamily Deed Transfer | -- | None Available | |
| Deed | -- | -- | |
| Interfamily Deed Transfer | -- | None Available | |
| Warranty Deed | $208,500 | Fahtco | |
| Warranty Deed | $162,900 | First American Heritage Titl |
Mortgage History
| Date | Status | Loan Amount | Loan Type |
|---|---|---|---|
| Open | $1,136,000 | New Conventional | |
| Previous Owner | $1,109,600 | New Conventional | |
| Previous Owner | $932,000 | No Value Available | |
| Previous Owner | -- | No Value Available | |
| Previous Owner | $932,000 | Construction | |
| Previous Owner | $25,000 | Credit Line Revolving | |
| Previous Owner | $166,800 | Purchase Money Mortgage | |
| Previous Owner | $37,500 | Credit Line Revolving | |
| Previous Owner | $160,383 | FHA |
Source: REcolorado®
MLS Number: 8081252
APN: 2312-05-001
- 2650 Xavier St
- 2506 Yates St
- 2469 Wolff St
- 2481 Yates St
- 2715 Xavier St
- 5128 W 26th Ave Unit 310
- 5128 W 26th Ave Unit 209
- 5128 W 26th Ave Unit 102
- 2828 Xavier St
- 2616 Utica St Unit 2616
- 2778 Utica St
- 4444 W 28th Ave
- 5245 W 28th Ave
- 2638 Tennyson St
- 2430 Ames St
- 5125 W 29th Ave Unit 1
- 2469 Ames St
- 2601 Stuart St
- 2936 Sheridan Blvd
- 2690 Stuart St
- 2480 Yates St
- 2636 Vrain St
- 2838 Xavier St Unit back unit
- 4900 W 29th Ave
- 4900 W 29th Ave Unit 310
- 2900 Sheridan Blvd
- 2470 Quitman St
- 2500 Eaton St
- 4315 W 30th Ave
- 5700 W 28th Ave Unit 15
- 3900 W 24th Ave Unit B
- 3125 N Raleigh St
- 2626 S Osceola St
- 3175 Eaton St
- 5019 W 34th Ave Unit 5019 Unit #2
- 5019 W 34th Ave Unit B
- 3400 Sheridan Blvd
- 4945 W 35th Ave
- 3205 Osceola St
- 3600 W 29th Ave Unit 201

