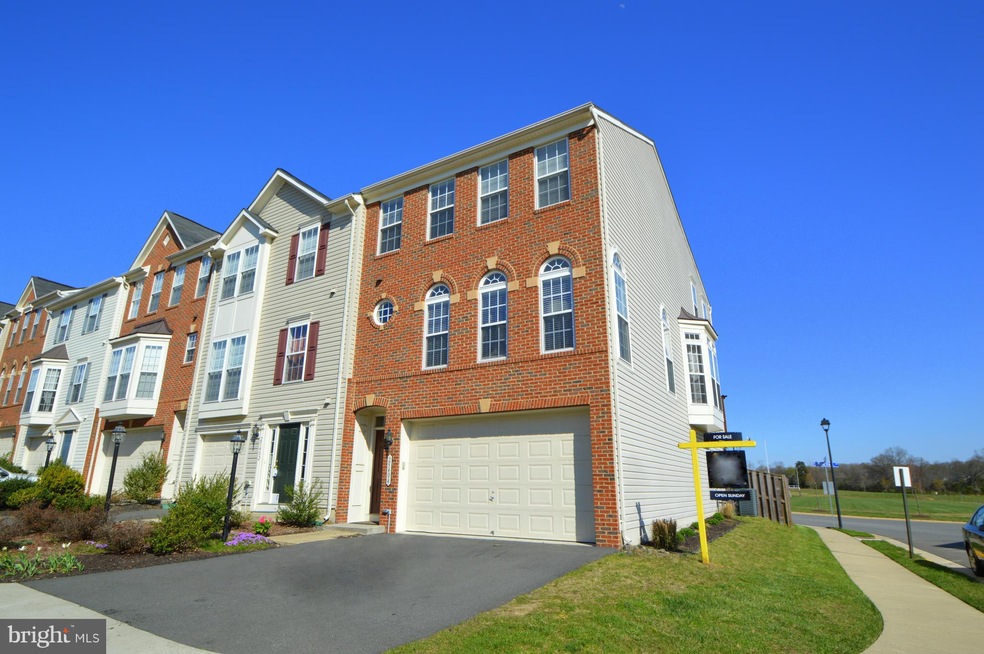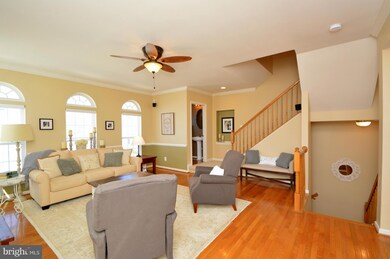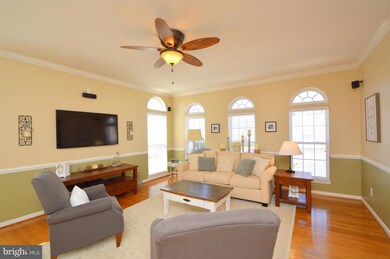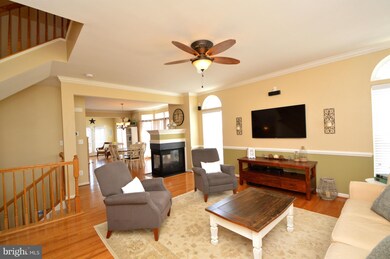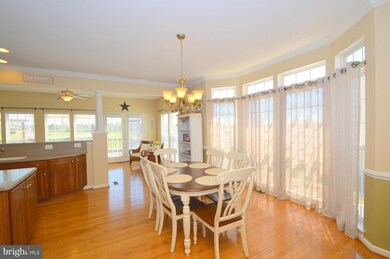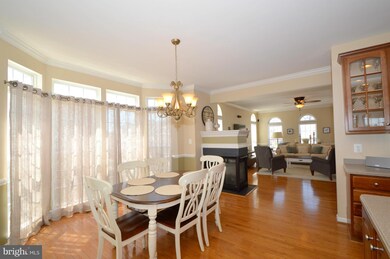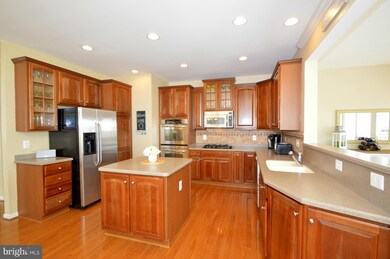
25404 Elm Terrace Aldie, VA 20105
Kirkpatrick Farms NeighborhoodHighlights
- Pier or Dock
- Fitness Center
- Open Floorplan
- Pinebrook Elementary School Rated A
- Gourmet Country Kitchen
- Colonial Architecture
About This Home
As of June 2016End unit with open layout. Hardwood floors, crown molding, floor-to-ceiling windows & dual-sided fireplace. Gourmet kitchen with center island, gas cooktop, double ovens, SS appliances. Sunroom opens to rear deck. Master Suite features sitting area, tray ceiling, His & Hers walk-in closets, Master Bath double vanities. Finished walk-out Rec Room with rough-in bath. Fenced.
Last Agent to Sell the Property
Century 21 Redwood Realty License #0225093103 Listed on: 04/14/2016

Townhouse Details
Home Type
- Townhome
Est. Annual Taxes
- $4,665
Year Built
- Built in 2007
Lot Details
- 3,049 Sq Ft Lot
- 1 Common Wall
- Back Yard Fenced
- Board Fence
- No Through Street
- Property is in very good condition
HOA Fees
- $100 Monthly HOA Fees
Parking
- 2 Car Attached Garage
- Front Facing Garage
- Garage Door Opener
- Off-Street Parking
Home Design
- Colonial Architecture
- Brick Front
Interior Spaces
- 2,126 Sq Ft Home
- Property has 3 Levels
- Open Floorplan
- Chair Railings
- Crown Molding
- Tray Ceiling
- Ceiling Fan
- Recessed Lighting
- Fireplace With Glass Doors
- Fireplace Mantel
- Gas Fireplace
- Double Pane Windows
- Window Treatments
- Bay Window
- Window Screens
- Sliding Doors
- Entrance Foyer
- Family Room Off Kitchen
- Living Room
- Combination Kitchen and Dining Room
- Game Room
- Sun or Florida Room
- Wood Flooring
- Finished Basement
Kitchen
- Gourmet Country Kitchen
- Built-In Double Oven
- Gas Oven or Range
- Cooktop
- Microwave
- Ice Maker
- Dishwasher
- Kitchen Island
- Upgraded Countertops
- Disposal
Bedrooms and Bathrooms
- 3 Bedrooms
- En-Suite Primary Bedroom
- En-Suite Bathroom
Laundry
- Dryer
- Washer
Home Security
Outdoor Features
- Deck
Schools
- Pinebrook Elementary School
- Mercer Middle School
- John Champe High School
Utilities
- Forced Air Heating and Cooling System
- Vented Exhaust Fan
- Natural Gas Water Heater
- Fiber Optics Available
- Satellite Dish
Listing and Financial Details
- Tax Lot 55
- Assessor Parcel Number 206251762000
Community Details
Overview
- Association fees include common area maintenance, pool(s), snow removal, trash, management, pier/dock maintenance, reserve funds, road maintenance
- Kirkpatrick Farms Subdivision
- The community has rules related to parking rules
- Community Lake
Amenities
- Picnic Area
- Common Area
- Clubhouse
- Community Center
- Meeting Room
- Party Room
Recreation
- Pier or Dock
- Tennis Courts
- Community Basketball Court
- Community Playground
- Fitness Center
- Community Pool
- Jogging Path
- Bike Trail
Security
- Fire and Smoke Detector
Ownership History
Purchase Details
Home Financials for this Owner
Home Financials are based on the most recent Mortgage that was taken out on this home.Purchase Details
Home Financials for this Owner
Home Financials are based on the most recent Mortgage that was taken out on this home.Purchase Details
Home Financials for this Owner
Home Financials are based on the most recent Mortgage that was taken out on this home.Purchase Details
Home Financials for this Owner
Home Financials are based on the most recent Mortgage that was taken out on this home.Purchase Details
Similar Homes in the area
Home Values in the Area
Average Home Value in this Area
Purchase History
| Date | Type | Sale Price | Title Company |
|---|---|---|---|
| Warranty Deed | $439,900 | International Title & Escrow | |
| Warranty Deed | $403,500 | -- | |
| Warranty Deed | $330,000 | -- | |
| Special Warranty Deed | $462,860 | -- | |
| Special Warranty Deed | $475,392 | -- |
Mortgage History
| Date | Status | Loan Amount | Loan Type |
|---|---|---|---|
| Open | $100,000 | Credit Line Revolving | |
| Closed | $27,981 | Credit Line Revolving | |
| Open | $431,931 | FHA | |
| Previous Owner | $383,325 | New Conventional | |
| Previous Owner | $256,000 | Adjustable Rate Mortgage/ARM | |
| Previous Owner | $264,000 | New Conventional | |
| Previous Owner | $370,250 | New Conventional | |
| Previous Owner | $69,400 | Credit Line Revolving |
Property History
| Date | Event | Price | Change | Sq Ft Price |
|---|---|---|---|---|
| 06/07/2016 06/07/16 | Sold | $439,900 | 0.0% | $207 / Sq Ft |
| 04/19/2016 04/19/16 | Pending | -- | -- | -- |
| 04/14/2016 04/14/16 | For Sale | $439,900 | +9.0% | $207 / Sq Ft |
| 03/08/2013 03/08/13 | Sold | $403,500 | +0.9% | $190 / Sq Ft |
| 01/28/2013 01/28/13 | Pending | -- | -- | -- |
| 01/24/2013 01/24/13 | For Sale | $399,900 | -- | $188 / Sq Ft |
Tax History Compared to Growth
Tax History
| Year | Tax Paid | Tax Assessment Tax Assessment Total Assessment is a certain percentage of the fair market value that is determined by local assessors to be the total taxable value of land and additions on the property. | Land | Improvement |
|---|---|---|---|---|
| 2024 | $5,503 | $636,190 | $203,500 | $432,690 |
| 2023 | $5,282 | $603,680 | $203,500 | $400,180 |
| 2022 | $5,216 | $586,020 | $188,500 | $397,520 |
| 2021 | $5,048 | $515,100 | $168,500 | $346,600 |
| 2020 | $4,873 | $470,790 | $143,500 | $327,290 |
| 2019 | $4,732 | $452,800 | $143,500 | $309,300 |
| 2018 | $4,683 | $431,620 | $128,500 | $303,120 |
| 2017 | $4,678 | $415,820 | $128,500 | $287,320 |
| 2016 | $4,559 | $398,200 | $0 | $0 |
| 2015 | $4,665 | $282,480 | $0 | $282,480 |
| 2014 | $4,608 | $280,490 | $0 | $280,490 |
Agents Affiliated with this Home
-

Seller's Agent in 2016
Shelly Porter
Century 21 Redwood Realty
(703) 994-9816
68 Total Sales
-

Buyer's Agent in 2016
FERNANDA ARZE
Global Alliance Realty & Management Services Inc
(202) 341-0532
25 Total Sales
-

Seller's Agent in 2013
Mary Beth Eisenhard
Long & Foster
(571) 723-7653
311 Total Sales
Map
Source: Bright MLS
MLS Number: 1000683725
APN: 206-25-1762
- 25427 Elm Terrace
- 25435 Peaceful Terrace
- 25388 Peaceful Terrace
- 25445 Elm Terrace
- 41825 Inspiration Terrace
- 41859 Inspiration Terrace
- Tyson 28-D1 Plan at South 620 - Townhome
- Travis 28-D1 Plan at South 620 - Townhome
- Tyra 28-D1 Plan at South 620 - Townhome
- 25493 Grassy Meadow Dr
- 41901 Hogan Forest Terrace
- Sullivan 31-F2 Plan at South 620 - Single Family Home
- Vesper 34-F2 Plan at South 620 - Villa
- Vida 34-F2 Plan at South 620 - Villa
- 25609 Red Cherry Dr
- 25611 Red Cherry Dr
- 41753 Cynthia Terrace
- 25628 Red Cherry Dr
- 41901 Diamondleaf Terrace
- 41900 Diamondleaf Terrace
