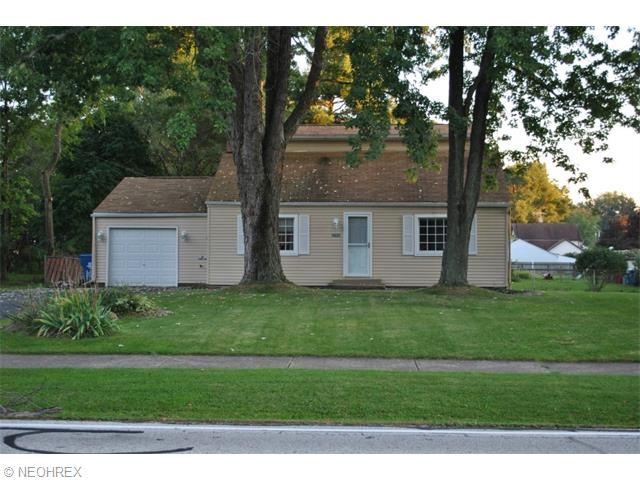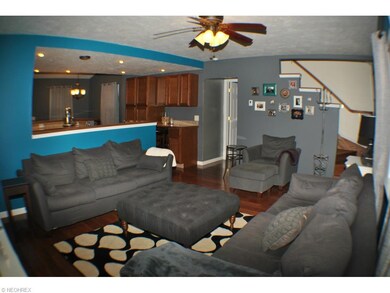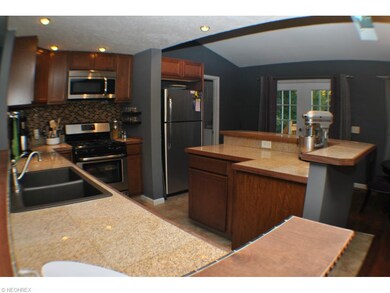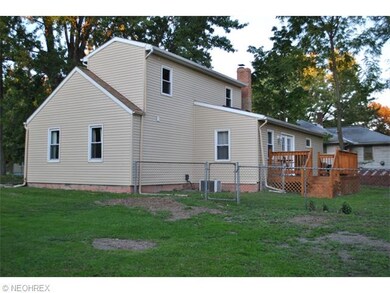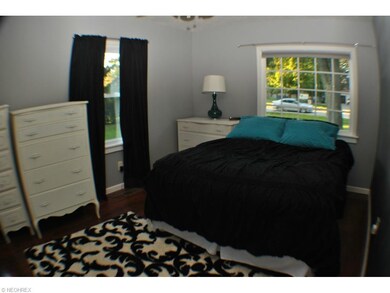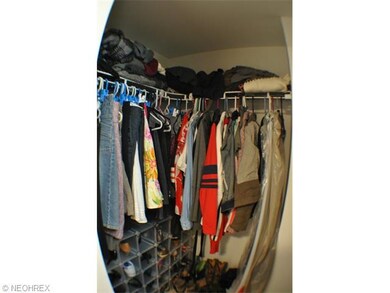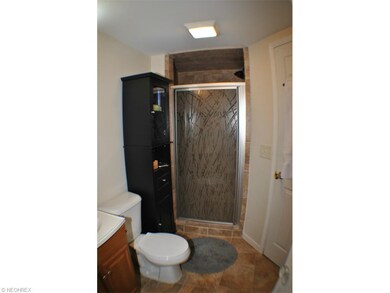
25405 Maple Ridge Rd North Olmsted, OH 44070
Highlights
- Cape Cod Architecture
- Deck
- 1 Car Attached Garage
- Dover Intermediate School Rated A
- Wooded Lot
- Forced Air Heating and Cooling System
About This Home
As of April 2017Amazing Bunglow Nicely renovated. Nothing to do but move in. Open floor plan. 1st floor master bedroom and in suite Master Bath. Custom kitchen w/ upgraded maple cabinets,stainless steel range, builtin microwave, dishwasher,& refrigerator. Upgraded sink, faucet & Large kitchen island w/ Breakfast bar, dinning area w/ skylites and french doors leading to the new deck in the private fenced in backyard. New master bath w/ walkin closet & Custom ceramic tile shower w/ seat. A must see home !!! Additional 2 bedrooms and guest full bath is upstairs. 1st floor large laundry room w/ extra storage. Home warranty included. 1 car attached garage with a double driveway. Home warranty included. It is a very solid & efficient home with a true modern feel to it.
Last Agent to Sell the Property
Twila Lukavich
Deleted Agent License #2009003273 Listed on: 09/29/2014
Home Details
Home Type
- Single Family
Est. Annual Taxes
- $2,863
Year Built
- Built in 1947
Lot Details
- 0.26 Acre Lot
- Lot Dimensions are 106 x 137
- North Facing Home
- Chain Link Fence
- Wooded Lot
Home Design
- Cape Cod Architecture
- Asphalt Roof
- Vinyl Construction Material
Interior Spaces
- 1,300 Sq Ft Home
- 1.5-Story Property
Kitchen
- Built-In Oven
- Range
- Dishwasher
- Disposal
Bedrooms and Bathrooms
- 3 Bedrooms
Unfinished Basement
- Partial Basement
- Crawl Space
Parking
- 1 Car Attached Garage
- Garage Drain
- Garage Door Opener
Outdoor Features
- Deck
Utilities
- Forced Air Heating and Cooling System
- Heating System Uses Gas
Listing and Financial Details
- Assessor Parcel Number 231-17-021
Ownership History
Purchase Details
Home Financials for this Owner
Home Financials are based on the most recent Mortgage that was taken out on this home.Purchase Details
Home Financials for this Owner
Home Financials are based on the most recent Mortgage that was taken out on this home.Purchase Details
Home Financials for this Owner
Home Financials are based on the most recent Mortgage that was taken out on this home.Purchase Details
Home Financials for this Owner
Home Financials are based on the most recent Mortgage that was taken out on this home.Purchase Details
Purchase Details
Similar Home in North Olmsted, OH
Home Values in the Area
Average Home Value in this Area
Purchase History
| Date | Type | Sale Price | Title Company |
|---|---|---|---|
| Warranty Deed | $139,600 | Northern Title Agency Inc | |
| Warranty Deed | $126,000 | Northstar Title Agency | |
| Warranty Deed | $110,250 | Newman Title | |
| Corporate Deed | $33,000 | Multiple | |
| Sheriffs Deed | $60,000 | None Available | |
| Deed | -- | -- |
Mortgage History
| Date | Status | Loan Amount | Loan Type |
|---|---|---|---|
| Open | $132,525 | New Conventional | |
| Previous Owner | $123,717 | FHA | |
| Previous Owner | $108,252 | FHA | |
| Previous Owner | $24,750 | Purchase Money Mortgage | |
| Previous Owner | $149,150 | Unknown | |
| Previous Owner | $29,700 | Credit Line Revolving | |
| Previous Owner | $83,300 | Unknown |
Property History
| Date | Event | Price | Change | Sq Ft Price |
|---|---|---|---|---|
| 04/25/2017 04/25/17 | Sold | $139,500 | 0.0% | $107 / Sq Ft |
| 03/18/2017 03/18/17 | Pending | -- | -- | -- |
| 03/17/2017 03/17/17 | For Sale | $139,500 | +10.7% | $107 / Sq Ft |
| 04/20/2015 04/20/15 | Sold | $126,000 | -9.4% | $97 / Sq Ft |
| 04/08/2015 04/08/15 | Pending | -- | -- | -- |
| 09/29/2014 09/29/14 | For Sale | $139,000 | +26.1% | $107 / Sq Ft |
| 11/01/2013 11/01/13 | Sold | $110,250 | +0.3% | $97 / Sq Ft |
| 11/01/2013 11/01/13 | Pending | -- | -- | -- |
| 06/26/2013 06/26/13 | For Sale | $109,900 | -- | $96 / Sq Ft |
Tax History Compared to Growth
Tax History
| Year | Tax Paid | Tax Assessment Tax Assessment Total Assessment is a certain percentage of the fair market value that is determined by local assessors to be the total taxable value of land and additions on the property. | Land | Improvement |
|---|---|---|---|---|
| 2024 | $4,805 | $70,105 | $16,765 | $53,340 |
| 2023 | $4,794 | $58,700 | $15,330 | $43,370 |
| 2022 | $4,769 | $58,700 | $15,330 | $43,370 |
| 2021 | $4,316 | $58,700 | $15,330 | $43,370 |
| 2020 | $3,960 | $47,710 | $12,460 | $35,250 |
| 2019 | $3,854 | $136,300 | $35,600 | $100,700 |
| 2018 | $3,908 | $47,710 | $12,460 | $35,250 |
| 2017 | $3,642 | $40,920 | $10,190 | $30,730 |
| 2016 | $3,610 | $40,920 | $10,190 | $30,730 |
| 2015 | -- | $40,920 | $10,190 | $30,730 |
| 2014 | -- | $39,340 | $9,800 | $29,540 |
Agents Affiliated with this Home
-

Seller's Agent in 2017
Greg Willis
Howard Hanna
(216) 389-9715
21 in this area
242 Total Sales
-
T
Seller's Agent in 2015
Twila Lukavich
Deleted Agent
-
S
Seller's Agent in 2013
Sue Ragnoni
Deleted Agent
Map
Source: MLS Now
MLS Number: 3656909
APN: 231-17-021
- 3416 Columbia Rd
- 3163 Laura Ln
- 25659 Carnation Run
- 24875 Fawn Dr
- 25171 Doe Dr
- 3614 Dawn Dr
- 24706 Fawn Dr
- 25171 Antler Dr
- 24566 Surrey Cir
- 25726 Laura Ln
- 2730 Columbia Rd
- 25352 Westwood Rd
- 25716 Westwood Rd
- 3844 Woodpath Trail
- 24206 Beech Ln
- 24500 Westwood Rd
- 2764 Walter Rd
- 3498 Clayton Dr
- 2819 Southwood Dr
- 4050 Walter Rd
