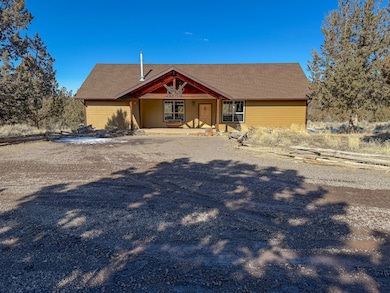
25405 SE Bear Creek Rd Prineville, OR 97754
Estimated payment $30,557/month
Highlights
- RV Garage
- Open Floorplan
- Deck
- 4,457.49 Acre Lot
- Mountain View
- Vaulted Ceiling
About This Home
This breathtaking 4,457.49-acre ranch is a rare opportunity for those seeking prime grazing land, abundant water, and incredible wildlife. Cow Creek runs year-round through the property, complemented by four ponds, lush meadows, and vast rangeland—ideal for cattle grazing. Wildlife enthusiasts and hunters will love the resident mule deer and elk, with the potential for four landowner preference tags.The custom-built 1,611 sq. ft. home (2004) offers 4 bedrooms, 2 full baths, and comfortable living with a rustic charm. The property is well-equipped with a 30x48 shop featuring four roll-up doors, plus a separate 24x48 shop with a walk-in cooler, full bath, and laundry facility.For a truly off-grid experience, a cozy 1-bedroom cabin with a loft runs on a generator and features a custom outhouse, antique cook stove, and wood stove, overlooking one of the scenic meadows. With 60 acres of irrigation water rights.
Home Details
Home Type
- Single Family
Est. Annual Taxes
- $2,170
Year Built
- Built in 2004
Lot Details
- 4,457.49 Acre Lot
- Dirt Road
- Kennel or Dog Run
- Fenced
- Level Lot
- Additional Parcels
- Property is zoned EFU1, EFU1
Property Views
- Mountain
- Territorial
Home Design
- Ranch Style House
- Stem Wall Foundation
- Frame Construction
- Composition Roof
Interior Spaces
- 1,611 Sq Ft Home
- Open Floorplan
- Vaulted Ceiling
- Ceiling Fan
- Wood Burning Fireplace
- Double Pane Windows
- Vinyl Clad Windows
- Great Room with Fireplace
Kitchen
- Eat-In Kitchen
- Breakfast Bar
- Range
- Microwave
- Dishwasher
- Laminate Countertops
Flooring
- Carpet
- Tile
Bedrooms and Bathrooms
- 4 Bedrooms
- 2 Full Bathrooms
- Bathtub with Shower
Laundry
- Dryer
- Washer
Home Security
- Surveillance System
- Carbon Monoxide Detectors
- Fire and Smoke Detector
Parking
- Detached Garage
- Workshop in Garage
- Gravel Driveway
- RV Garage
Outdoor Features
- Deck
- Patio
- Separate Outdoor Workshop
Schools
- Crooked River Elementary School
- Crook County Middle School
- Crook County High School
Farming
- 60 Irrigated Acres
- Pasture
Utilities
- Forced Air Heating and Cooling System
- Heating System Uses Wood
- Heat Pump System
- Irrigation Water Rights
- Well
- Water Heater
- Septic Tank
Community Details
- No Home Owners Association
- Clacc Subdivision
- Property is near a preserve or public land
Listing and Financial Details
- Tax Lot 17
- Assessor Parcel Number 15940-15941
Map
Home Values in the Area
Average Home Value in this Area
Tax History
| Year | Tax Paid | Tax Assessment Tax Assessment Total Assessment is a certain percentage of the fair market value that is determined by local assessors to be the total taxable value of land and additions on the property. | Land | Improvement |
|---|---|---|---|---|
| 2024 | $1,745 | $164,304 | -- | -- |
| 2023 | $1,685 | $159,649 | $0 | $0 |
| 2022 | $1,629 | $154,660 | $0 | $0 |
| 2021 | $1,637 | $150,280 | $0 | $0 |
| 2020 | $1,594 | $146,038 | $0 | $0 |
| 2019 | $1,549 | $139,092 | $0 | $0 |
| 2018 | $1,513 | $139,092 | $0 | $0 |
| 2017 | $1,486 | $134,330 | $0 | $0 |
| 2016 | $1,416 | $127,070 | $0 | $0 |
| 2015 | $1,354 | $127,070 | $0 | $0 |
| 2013 | -- | $120,232 | $0 | $0 |
Property History
| Date | Event | Price | Change | Sq Ft Price |
|---|---|---|---|---|
| 03/14/2025 03/14/25 | For Sale | $5,500,000 | -- | $3,414 / Sq Ft |
Similar Homes in Prineville, OR
Source: Oregon Datashare
MLS Number: 220197433
APN: 015941
- 5107 SE Lost Cow Rd
- 34080 Hwy 20
- 0 Rd
- 0 Camp Creek Rd
- 0 Hwy 20 Unit 3007490
- 0 Hwy 20 Unit TL 300 116657840
- 0 Hwy 20 Unit TL 300 220196591
- 0 Hwy 20 Unit 3007265
- 0 Hwy 20 Unit TL - 400 220180474
- 0 Hwy 20 Unit 400 24316776
- 7537 SE Thomas Rd
- 0 SE Simpson Rd Unit TL4487 & TL4488
- 0 SE Simpson Rd Unit TL205 220194807
- 0 Osprey Rd Unit 220181222
- 01500 Osprey Rd Unit 62
- 19500 SE Lower Ridge Rd
- 19725 Upper Ridge Rd
- 0 SE Dead End Street Tl5674 St Unit 220149584
- 0 Bucking Horse Ln Unit 220191500
- 0 SE Snake Rd Unit 220204307






