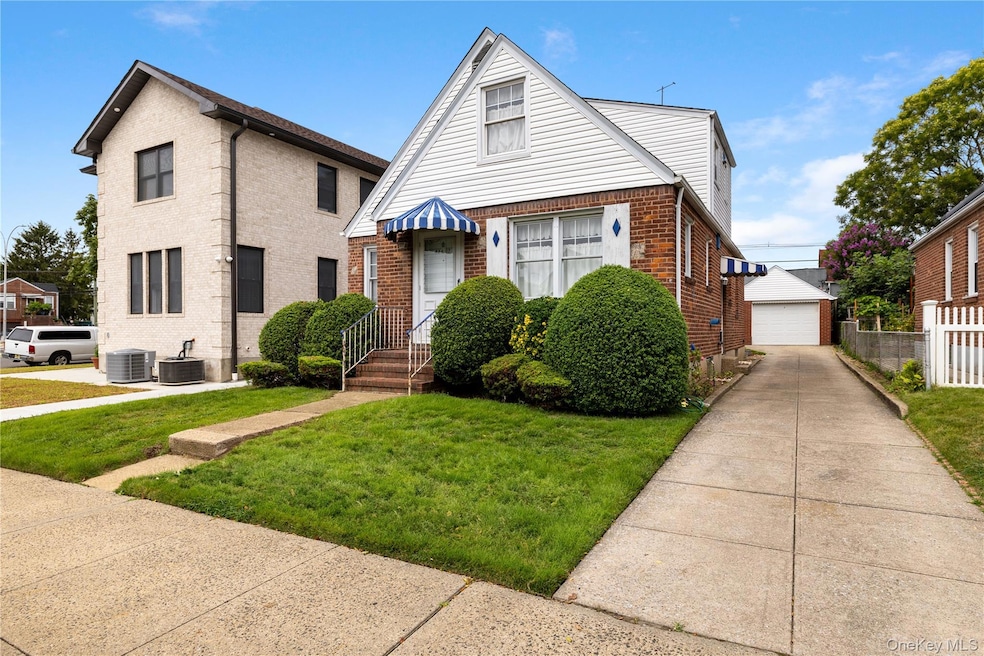
25407 84th Rd Floral Park, NY 11001
Estimated payment $5,100/month
Highlights
- Very Popular Property
- Cape Cod Architecture
- Wood Flooring
- P.S. 191 Mayflower School Rated A
- Property is near public transit
- Main Floor Bedroom
About This Home
Step into homeownership with this charming expanded Cape, full of potential and ready for your personal touch. Featuring classic hardwood floors, comfortable carpeting, and recent upgrades including a new oil tank and new boiler, this home offers a solid start for first-time buyers looking to build equity and create their dream space. Enjoy the convenience of a private driveway and a 1.5-car garage—ideal for parking, storage, or weekend projects. While the home needs updating, its spacious layout and great bones make it a smart investment for those eager to customize and make it their own.
Sold as-is, this is your chance to enter the market and shape a home that reflects your style and needs. Don’t miss out on this exciting opportunity!
Listing Agent
ERA/Caputo Realty Brokerage Phone: 516-437-0333 License #10401274372 Listed on: 08/21/2025

Home Details
Home Type
- Single Family
Est. Annual Taxes
- $7,649
Year Built
- Built in 1955
Lot Details
- 4,000 Sq Ft Lot
- South Facing Home
- Back and Front Yard
Parking
- 1.5 Car Detached Garage
- Garage Door Opener
- Driveway
Home Design
- Cape Cod Architecture
- Brick Exterior Construction
- Vinyl Siding
Interior Spaces
- 1,589 Sq Ft Home
- Awning
- Basement Fills Entire Space Under The House
Kitchen
- Eat-In Kitchen
- Gas Oven
Flooring
- Wood
- Linoleum
- Tile
Bedrooms and Bathrooms
- 4 Bedrooms
- Main Floor Bedroom
- 2 Full Bathrooms
Laundry
- Dryer
- Washer
Home Security
- Storm Doors
- Fire and Smoke Detector
Outdoor Features
- Covered Patio or Porch
- Rain Gutters
Location
- Property is near public transit
Schools
- Ps 133 Elementary School
- Irwin Altman Middle School 172
- Martin Van Buren High School
Utilities
- Cooling System Mounted To A Wall/Window
- Heating System Uses Steam
- Heating System Uses Oil
- Underground Utilities
- Cable TV Available
Listing and Financial Details
- Assessor Parcel Number 08782-0094
Map
Home Values in the Area
Average Home Value in this Area
Tax History
| Year | Tax Paid | Tax Assessment Tax Assessment Total Assessment is a certain percentage of the fair market value that is determined by local assessors to be the total taxable value of land and additions on the property. | Land | Improvement |
|---|---|---|---|---|
| 2025 | $6,631 | $45,533 | $15,652 | $29,881 |
| 2024 | $6,735 | $43,805 | $16,257 | $27,548 |
| 2023 | $6,585 | $42,598 | $15,852 | $26,746 |
| 2022 | $6,295 | $43,920 | $16,500 | $27,420 |
| 2021 | $6,200 | $39,360 | $16,500 | $22,860 |
| 2020 | $5,955 | $40,440 | $16,500 | $23,940 |
| 2019 | $5,591 | $41,280 | $16,500 | $24,780 |
| 2018 | $5,237 | $35,498 | $15,471 | $20,027 |
| 2017 | $5,719 | $34,836 | $16,182 | $18,654 |
| 2016 | $5,353 | $34,836 | $16,182 | $18,654 |
| 2015 | $3,111 | $31,620 | $18,360 | $13,260 |
| 2014 | $3,111 | $30,420 | $18,360 | $12,060 |
Property History
| Date | Event | Price | Change | Sq Ft Price |
|---|---|---|---|---|
| 08/21/2025 08/21/25 | For Sale | $819,000 | -- | $515 / Sq Ft |
Purchase History
| Date | Type | Sale Price | Title Company |
|---|---|---|---|
| Interfamily Deed Transfer | -- | -- |
Similar Homes in Floral Park, NY
Source: OneKey® MLS
MLS Number: 898757
APN: 08782-0094
- 84-19 253rd St
- 83-29 Little Neck Pkwy
- 85-40 253rd St
- 84-68 251st St
- 85-28 252nd St
- 8604 Little Neck Pkwy
- 83-04 251st St
- 258-15 83rd Ave
- 84-25 249th St
- 82-55 251st St
- 252-14 82nd Rd
- 82-65 250th St
- 8624 253rd St
- 82-16 251st St
- 8560 261st St
- 261-16 E Williston Ave
- 83-46 248th St
- 84-17 247th St
- 8418 263rd St
- 83-17 247th St
- 25616 Hillside Ave
- 85-08 Little Neck Pkwy Unit 2
- 25330 87th Dr
- 8720 Commonwealth Blvd
- 8357 266th St Unit 1st floor
- 1 Carnation Ave Unit 202
- 1 Carnation Ave Unit 207
- 1 Carnation Ave Unit 401
- 1 Carnation Ave Unit 309
- 1 Carnation Ave Unit 209
- 1 Carnation Ave
- 83-49 240th St
- 75-22 255th St Unit 2
- 75-22 255th St Unit Upper
- 66 Tulip Ave
- 247-30 76th Ave
- 77 S Tyson Ave
- 76-43 271st St Unit 1
- 74-47 260th St Unit 2
- 92-08 242nd St






