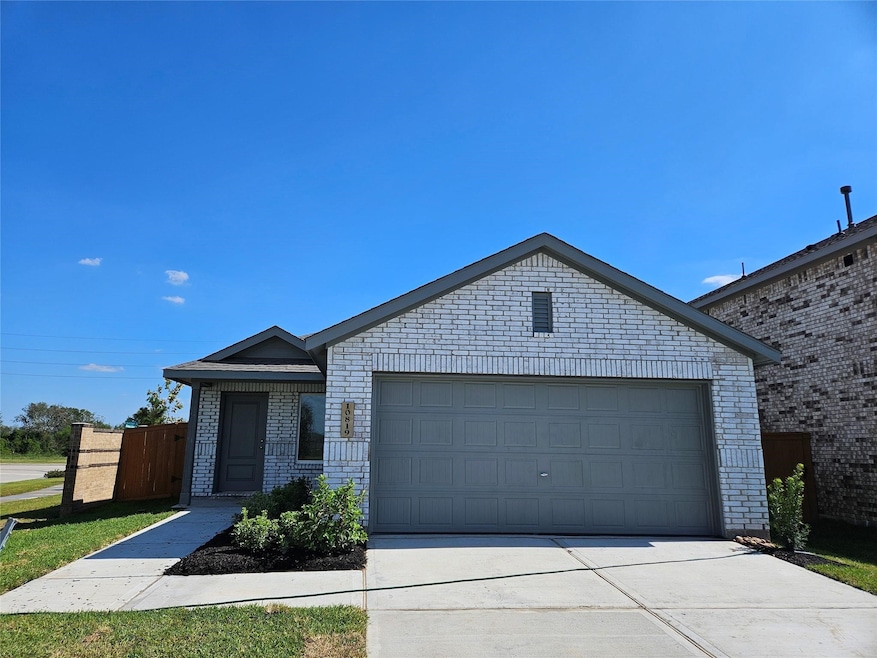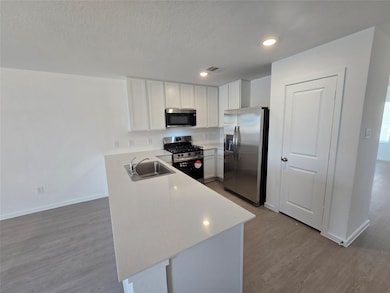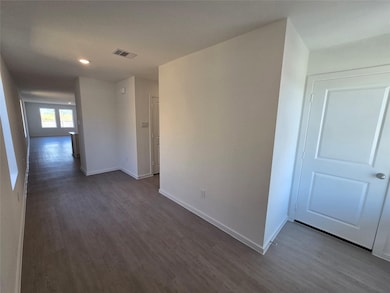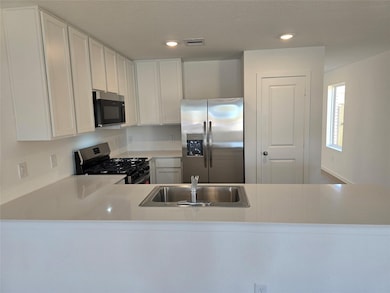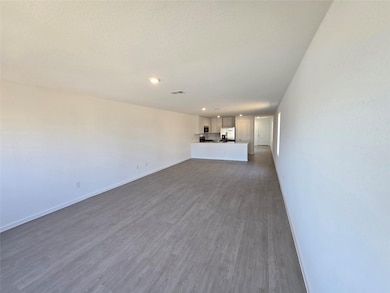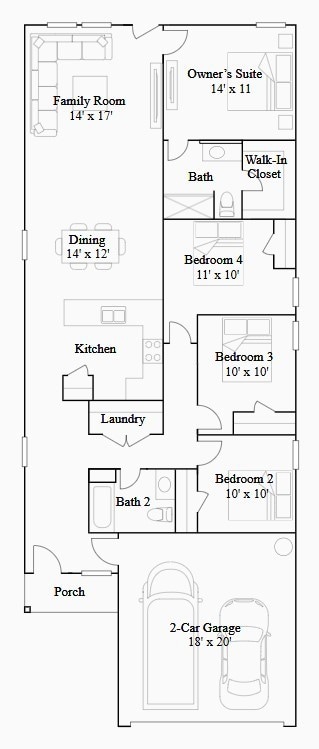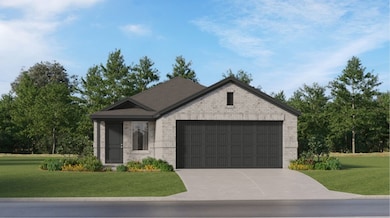PENDING
NEW CONSTRUCTION
25409 Carnation Ct Montgomery, TX 77316
Estimated payment $1,645/month
4
Beds
2
Baths
1,607
Sq Ft
$159
Price per Sq Ft
Highlights
- Under Construction
- 2 Car Attached Garage
- 1-Story Property
- Traditional Architecture
- Central Heating and Cooling System
About This Home
NEW Lennar Cottage Collection "Pinehollow" Plan with Brick Elevation "H1" in Magnolia Springs! This single-level home showcases a spacious open floorplan shared between the kitchen, dining area and family room for easy entertaining during gatherings. An owner’s suite enjoys a private location in a rear corner of the home, complemented by an en-suite bathroom and walk-in closet. There are two secondary bedrooms along the side of the home, which are ideal for household members and hosting overnight guests.
Home Details
Home Type
- Single Family
Year Built
- Built in 2025 | Under Construction
HOA Fees
- $46 Monthly HOA Fees
Parking
- 2 Car Attached Garage
Home Design
- Traditional Architecture
- Brick Exterior Construction
- Slab Foundation
- Composition Roof
Interior Spaces
- 1,607 Sq Ft Home
- 1-Story Property
Kitchen
- Microwave
- Dishwasher
- Disposal
Bedrooms and Bathrooms
- 4 Bedrooms
- 2 Full Bathrooms
Schools
- Audubon Elementary School
- Magnolia Parkway Junior High
- Magnolia West High School
Utilities
- Central Heating and Cooling System
- Heating System Uses Gas
Community Details
- First Residential Association, Phone Number (713) 332-4639
- Built by Lennar
- Magnolia Springs Subdivision
Map
Create a Home Valuation Report for This Property
The Home Valuation Report is an in-depth analysis detailing your home's value as well as a comparison with similar homes in the area
Home Values in the Area
Average Home Value in this Area
Property History
| Date | Event | Price | List to Sale | Price per Sq Ft | Prior Sale |
|---|---|---|---|---|---|
| 11/20/2025 11/20/25 | For Rent | $1,900 | 0.0% | -- | |
| 11/05/2025 11/05/25 | Sold | -- | -- | -- | View Prior Sale |
| 11/01/2025 11/01/25 | Off Market | -- | -- | -- | |
| 10/28/2025 10/28/25 | Price Changed | $219,390 | -14.0% | $137 / Sq Ft | |
| 10/27/2025 10/27/25 | For Sale | $254,990 | -- | $159 / Sq Ft |
Source: Houston Association of REALTORS®
Source: Houston Association of REALTORS®
MLS Number: 35476397
Nearby Homes
- 25400 Carnation Ct
- 25401 Carnation Ct
- 25405 Carnation Ct
- 25413 Carnation Ct
- 25417 Carnation Ct
- 25421 Carnation Ct
- 25425 Carnation Ct
- 25429 Carnation Ct
- 25433 Carnation Ct
- 25284 Carnation Ct
- 25300 Carnation Ct
- Oakridge Plan at Magnolia Springs
- RC Camden Plan at Magnolia Springs
- Morrow Plan at Magnolia Springs
- Barlow Plan at Magnolia Springs
- 25393 Carnation Ct
- Kitson Plan at Magnolia Springs
- Pinehollow Plan at Magnolia Springs
- Whitetail Plan at Magnolia Springs
- 25376 Carnation Ct
