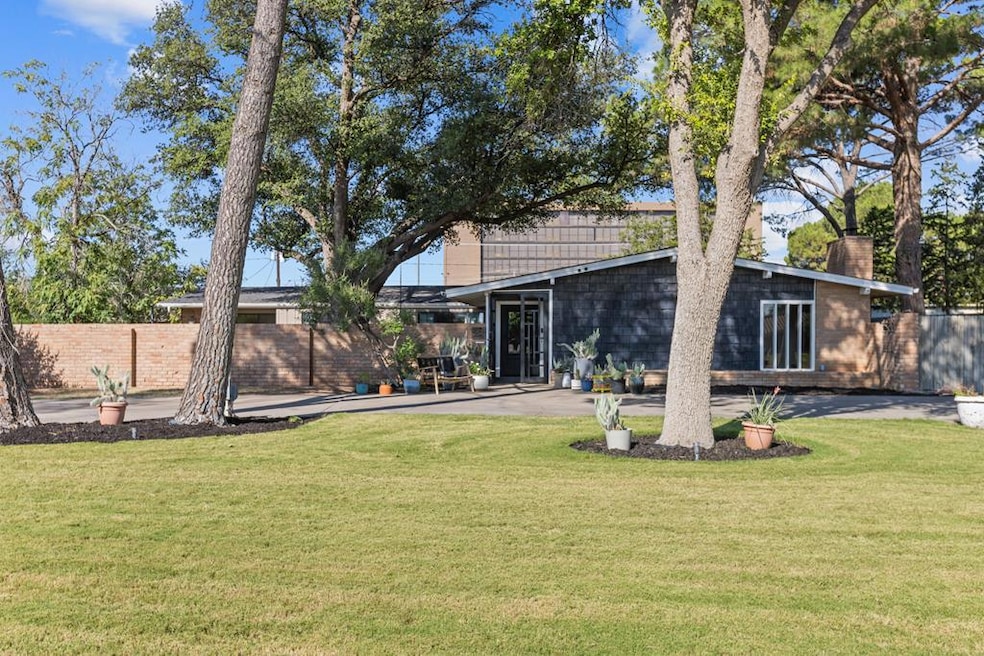
2541 Bainbridge Dr Odessa, TX 79762
Country Club Estates NeighborhoodEstimated payment $4,246/month
Highlights
- Deck
- No HOA
- Circular Driveway
- High Ceiling
- Formal Dining Room
- Separate Outdoor Workshop
About This Home
Beautifully remodeled Country Club Estates home. The main house includes 3b/2br, 2 living rooms with a dining area, 2 new AC units. The updated mother-in-law suite includes a living room, bedroom, and full bathroom. Kitchen in the main house has huge granite kitchen, chef's island, built in refrigerator, ice maker. 3/4 acre lot with mature trees, multiple yards include a courtyard and deck, shade for relaxing evenings and entertaining, or an opportunity to build your dream shop. Come see!
Listing Agent
Strait A Real Estate Brokerage Phone: 4325582925 License #0780942 Listed on: 08/23/2025

Home Details
Home Type
- Single Family
Est. Annual Taxes
- $11,060
Year Built
- Built in 1958
Lot Details
- 0.74 Acre Lot
- Landscaped
- Sprinkler System
Parking
- 3 Car Attached Garage
- Parking Pad
- Side or Rear Entrance to Parking
- Garage Door Opener
- Circular Driveway
- Open Parking
Home Design
- Brick Veneer
- Slab Foundation
- Composition Roof
- Vinyl Siding
Interior Spaces
- 3,530 Sq Ft Home
- Bookcases
- High Ceiling
- Ceiling Fan
- Wood Burning Fireplace
- Shades
- Drapes & Rods
- Living Room with Fireplace
- Formal Dining Room
- Den with Fireplace
- Fire and Smoke Detector
- Laundry in Utility Room
Kitchen
- Oven
- Gas Cooktop
- Microwave
- Ice Maker
- Dishwasher
- Disposal
Flooring
- Carpet
- Laminate
- Tile
- Vinyl
Bedrooms and Bathrooms
- 3 Bedrooms
- 2 Full Bathrooms
- Dual Vanity Sinks in Primary Bathroom
Outdoor Features
- Deck
- Patio
- Separate Outdoor Workshop
- Outdoor Storage
Schools
- Johnson Elementary School
- Nimitz Middle School
- Permian High School
Utilities
- Central Heating and Cooling System
- Heating System Uses Gas
- Thermostat
- Well
- Gas Water Heater
Community Details
- No Home Owners Association
- Country Club Subdivision
Listing and Financial Details
- Assessor Parcel Number 06700.00290.00000
Map
Home Values in the Area
Average Home Value in this Area
Tax History
| Year | Tax Paid | Tax Assessment Tax Assessment Total Assessment is a certain percentage of the fair market value that is determined by local assessors to be the total taxable value of land and additions on the property. | Land | Improvement |
|---|---|---|---|---|
| 2024 | $11,063 | $524,765 | $60,912 | $463,853 |
| 2023 | $7,592 | $478,586 | $60,912 | $417,674 |
| 2022 | $11,128 | $481,654 | $55,404 | $426,250 |
| 2021 | $10,810 | $458,232 | $48,276 | $409,956 |
| 2020 | $9,856 | $425,015 | $41,472 | $383,543 |
| 2019 | $10,035 | $407,015 | $41,472 | $365,543 |
| 2018 | $7,229 | $307,062 | $41,472 | $265,590 |
| 2017 | $6,875 | $301,851 | $41,472 | $260,379 |
| 2016 | $5,439 | $244,974 | $41,472 | $203,502 |
| 2015 | $3,642 | $244,974 | $41,472 | $203,502 |
| 2014 | $3,642 | $235,566 | $41,472 | $194,094 |
Property History
| Date | Event | Price | Change | Sq Ft Price |
|---|---|---|---|---|
| 08/23/2025 08/23/25 | For Sale | $610,000 | +11.9% | $173 / Sq Ft |
| 11/15/2023 11/15/23 | Sold | -- | -- | -- |
| 10/12/2023 10/12/23 | Pending | -- | -- | -- |
| 10/10/2023 10/10/23 | For Sale | $545,000 | +26.8% | $154 / Sq Ft |
| 04/19/2018 04/19/18 | Sold | -- | -- | -- |
| 02/09/2018 02/09/18 | Pending | -- | -- | -- |
| 02/07/2018 02/07/18 | For Sale | $429,900 | +19.4% | $122 / Sq Ft |
| 03/28/2016 03/28/16 | Sold | -- | -- | -- |
| 03/07/2016 03/07/16 | Pending | -- | -- | -- |
| 06/15/2015 06/15/15 | For Sale | $360,000 | -- | $100 / Sq Ft |
Purchase History
| Date | Type | Sale Price | Title Company |
|---|---|---|---|
| Warranty Deed | -- | None Listed On Document | |
| Vendors Lien | -- | Basin Abstract & Title | |
| Vendors Lien | -- | Basin Abstract & Title |
Mortgage History
| Date | Status | Loan Amount | Loan Type |
|---|---|---|---|
| Previous Owner | $279,000 | New Conventional | |
| Previous Owner | $303,525 | New Conventional | |
| Previous Owner | $180,000 | Credit Line Revolving |
Similar Homes in Odessa, TX
Source: Odessa Board of REALTORS®
MLS Number: 162563
APN: 06700-00290-00000
- 2709 Bainbridge Dr
- 2349 Bainbridge Dr
- 2500 Bainbridge Dr
- 2416 Quail Park Place
- 2415 Quail Park Place
- 4905 Pepperidge Place
- 150 Quail Run
- 6324 Deering Dr
- 3 Onyx Ct
- 20 Sunnygrove Dr
- 1322 French Ave Unit D
- 29 Vista Crest Ct
- 21 Hialeah Cir
- 5 Versailles Cir
- 1223 French Ave
- 1475 Brittany Ln Unit D-4
- 6413 Piedmont St
- 2909 Cagle Ln
- 4670 Lemonwood Ln
- 6305 Mecca St
- 103 Chukar Run
- 4900 E University Blvd
- 6160 Denis Ln Unit 6160 Denis Lane
- 6209 Glenhaven Dr
- 4801 Oakwood Dr
- 6334 Christo Ln
- 2201 Rocky Lane Rd
- 4775 Oakwood Dr
- 1314 French Ave
- 4675 Oakwood Dr
- 1475 Brittany Ln Unit C -40
- 4641 Oakwood Dr
- 6401 Eastridge Rd
- 3031 E Business Loop 20
- 4600 Oakwood Dr
- 6500 Eastridge Rd
- 6501 Eastridge Rd
- 6701 Eastridge Rd
- 6701 Eastridge Rd Unit 1104
- 6701 E Eastridge Dr Unit 903






