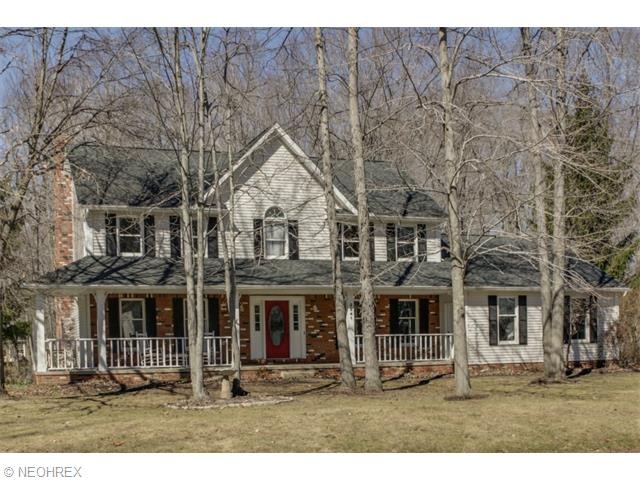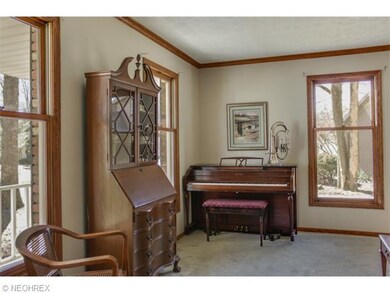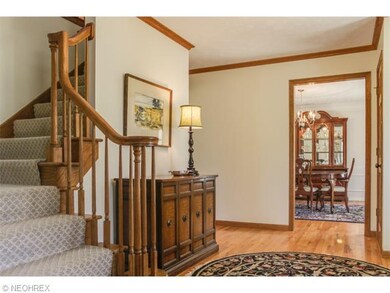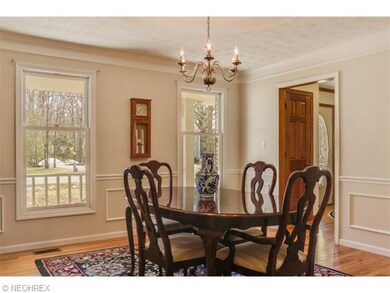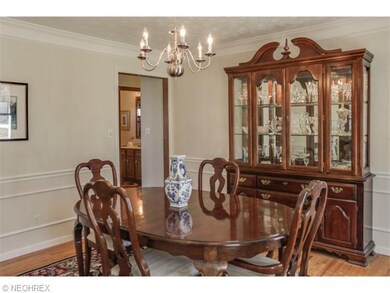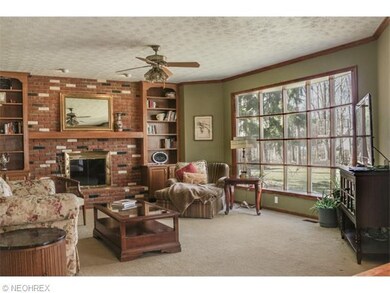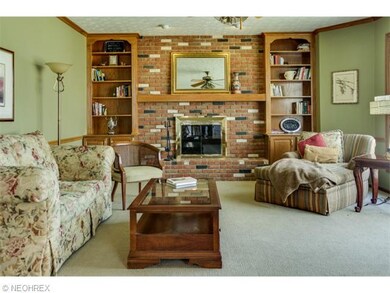
2541 Blue Heron Dr Hudson, OH 44236
Highlights
- Colonial Architecture
- Deck
- Community Pool
- Ellsworth Hill Elementary School Rated A-
- 1 Fireplace
- Tennis Courts
About This Home
As of October 2018Welcome Home to this Classic Colonial! The full Front Porch Welcomes as you enter the center hall with wood floor and 2 closets, see the Formal Sitting Room to the left and Formal Dining room with wood floor, white Crown Molding and Chair Rail to your right. The Perfect size Family Room with Built-ins, Brick Fireplace and large wall of windows overlooking the wooded backyard. Eat-in Kitchen has slider to large deck and white cabinets, wood floors, quartz counter tops and backsplash, and windows that make cooking a pleasure! Back Hall includes the half bath, laundry with door to outside and access to the garage. At the end a perfectly private den, with built-in book shelves and wonderful windows. Upstairs Master has vaulted ceilings and large walk-in closet, soaking tub and 2 sinks with lots of counter space. 3 more bedrooms and hall bath complete the upstairs. Lower Level is finished with a large recreation room and a room that could be downstairs office, craft room or movie room, your call! Additional Full Bath in the Lower Level! Large deck and lovely wooded lot! In popular Swim & Tennis neighborhood. In close proximity to the Pool, Tennis and the stocked lake for your entertainment! Close to Hudson City Schools. Welcome Home!
Last Agent to Sell the Property
Keller Williams Chervenic Rlty License #2010003506 Listed on: 03/17/2015

Home Details
Home Type
- Single Family
Est. Annual Taxes
- $6,444
Year Built
- Built in 1987
Lot Details
- 0.55 Acre Lot
HOA Fees
- $44 Monthly HOA Fees
Home Design
- Colonial Architecture
- Asphalt Roof
- Vinyl Construction Material
Interior Spaces
- 3,429 Sq Ft Home
- 2-Story Property
- 1 Fireplace
Kitchen
- Built-In Oven
- Dishwasher
- Disposal
Bedrooms and Bathrooms
- 4 Bedrooms
Finished Basement
- Basement Fills Entire Space Under The House
- Sump Pump
Parking
- 2 Car Attached Garage
- Garage Drain
- Garage Door Opener
Outdoor Features
- Deck
- Porch
Utilities
- Forced Air Heating and Cooling System
- Heating System Uses Gas
Listing and Financial Details
- Assessor Parcel Number 3005195
Community Details
Overview
- Association fees include insurance, recreation, reserve fund
- Hudson Park Estates Community
Recreation
- Tennis Courts
- Community Pool
Ownership History
Purchase Details
Home Financials for this Owner
Home Financials are based on the most recent Mortgage that was taken out on this home.Purchase Details
Home Financials for this Owner
Home Financials are based on the most recent Mortgage that was taken out on this home.Purchase Details
Purchase Details
Home Financials for this Owner
Home Financials are based on the most recent Mortgage that was taken out on this home.Purchase Details
Home Financials for this Owner
Home Financials are based on the most recent Mortgage that was taken out on this home.Similar Homes in Hudson, OH
Home Values in the Area
Average Home Value in this Area
Purchase History
| Date | Type | Sale Price | Title Company |
|---|---|---|---|
| Warranty Deed | $385,000 | None Available | |
| Warranty Deed | $331,500 | None Available | |
| Quit Claim Deed | -- | -- | |
| Survivorship Deed | $328,000 | Erie Title Agency Inc | |
| Warranty Deed | $282,000 | Midland Commerce Group |
Mortgage History
| Date | Status | Loan Amount | Loan Type |
|---|---|---|---|
| Open | $308,000 | New Conventional | |
| Closed | $365,750 | New Conventional | |
| Previous Owner | $262,400 | Purchase Money Mortgage | |
| Previous Owner | $100,000 | Credit Line Revolving | |
| Previous Owner | $110,000 | No Value Available |
Property History
| Date | Event | Price | Change | Sq Ft Price |
|---|---|---|---|---|
| 10/11/2018 10/11/18 | Sold | $385,000 | -2.5% | $112 / Sq Ft |
| 09/06/2018 09/06/18 | Pending | -- | -- | -- |
| 07/23/2018 07/23/18 | Price Changed | $394,900 | -1.3% | $115 / Sq Ft |
| 06/14/2018 06/14/18 | Price Changed | $399,900 | -5.9% | $117 / Sq Ft |
| 05/16/2018 05/16/18 | For Sale | $425,000 | +28.2% | $124 / Sq Ft |
| 05/21/2015 05/21/15 | Sold | $331,500 | -6.6% | $97 / Sq Ft |
| 04/29/2015 04/29/15 | Pending | -- | -- | -- |
| 03/17/2015 03/17/15 | For Sale | $355,000 | -- | $104 / Sq Ft |
Tax History Compared to Growth
Tax History
| Year | Tax Paid | Tax Assessment Tax Assessment Total Assessment is a certain percentage of the fair market value that is determined by local assessors to be the total taxable value of land and additions on the property. | Land | Improvement |
|---|---|---|---|---|
| 2025 | $8,801 | $173,054 | $32,431 | $140,623 |
| 2024 | $8,801 | $173,054 | $32,431 | $140,623 |
| 2023 | $8,801 | $173,054 | $32,431 | $140,623 |
| 2022 | $7,542 | $132,230 | $24,759 | $107,471 |
| 2021 | $7,625 | $132,230 | $24,759 | $107,471 |
| 2020 | $7,421 | $132,230 | $24,760 | $107,470 |
| 2019 | $7,119 | $117,410 | $22,620 | $94,790 |
| 2018 | $7,095 | $117,410 | $22,620 | $94,790 |
| 2017 | $6,539 | $117,410 | $22,620 | $94,790 |
| 2016 | $6,586 | $105,120 | $22,620 | $82,500 |
| 2015 | $6,539 | $105,120 | $22,620 | $82,500 |
| 2014 | $6,557 | $105,120 | $22,620 | $82,500 |
| 2013 | -- | $100,880 | $22,620 | $78,260 |
Agents Affiliated with this Home
-
Jean Reno

Seller's Agent in 2018
Jean Reno
Howard Hanna
(330) 958-2609
89 in this area
222 Total Sales
-
Susan Metallo

Buyer's Agent in 2018
Susan Metallo
Berkshire Hathaway HomeServices Professional Realty
(440) 477-3465
5 in this area
163 Total Sales
-
Elizabeth Scott

Seller's Agent in 2015
Elizabeth Scott
Keller Williams Chervenic Rlty
(330) 283-3039
19 in this area
36 Total Sales
-
Danette Fischer

Buyer's Agent in 2015
Danette Fischer
Howard Hanna
(330) 310-5895
69 in this area
96 Total Sales
Map
Source: MLS Now
MLS Number: 3692147
APN: 30-05195
- 7349 Hudson Park Dr
- 7583 Lakedge Ct
- 7750 Hudson Park Dr
- 7344 Woodyard Rd
- 2664 Easthaven Dr
- 2346 Danbury Ln
- 2123 Jesse Dr
- 7205 Dillman Dr
- 7239 Huntington Rd
- 2061 Garden Ln
- 2219 Fairway Blvd Unit 4E
- 7687 Ravenna Rd
- 2142 Kirtland Place
- 1607 Hunting Hollow Dr
- 6751 Pheasants Ridge
- 8028 Megan Meadow Dr
- 6589 Elmcrest Dr
- 35 S Hayden Pkwy
- 10252 Wellman Rd Unit 27
- 2863 Saint George Dr
