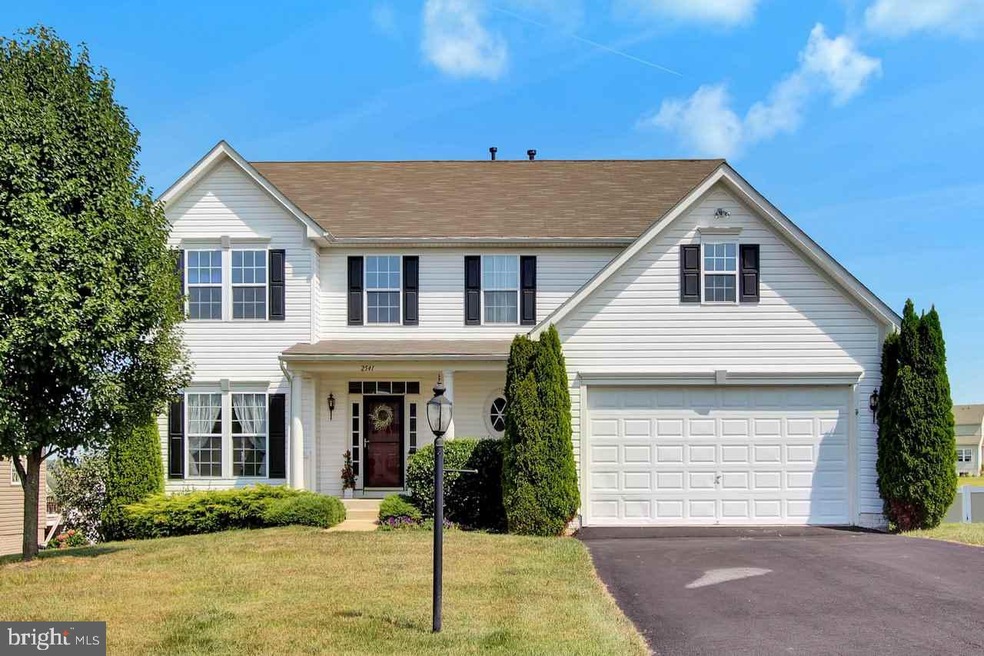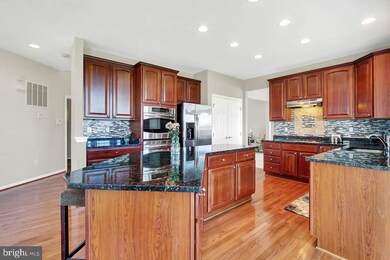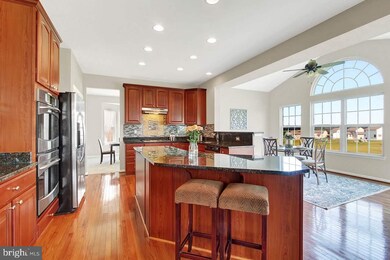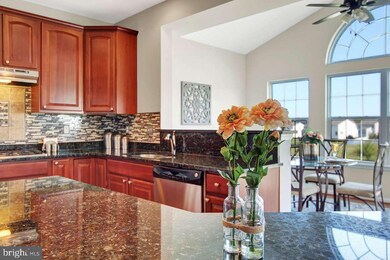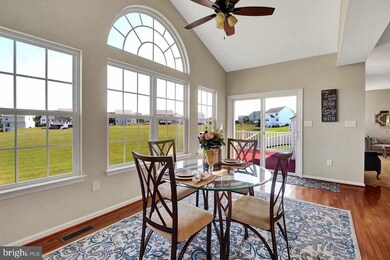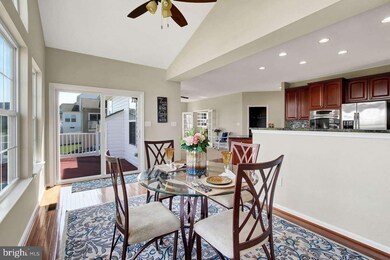
2541 Codorus Ln Spring Grove, PA 17362
Highlights
- Spa
- Colonial Architecture
- Den
- Susquehannock High School Rated A-
- Upgraded Countertops
- Formal Dining Room
About This Home
As of October 2024Welcome home to new paint, carpet, and tile throughout this spacious home. Grand foyer boasts beautiful hardwood floors & new railings. Hardwood floors continue into the kitchen which features stainless steel appliances, a double oven, mosaic tile backsplash, and granite countertops. Enjoy your meals in the bright and open area off the kitchen which overlooks a huge neighborhood common area that includes walking trails!
Home Details
Home Type
- Single Family
Est. Annual Taxes
- $7,236
Year Built
- Built in 2007
Lot Details
- 0.25 Acre Lot
- Cleared Lot
HOA Fees
- $25 Monthly HOA Fees
Parking
- 2 Car Attached Garage
Home Design
- Colonial Architecture
- Shingle Roof
- Asphalt Roof
- Vinyl Siding
- Stick Built Home
Interior Spaces
- Property has 2 Levels
- Self Contained Fireplace Unit Or Insert
- Family Room
- Formal Dining Room
- Den
- Partially Finished Basement
- Walk-Out Basement
Kitchen
- Oven
- Built-In Range
- Built-In Microwave
- Dishwasher
- Stainless Steel Appliances
- Kitchen Island
- Upgraded Countertops
Bedrooms and Bathrooms
- 5 Bedrooms
- 3.5 Bathrooms
Outdoor Features
- Spa
- Balcony
- Porch
Utilities
- Central Air
- Natural Gas Water Heater
Community Details
- Codorus Estates Subdivision
Listing and Financial Details
- Assessor Parcel Number 67220000300960000000
Ownership History
Purchase Details
Home Financials for this Owner
Home Financials are based on the most recent Mortgage that was taken out on this home.Purchase Details
Home Financials for this Owner
Home Financials are based on the most recent Mortgage that was taken out on this home.Purchase Details
Home Financials for this Owner
Home Financials are based on the most recent Mortgage that was taken out on this home.Purchase Details
Home Financials for this Owner
Home Financials are based on the most recent Mortgage that was taken out on this home.Purchase Details
Home Financials for this Owner
Home Financials are based on the most recent Mortgage that was taken out on this home.Purchase Details
Similar Homes in Spring Grove, PA
Home Values in the Area
Average Home Value in this Area
Purchase History
| Date | Type | Sale Price | Title Company |
|---|---|---|---|
| Deed | $450,000 | None Listed On Document | |
| Interfamily Deed Transfer | -- | Lsg Settlements Llc | |
| Deed | $285,000 | None Available | |
| Deed | $201,041 | Chicago Title Insurance Co | |
| Special Warranty Deed | $394,048 | None Available | |
| Warranty Deed | $89,000 | None Available |
Mortgage History
| Date | Status | Loan Amount | Loan Type |
|---|---|---|---|
| Open | $247,500 | Credit Line Revolving | |
| Closed | $247,500 | Credit Line Revolving | |
| Previous Owner | $150,000 | Credit Line Revolving | |
| Previous Owner | $247,000 | New Conventional | |
| Previous Owner | $279,837 | FHA | |
| Previous Owner | $1,752,000 | Construction | |
| Previous Owner | $386,350 | New Conventional | |
| Previous Owner | $394,048 | Purchase Money Mortgage |
Property History
| Date | Event | Price | Change | Sq Ft Price |
|---|---|---|---|---|
| 10/11/2024 10/11/24 | Sold | $450,000 | 0.0% | $119 / Sq Ft |
| 08/28/2024 08/28/24 | Pending | -- | -- | -- |
| 08/23/2024 08/23/24 | For Sale | $449,900 | +57.9% | $119 / Sq Ft |
| 03/16/2017 03/16/17 | Sold | $285,000 | -1.7% | $72 / Sq Ft |
| 02/12/2017 02/12/17 | Pending | -- | -- | -- |
| 02/03/2017 02/03/17 | For Sale | $289,900 | +44.2% | $74 / Sq Ft |
| 03/28/2016 03/28/16 | Sold | $201,041 | +38.6% | $51 / Sq Ft |
| 11/01/2015 11/01/15 | Pending | -- | -- | -- |
| 07/14/2015 07/14/15 | For Sale | $145,000 | -- | $37 / Sq Ft |
Tax History Compared to Growth
Tax History
| Year | Tax Paid | Tax Assessment Tax Assessment Total Assessment is a certain percentage of the fair market value that is determined by local assessors to be the total taxable value of land and additions on the property. | Land | Improvement |
|---|---|---|---|---|
| 2025 | $7,236 | $264,000 | $64,260 | $199,740 |
| 2024 | $7,236 | $264,000 | $64,260 | $199,740 |
| 2023 | $7,236 | $264,000 | $64,260 | $199,740 |
| 2022 | $7,236 | $264,000 | $64,260 | $199,740 |
| 2021 | $6,835 | $264,000 | $64,260 | $199,740 |
| 2020 | $6,835 | $264,000 | $64,260 | $199,740 |
| 2019 | $6,809 | $264,000 | $64,260 | $199,740 |
| 2018 | $6,684 | $264,000 | $64,260 | $199,740 |
| 2017 | $8,302 | $333,930 | $64,260 | $269,670 |
| 2016 | $0 | $333,930 | $64,260 | $269,670 |
| 2015 | -- | $333,930 | $64,260 | $269,670 |
| 2014 | -- | $333,930 | $64,260 | $269,670 |
Agents Affiliated with this Home
-
J
Seller's Agent in 2024
Jerry Riggleman
Real of Pennsylvania
-
M
Buyer's Agent in 2024
Mark Flinchbaugh
RE/MAX
-
Z
Seller's Agent in 2017
Zakary Klinedinst
EXP Realty, LLC
-
A
Seller's Agent in 2016
Alanda Goshert
House Broker Realty LLC
-
M
Buyer's Agent in 2016
Matthew,Goshert
House Broker Realty LLC
Map
Source: Bright MLS
MLS Number: 1003031399
APN: 22-000-03-0096.00-00000
- 3515 Hardwood Terrace
- 9 Starlite Dr
- 0 Black Cherry Plan at Hills at Valley View Unit PAYK2082012
- 0 Willow Plan at Hills at Valley View Unit PAYK2082084
- 0 Redbud Plan at Hills at Valley View Unit PAYK2082078
- 0 Pin Oak Plan at Hills at Valley View Unit PAYK2082014
- 0 Sweet Birch Plan at Hills at Valley View Unit PAYK2082022
- 0 Emily Plan at Hills at Valley View Unit PAYK2082076
- 6330 Liam Dr
- 6334 Liam Dr
- 6332 Liam Dr
- 6333 Liam Dr
- 6322 Liam
- 6331 Liam Dr
- 0 White Oak Plan at Hills at Valley View Unit PAYK2082080
- 0 Sugar Maple Plan at Hills at Valley View Unit PAYK2082020
- 6329 Liam Dr
- 6321 Liam Dr
- 0 Sassafras Plan at Hills at Valley View Unit PAYK2082018
- 6304 Liam Dr
