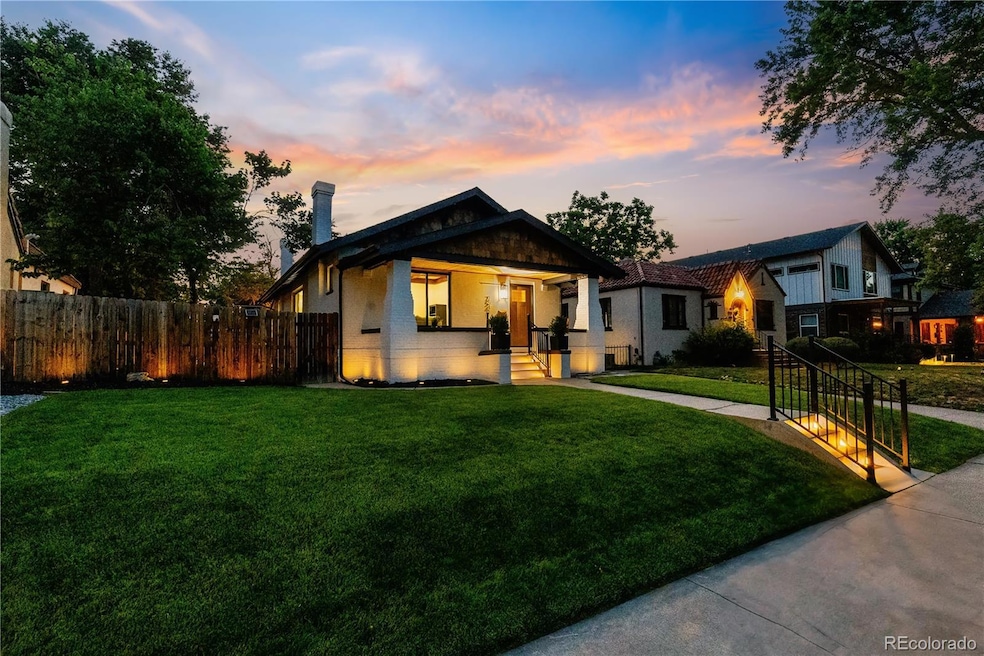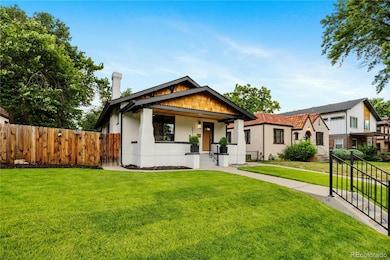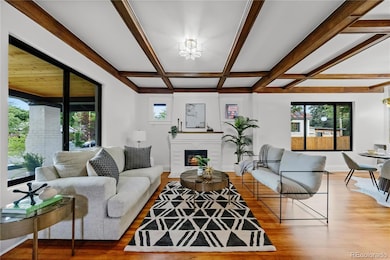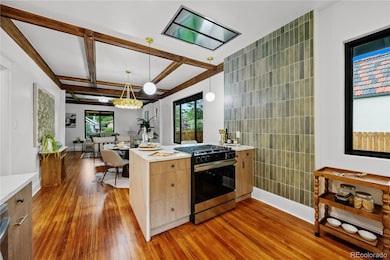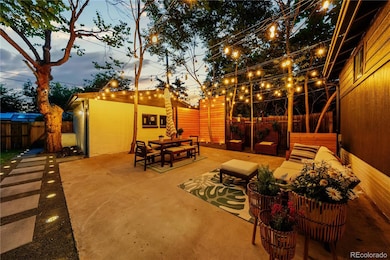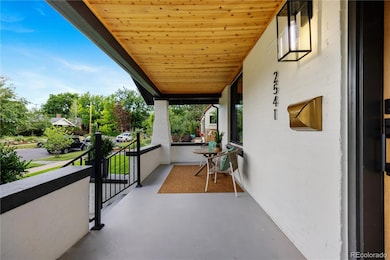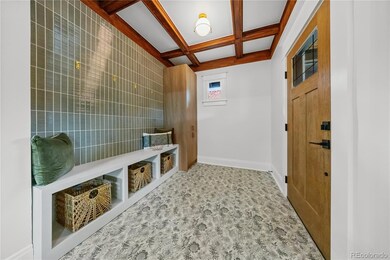2541 Elm St Denver, CO 80207
North Park Hill NeighborhoodEstimated payment $5,622/month
Highlights
- Primary Bedroom Suite
- Open Floorplan
- Granite Countertops
- William (Bill) Roberts ECE-8 School Rated A-
- Contemporary Architecture
- Private Yard
About This Home
Welcome to the quintessential Park Hill home, where classic charm meets modern living on one of the most sought-after
blocks in the neighborhood. This beautifully remodeled 4-bedroom, 3-bath home offers the perfect blend of thoughtful
design, exceptional updates, and an unbeatable location. Step inside and be greeted by an abundance of natural light,
beamed ceilings, and an entertainer’s dream floor plan. The open-concept layout seamlessly connects multiple cozy
gathering spaces, including two inviting living areas. The heart of the home is the stunning kitchen, complete with sleek
stainless steel smart appliances, stunning tile, and an expansive island where friends and family can gather. Step through
the pantry/prep kitchen to the effortlessly to the expansive back yard—perfect for outdoor dining, grilling or enjoying the
fire pit on warm summer evenings. Retreat to the serene primary suite featuring a spa-inspired en suite bathroom and
spacious walk-in closet. The fully finished basement offers even more versatile living space with a generous family room, 2
bedrooms, full bath and laundry room. Modern updates throughout include new windows. Step outside to enjoy your
beautifully landscaped yard, inviting front porch, and private backyard oasis. Zoning also allows for a future accessory
dwelling unit (ADU) if desired. Situated in a quiet, community-focused pocket of Park Hill, you’re just moments from
beloved neighborhood favorites like Spinelli’s Market, Honey Hill Café, and the Cherry Tomato. Enjoy easy access to City
Park, the Denver Zoo, the Museum of Nature & Science, and the local gems at 22nd & Kearney and 27th & Fairfax. Plus,
you’re within walking distance to McAuliffe International School, ranked in the top 5% of Denver Public Schools. This is
more than just a home—it’s a lifestyle in one of Denver’s most cherished neighborhoods. Don’t miss your chance to make
this Park Hill treasure your own!
Listing Agent
Real Broker, LLC DBA Real Brokerage Email: dalilah@alexandercompany.net,720-609-1305 License #100109567 Listed on: 10/16/2025

Home Details
Home Type
- Single Family
Est. Annual Taxes
- $2,950
Year Built
- Built in 1911 | Remodeled
Lot Details
- 6,098 Sq Ft Lot
- Property is Fully Fenced
- Level Lot
- Private Yard
- Property is zoned U-SU-C
Parking
- 2 Car Garage
Home Design
- Contemporary Architecture
- Brick Exterior Construction
- Slab Foundation
- Frame Construction
- Composition Roof
Interior Spaces
- 1-Story Property
- Open Floorplan
- Skylights
- Bay Window
- Entrance Foyer
- Family Room
- Living Room with Fireplace
- Dining Room
Kitchen
- Eat-In Kitchen
- Range
- Microwave
- Dishwasher
- Kitchen Island
- Granite Countertops
- Disposal
Flooring
- Carpet
- Laminate
- Tile
Bedrooms and Bathrooms
- 4 Bedrooms | 2 Main Level Bedrooms
- Primary Bedroom Suite
- Walk-In Closet
- 3 Full Bathrooms
Laundry
- Laundry Room
- Washer
Finished Basement
- Basement Fills Entire Space Under The House
- 2 Bedrooms in Basement
Eco-Friendly Details
- Smoke Free Home
Outdoor Features
- Covered Patio or Porch
- Fire Pit
- Rain Gutters
Schools
- Stedman Elementary School
- Bruce Randolph Middle School
- East High School
Utilities
- Forced Air Heating and Cooling System
- High Speed Internet
- Phone Connected
- Cable TV Available
Community Details
- No Home Owners Association
- Park Hill Subdivision
Listing and Financial Details
- Exclusions: Staging Items currently installed in the home.
- Assessor Parcel Number 1311-07-016
Map
Home Values in the Area
Average Home Value in this Area
Tax History
| Year | Tax Paid | Tax Assessment Tax Assessment Total Assessment is a certain percentage of the fair market value that is determined by local assessors to be the total taxable value of land and additions on the property. | Land | Improvement |
|---|---|---|---|---|
| 2024 | $2,950 | $43,950 | $36,070 | $7,880 |
| 2023 | $2,886 | $43,950 | $36,070 | $7,880 |
| 2022 | $2,329 | $36,240 | $34,730 | $1,510 |
| 2021 | $2,248 | $37,280 | $35,730 | $1,550 |
| 2020 | $2,247 | $37,430 | $35,730 | $1,700 |
| 2019 | $2,184 | $37,430 | $35,730 | $1,700 |
| 2018 | $1,872 | $31,400 | $19,120 | $12,280 |
| 2017 | $1,867 | $31,400 | $19,120 | $12,280 |
| 2016 | $1,737 | $29,260 | $19,892 | $9,368 |
| 2015 | $1,664 | $29,260 | $19,892 | $9,368 |
| 2014 | $1,381 | $24,590 | $12,434 | $12,156 |
Property History
| Date | Event | Price | List to Sale | Price per Sq Ft | Prior Sale |
|---|---|---|---|---|---|
| 11/11/2025 11/11/25 | Price Changed | $1,025,000 | -6.6% | $459 / Sq Ft | |
| 10/30/2025 10/30/25 | Price Changed | $1,098,000 | -0.1% | $492 / Sq Ft | |
| 10/17/2025 10/17/25 | Price Changed | $1,099,000 | -7.6% | $492 / Sq Ft | |
| 10/16/2025 10/16/25 | For Sale | $1,189,000 | +117.5% | $532 / Sq Ft | |
| 01/07/2025 01/07/25 | Sold | $546,770 | +2.2% | $371 / Sq Ft | View Prior Sale |
| 12/23/2024 12/23/24 | For Sale | $534,999 | -- | $363 / Sq Ft |
Purchase History
| Date | Type | Sale Price | Title Company |
|---|---|---|---|
| Special Warranty Deed | $590,750 | Elevated Title | |
| Special Warranty Deed | $590,750 | Elevated Title | |
| Personal Reps Deed | $546,770 | None Listed On Document |
Mortgage History
| Date | Status | Loan Amount | Loan Type |
|---|---|---|---|
| Open | $680,175 | New Conventional | |
| Closed | $680,175 | New Conventional |
Source: REcolorado®
MLS Number: 8274664
APN: 1311-07-016
- 2570 Fairfax St
- 2645 Fairfax St
- 2676 Elm St
- 2342 Dexter St
- 2645 Cherry St
- 2289 N Glencoe St
- 2870 Forest St
- 2842 N Glencoe St
- 2919 Forest St
- 2289 Hudson St
- 2549 Holly St
- 2086 Grape St
- 2827 Bellaire St
- 4535 E Montview Blvd
- 2065 Holly St
- 3011 Grape St
- 2600 Colorado Blvd
- 3070 Cherry St
- 2646 Colorado Blvd
- 3031 Birch St
- 2082 Cherry St
- 2827 Bellaire St
- 2933 Ivanhoe St Unit ID1357994P
- 3335 Dexter St
- 2819 Jackson St
- 3220 N Albion St
- 3421 S Elm St
- 3250 Jasmine St Unit B
- 3536 Dahlia St
- 3310 Ivy St
- 2655 Monaco Pkwy
- 3033 Leyden St
- 4905 E Colfax Ave
- 3411 N Albion St
- 3411 N Albion St Unit 2-2
- 1938 Leyden St
- 1521 Clermont St
- 1684 Harrison St Unit 9
- 3590 N Glencoe St
- 3038 Wilson Ct
