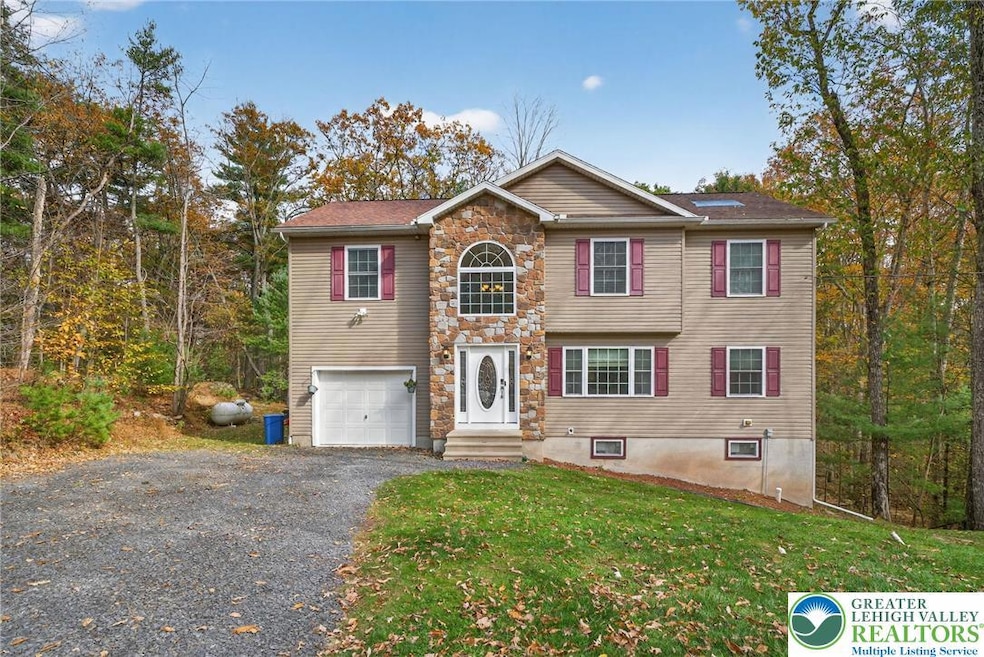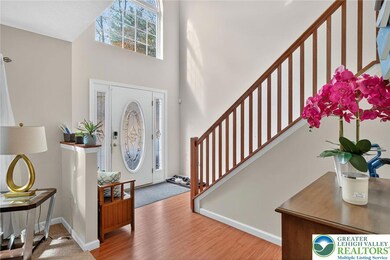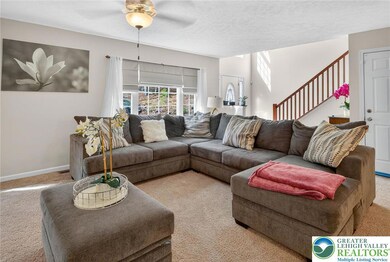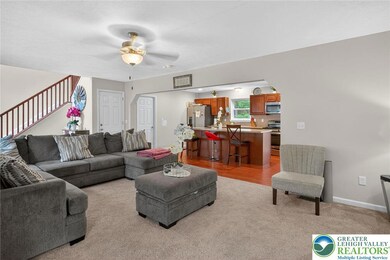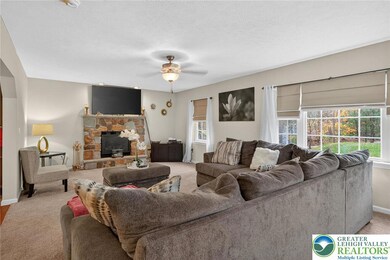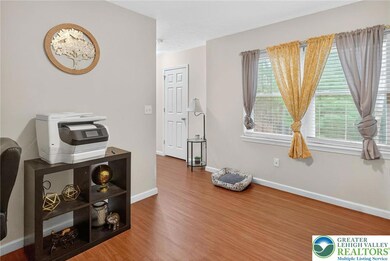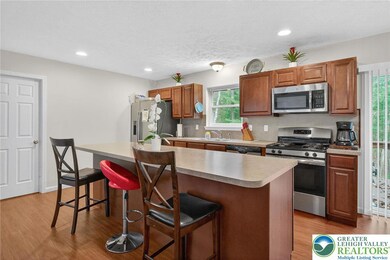
2541 Penn Hills Dr Bartonsville, PA 18321
Estimated payment $2,858/month
Highlights
- Very Popular Property
- Deck
- 1 Car Garage
- Pocono Mountain East High School Rated 9+
- Living Room with Fireplace
- Heating Available
About This Home
Welcome to this beautifully maintained home built in 2016! Conveniently located near major highways, the outlets, dining, and shopping, this property pairs comfort with unbeatable convenience. Enjoy a bright and spacious living room that flows seamlessly into an open-concept kitchen—perfect for entertaining. Step out onto the deck for your morning coffee or relaxing evenings. The large primary bedroom offers plenty of space, and the partially finished basement adds room for recreation or storage. Low HOA that include a clubhouse, pool, two parks, a beach area, and basketball courts. Move-in ready and waiting for you!
Home Details
Home Type
- Single Family
Est. Annual Taxes
- $8,678
Year Built
- Built in 2016
Lot Details
- 0.26 Acre Lot
- Property is zoned R1
HOA Fees
- $27 per month
Parking
- 1 Car Garage
Home Design
- Vinyl Siding
- Stone Veneer
Interior Spaces
- 2,278 Sq Ft Home
- 2-Story Property
- Gas Log Fireplace
- Living Room with Fireplace
- Partially Finished Basement
- Basement Fills Entire Space Under The House
- Washer Hookup
Kitchen
- Microwave
- Dishwasher
Bedrooms and Bathrooms
- 4 Bedrooms
Outdoor Features
- Deck
Schools
- Swiftwater Elementary School
- Pocono Mountain East High School
Utilities
- Heating Available
- Well
Community Details
- Barton Glen Subdivision
Map
Home Values in the Area
Average Home Value in this Area
Tax History
| Year | Tax Paid | Tax Assessment Tax Assessment Total Assessment is a certain percentage of the fair market value that is determined by local assessors to be the total taxable value of land and additions on the property. | Land | Improvement |
|---|---|---|---|---|
| 2025 | $2,497 | $265,850 | $16,160 | $249,690 |
| 2024 | $2,072 | $265,850 | $16,160 | $249,690 |
| 2023 | $7,225 | $265,850 | $16,160 | $249,690 |
| 2022 | $6,840 | $265,850 | $16,160 | $249,690 |
| 2021 | $6,769 | $265,850 | $16,160 | $249,690 |
| 2020 | $6,822 | $265,850 | $16,160 | $249,690 |
| 2019 | $5,949 | $34,240 | $3,000 | $31,240 |
| 2018 | $5,949 | $34,240 | $3,000 | $31,240 |
| 2017 | $35 | $3,000 | $3,000 | $0 |
| 2016 | $115 | $3,000 | $3,000 | $0 |
| 2015 | -- | $3,000 | $3,000 | $0 |
| 2014 | -- | $3,000 | $3,000 | $0 |
Property History
| Date | Event | Price | List to Sale | Price per Sq Ft | Prior Sale |
|---|---|---|---|---|---|
| 10/28/2025 10/28/25 | For Sale | $400,000 | +50.4% | $188 / Sq Ft | |
| 05/19/2017 05/19/17 | Sold | $266,000 | 0.0% | $112 / Sq Ft | View Prior Sale |
| 12/22/2016 12/22/16 | Pending | -- | -- | -- | |
| 12/19/2016 12/19/16 | For Sale | $266,000 | -- | $112 / Sq Ft |
Purchase History
| Date | Type | Sale Price | Title Company |
|---|---|---|---|
| Deed | $266,000 | Mount Bethel Abstract Inc | |
| Public Action Common In Florida Clerks Tax Deed Or Tax Deeds Or Property Sold For Taxes | $800 | None Available | |
| Deed | $16,000 | None Available | |
| Deed | $10,000 | None Available |
Mortgage History
| Date | Status | Loan Amount | Loan Type |
|---|---|---|---|
| Open | $261,182 | FHA |
About the Listing Agent

As the team manager of the Cliff Lewis Experience, I oversee one of the top-performing real estate teams in the United States and Canada under Coldwell Banker. With over 15 years in the industry and 500+ properties sold personally, I’ve shifted my focus toward building, managing, and mentoring an elite group of agents who share one mission: delivering an exceptional real estate experience for every client.
Every listing and transaction reflects the collective effort, care, and skill of
Nick's Other Listings
Source: Greater Lehigh Valley REALTORS®
MLS Number: 767340
APN: 12.9C.1.32
- Lot 218 Brookdale Rd
- 2787 Pocono Cir
- 652 Rimrock Rd
- 619 Rimrock Rd
- 509 Highpoint Dr
- 2252 Sky High Dr
- 56 Hearthstone Cir
- 162 Mattoli Rd
- 804 Mattoli
- 324 Belle Dr
- 161 Mattioli Rd
- 803 Mattoli
- 155 Bariton Ct
- 151 Bartion Ct
- 2146 Sky High Dr
- 2175 Sky High Dr
- 122 Bartion Ct
- 59 Coach Rd
- 2880 Bartonsville Ave
- 196 Barton Court Dr
- 222 Learn Rd Unit 222 Learn Rd. 2nd floor
- 2411 Larkspur Dr
- 2656 Woodruff Ln Unit B
- 2809 Route 611 Unit 201
- 2013 Howells Ln
- 198 White Pine Trail
- 2156 White Oak Dr
- 2156 White Oak Dr Unit 2
- 107 Munch Dr Unit 201
- 1319 Burnside Terrace
- 412 Lakeside Dr
- 114 Brewster Way
- 5106 Quail Ln
- 522 Abeel Cir
- 120 Sans Dr
- 122 Willet Way
- 2332 Burntwood Dr
- 261 Overlook Dr
- 3181 Pennsylvania 715 Unit 1
- 186 Sunbird Way
