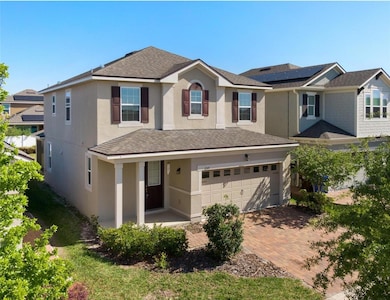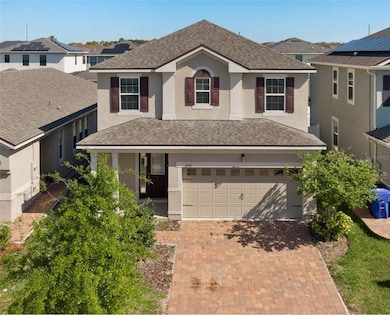2541 Rapollo Dr Kissimmee, FL 34741
Tapestry NeighborhoodHighlights
- Fitness Center
- In Ground Pool
- Clubhouse
- Thomas Jefferson High School Rated A-
- Gated Community
- Stone Countertops
About This Home
Beautiful two story house offering 4 bedrooms, 2.5 bathrooms located in the desirable Tapestry Gated Community, just minutes away from Disney attractions, The Loop shopping centers, restaurants, supermarkets, medical facilities, highways and Orlando international airport, this property features tile throughout the first floor, open concept kitchen, stainless steel appliances, stove countertops, a charcoal gray backsplash, ample cabinetry, a center island, dining area adjoining family room. Screened-in-lanai. Second floor features 4 bedrooms with two full bathrooms, walking closet and ceilings fans, community amenities resort style swimming pool, playground, fitness canter, clubhouse. Great charter schools. Make this beautiful house your new home.
Listing Agent
TOPSKY REALTY INC Brokerage Phone: 407-476-6189 License #3305380 Listed on: 05/22/2025
Home Details
Home Type
- Single Family
Year Built
- Built in 2018
Lot Details
- 4,792 Sq Ft Lot
- Partially Fenced Property
- Metered Sprinkler System
Parking
- 2 Car Attached Garage
- Garage Door Opener
- Driveway
Home Design
- Bi-Level Home
Interior Spaces
- 2,100 Sq Ft Home
- Ceiling Fan
- Blinds
- Sliding Doors
- Family Room Off Kitchen
- Combination Dining and Living Room
Kitchen
- Eat-In Kitchen
- Range
- Recirculated Exhaust Fan
- Microwave
- Ice Maker
- Dishwasher
- Stone Countertops
- Solid Wood Cabinet
- Disposal
Flooring
- Carpet
- Ceramic Tile
Bedrooms and Bathrooms
- 4 Bedrooms
- Walk-In Closet
- Shower Only
Laundry
- Laundry Room
- Dryer
- Washer
Home Security
- Security Gate
- Fire and Smoke Detector
Outdoor Features
- In Ground Pool
- Screened Patio
- Exterior Lighting
- Rear Porch
Schools
- Floral Ridge Elementary School
- Kissimmee Middle School
- Osceola High School
Utilities
- Central Heating and Cooling System
- Vented Exhaust Fan
- Thermostat
- Electric Water Heater
- Private Sewer
- High Speed Internet
- Cable TV Available
Listing and Financial Details
- Residential Lease
- Security Deposit $3,000
- Property Available on 7/1/25
- Tenant pays for carpet cleaning fee, cleaning fee, re-key fee
- The owner pays for security, trash collection
- 12-Month Minimum Lease Term
- $75 Application Fee
- Assessor Parcel Number 08-25-29-2242-0001-6330
Community Details
Overview
- Property has a Home Owners Association
- Leland Management Association
- Tapestry Ph 4 Subdivision
Amenities
- Clubhouse
Recreation
- Community Playground
- Fitness Center
- Community Pool
Pet Policy
- Pets up to 25 lbs
- Pet Size Limit
- Pet Deposit $450
- 2 Pets Allowed
- $450 Pet Fee
Security
- Security Guard
- Gated Community
Map
Property History
| Date | Event | Price | List to Sale | Price per Sq Ft | Prior Sale |
|---|---|---|---|---|---|
| 12/05/2025 12/05/25 | Price Changed | $3,000 | -6.3% | $1 / Sq Ft | |
| 10/19/2025 10/19/25 | Price Changed | $3,200 | -1.5% | $2 / Sq Ft | |
| 09/10/2025 09/10/25 | Price Changed | $3,250 | -1.5% | $2 / Sq Ft | |
| 08/13/2025 08/13/25 | Price Changed | $3,300 | -4.3% | $2 / Sq Ft | |
| 05/22/2025 05/22/25 | For Rent | $3,450 | +3.0% | -- | |
| 08/15/2023 08/15/23 | Rented | $3,350 | 0.0% | -- | |
| 07/28/2023 07/28/23 | Price Changed | $3,350 | -2.9% | $2 / Sq Ft | |
| 07/11/2023 07/11/23 | For Rent | $3,450 | 0.0% | -- | |
| 05/16/2022 05/16/22 | Sold | $455,000 | +1.1% | $245 / Sq Ft | View Prior Sale |
| 04/04/2022 04/04/22 | Pending | -- | -- | -- | |
| 03/30/2022 03/30/22 | For Sale | $450,000 | 0.0% | $242 / Sq Ft | |
| 08/15/2018 08/15/18 | Rented | $2,250 | -2.2% | -- | |
| 08/13/2018 08/13/18 | Under Contract | -- | -- | -- | |
| 08/03/2018 08/03/18 | For Rent | $2,300 | -- | -- |
Source: Stellar MLS
MLS Number: S5124306
APN: 08-25-29-2242-0001-6330
- 2412 Annacella Ave
- 2614 Giardino Loop
- 2474 Fassona Dr
- 2640 Giardino Loop
- 2621 Palisade Blvd
- 2598 Trielle Ave
- 2490 Seggolia Ln
- 2594 Trielle Ave
- 2620 Palisade Blvd
- 2656 Amati Dr
- 2518 Fontaine Dr
- 2510 Fontaine Dr
- 2542 Folio Way
- 2569 Folio Way
- 2621 Amati Dr
- 2274 Centerra Loop
- 695 W Carroll St
- 2930 Windmill Dr
- 2237 Centerra Loop
- 2885 Oconnell Dr
- 2460 Toscolona Dr
- 2475 Fassona Dr
- 2516 Annacella Ave
- 2640 Amati Dr
- 2500 Hinsdale Dr
- 2721 Chantilly Ave
- 1880 Destiny Blvd
- 2498 Empress Dr
- 2433 Varenna Loop
- 2429 Varenna Loop
- 2601 Pledge Rd
- 2851 Oconnell Dr
- 2847 Oconnell Dr
- 2371 Painter Ln
- 1700 Kenyon Cir
- 2500 Avian Loop
- 2775 Drift Ln
- 2927 Rio Grande Trail Unit 2927
- 3120 Paradox Cir Unit 108
- 1400 W Donegan Ave







