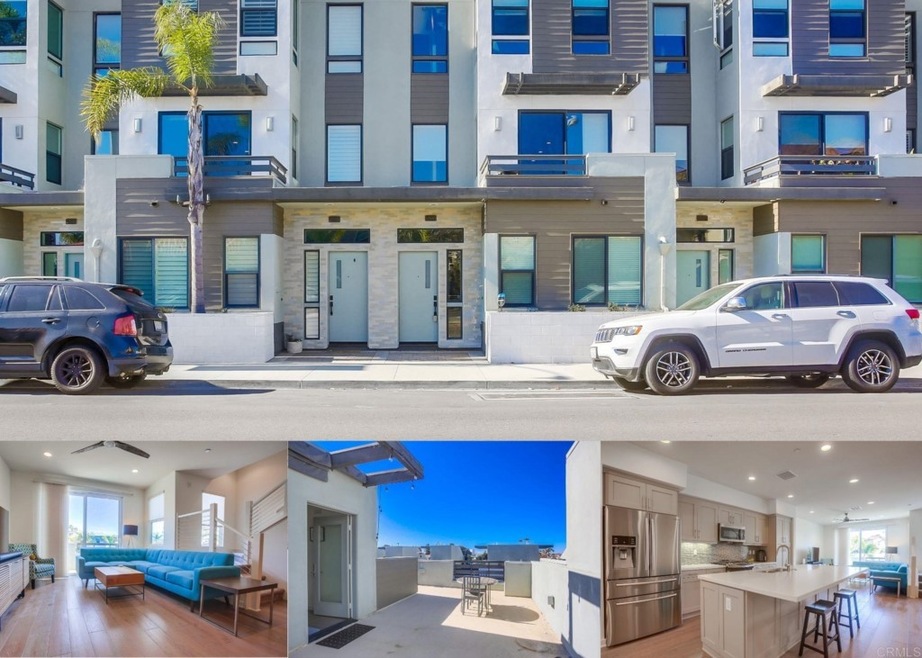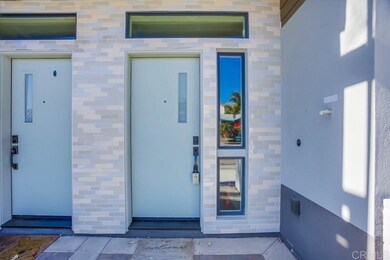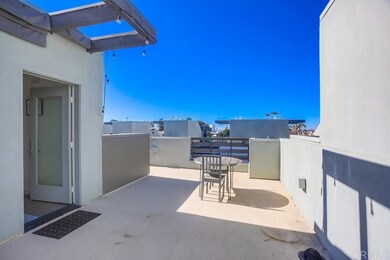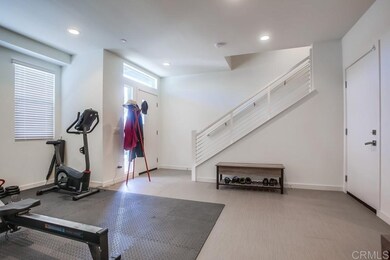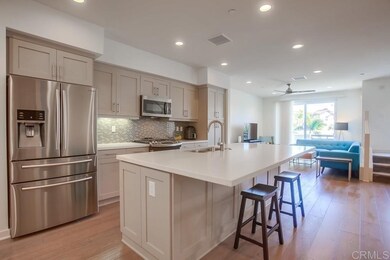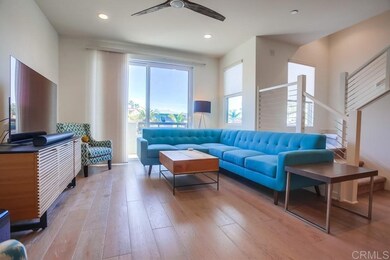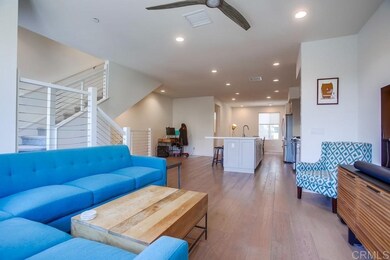
2541 State St Carlsbad, CA 92008
Estimated Value: $1,791,919 - $1,934,000
Highlights
- Ocean View
- Spa
- Primary Bedroom Suite
- Buena Vista Elementary Rated A
- Rooftop Deck
- 1-minute walk to Maxton Brown Park
About This Home
As of March 2022Indulge in the coastal lifestyle from this turn-key townhome in Carlsbad Village. Enjoy the rooftop views of sunsets over the ocean and the Buena Vista Lagoon. You’ll be whisked away to an urban escape the moment you enter through the first floor which allows for a flexible live/work space with endless opportunities. The second floor offers an open concept encompassing the kitchen, living room, dining area, and an east-facing patio with views of the lagoon. The Chef’s kitchen exudes sophistication and is equipped with Quartz counters, tile backsplash, stainless steel appliances, ample cabinet space with under cabinet lighting, and broad center island with sink and bar seating. The primary suite and junior suite are located privately on their own floor. Two (2) car-finished garage with tankless water heater and additional storage area. Incredible opportunity and incredible location, just a stroll to the beach and lagoon and steps from restaurants, shops, and the train station. This home truly has it all.
Property Details
Home Type
- Condominium
Est. Annual Taxes
- $16,636
Year Built
- Built in 2016
Lot Details
- Two or More Common Walls
- Sprinkler System
HOA Fees
- $321 Monthly HOA Fees
Parking
- 2 Car Attached Garage
- Parking Available
- Single Garage Door
Home Design
- Contemporary Architecture
- Turnkey
- Planned Development
- Flat Roof Shape
- Concrete Perimeter Foundation
- Stucco
Interior Spaces
- 2,099 Sq Ft Home
- Ceiling Fan
- Fireplace
- Family Room
- Living Room
- Dining Room
- Ocean Views
Kitchen
- Eat-In Kitchen
- Gas Oven or Range
- Microwave
- Dishwasher
- Kitchen Island
- Quartz Countertops
- Disposal
Flooring
- Carpet
- Laminate
Bedrooms and Bathrooms
- 2 Bedrooms
- All Upper Level Bedrooms
- Primary Bedroom Suite
- Double Master Bedroom
- Walk-In Closet
- Dual Vanity Sinks in Primary Bathroom
- Bathtub
- Walk-in Shower
- Closet In Bathroom
Laundry
- Laundry Room
- Stacked Washer and Dryer
Home Security
Outdoor Features
- Spa
- Rooftop Deck
- Patio
Location
- Urban Location
Utilities
- Central Heating and Cooling System
- 220 Volts
- Tankless Water Heater
- Cable TV Available
Listing and Financial Details
- Tax Tract Number 16009
- Assessor Parcel Number 2030543414
Community Details
Overview
- 47 Units
- Sea Grove Association, Phone Number (949) 716-3998
Amenities
- Community Barbecue Grill
Recreation
- Park
- Bike Trail
Security
- Carbon Monoxide Detectors
- Fire and Smoke Detector
Ownership History
Purchase Details
Purchase Details
Purchase Details
Purchase Details
Home Financials for this Owner
Home Financials are based on the most recent Mortgage that was taken out on this home.Purchase Details
Home Financials for this Owner
Home Financials are based on the most recent Mortgage that was taken out on this home.Purchase Details
Home Financials for this Owner
Home Financials are based on the most recent Mortgage that was taken out on this home.Similar Homes in Carlsbad, CA
Home Values in the Area
Average Home Value in this Area
Purchase History
| Date | Buyer | Sale Price | Title Company |
|---|---|---|---|
| Wayne And Jennifer Rose Family Trust | -- | -- | |
| Graffam Family Trust | -- | None Listed On Document | |
| Venstrom Shawn | -- | None Listed On Document | |
| Venstrom Shawn Eric | $1,500,000 | Guardian Title | |
| Connell Michael Fergus O | $1,072,000 | First American Title | |
| Sasscer Ryan J | $850,000 | First American Title Company |
Mortgage History
| Date | Status | Borrower | Loan Amount |
|---|---|---|---|
| Previous Owner | Oconnell Michael Fergus | $440,000 | |
| Previous Owner | Connell Michael Fergus O | $622,000 | |
| Previous Owner | Sasscer Ryan J | $417,000 |
Property History
| Date | Event | Price | Change | Sq Ft Price |
|---|---|---|---|---|
| 03/17/2022 03/17/22 | Sold | $1,500,000 | +14.1% | $715 / Sq Ft |
| 02/21/2022 02/21/22 | Pending | -- | -- | -- |
| 02/17/2022 02/17/22 | For Sale | $1,315,000 | +22.7% | $626 / Sq Ft |
| 12/12/2019 12/12/19 | Sold | $1,072,000 | -0.6% | $511 / Sq Ft |
| 11/11/2019 11/11/19 | Pending | -- | -- | -- |
| 11/08/2019 11/08/19 | Price Changed | $1,079,000 | -1.8% | $514 / Sq Ft |
| 10/09/2019 10/09/19 | Price Changed | $1,099,000 | -0.9% | $524 / Sq Ft |
| 09/09/2019 09/09/19 | For Sale | $1,109,000 | +30.5% | $528 / Sq Ft |
| 06/10/2016 06/10/16 | Sold | $850,000 | 0.0% | $405 / Sq Ft |
| 05/08/2016 05/08/16 | Pending | -- | -- | -- |
| 03/23/2016 03/23/16 | For Sale | $850,000 | -- | $405 / Sq Ft |
Tax History Compared to Growth
Tax History
| Year | Tax Paid | Tax Assessment Tax Assessment Total Assessment is a certain percentage of the fair market value that is determined by local assessors to be the total taxable value of land and additions on the property. | Land | Improvement |
|---|---|---|---|---|
| 2024 | $16,636 | $1,560,600 | $962,370 | $598,230 |
| 2023 | $15,874 | $1,467,000 | $904,000 | $563,000 |
| 2022 | $11,943 | $1,104,766 | $463,755 | $641,011 |
| 2021 | $11,852 | $1,083,105 | $454,662 | $628,443 |
| 2020 | $11,772 | $1,072,000 | $450,000 | $622,000 |
| 2019 | $9,993 | $902,026 | $371,422 | $530,604 |
| 2018 | $9,570 | $884,340 | $364,140 | $520,200 |
| 2017 | $9,412 | $867,000 | $357,000 | $510,000 |
Agents Affiliated with this Home
-
Tim Kirk

Seller's Agent in 2022
Tim Kirk
LPT Realty
(760) 704-9252
10 in this area
109 Total Sales
-

Seller's Agent in 2019
Chris Martin
Barry Estates
(619) 962-7588
2 in this area
53 Total Sales
-
M
Buyer's Agent in 2019
Meghan Meihaus
Berkshire Hathaway HomeServic
-
P
Seller's Agent in 2016
Philip Bodem
Taylor Morrison Services, Inc
-
Suzann Peterson

Buyer's Agent in 2016
Suzann Peterson
First Team Real Estate
(760) 908-4213
1 in this area
13 Total Sales
Map
Source: California Regional Multiple Listing Service (CRMLS)
MLS Number: NDP2201442
APN: 203-054-34-14
- 580 Laguna Dr
- 2648 State St Unit E
- 2646 State St Unit D
- 2677 State St Unit 301
- 2333 Ocean St
- 2687 State St
- 2662 Roosevelt St
- 2664 Roosevelt St
- 2672 Roosevelt St
- 2682 Roosevelt St
- 79 St Malo Unit 79
- 2677 Garfield St
- 2778 Carlsbad Blvd Unit 201
- 2633 Ocean St
- 2747 Ocean St
- 2475 Jefferson St
- 58 Saint Malo Beach
- 990-92 Laguna Dr
- 800 Grand Ave Unit 205
- 800 Grand Ave Unit 109
