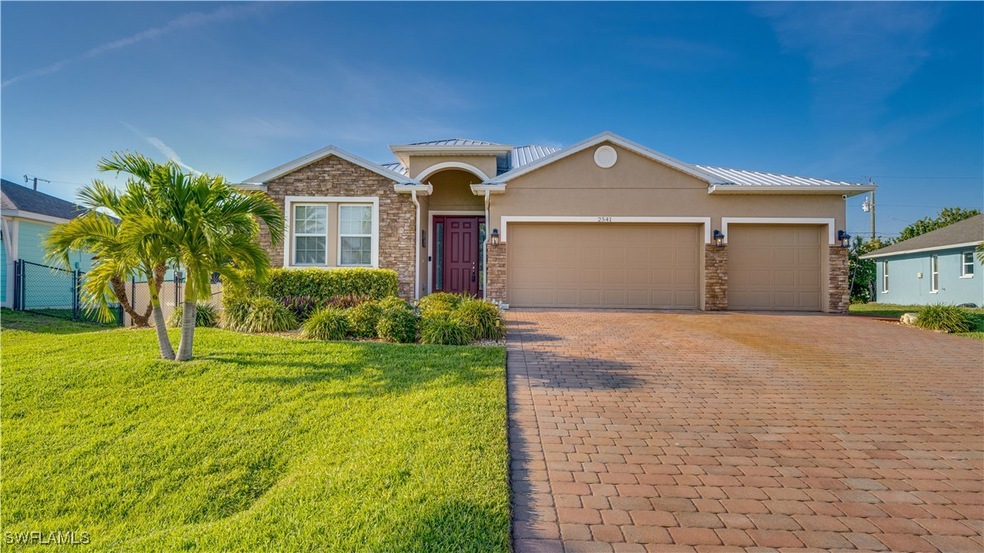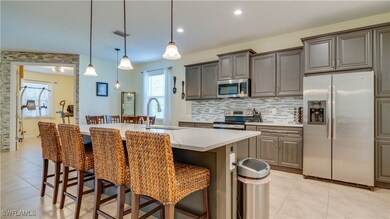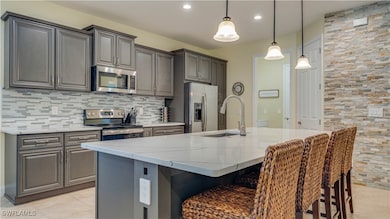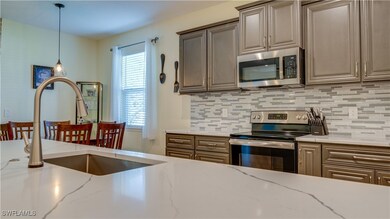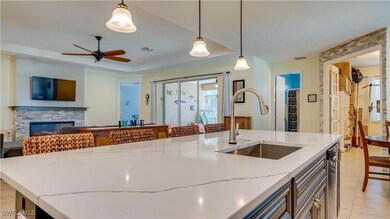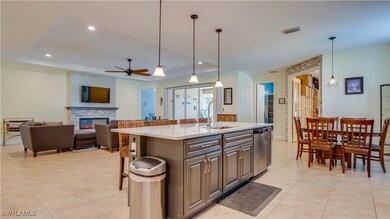2541 SW 32nd Ln Cape Coral, FL 33914
Pelican NeighborhoodEstimated payment $3,423/month
Highlights
- Heated In Ground Pool
- Fruit Trees
- No HOA
- Senior Community
- Outdoor Water Feature
- Screened Porch
About This Home
Stunning 3-bedroom + den, 3-bathroom Heated pool home with a 3-car garage, located in the highly desirable SW Cape Coral area of Southwest Florida. Offering 2,361 square feet of well-designed living space, this move-in ready property blends comfort, elegance, and functionality—perfect for full-time residents, seasonal snowbirds, or anyone looking to enjoy the Florida lifestyle. Step into an open-concept Great Room floor plan featuring tile flooring throughout, tray ceilings, an electric fireplace for ambiance, and sliding glass doors that lead to your private, screened-in lanai and pool area. The heart of the home is the completely renovated kitchen, designed to impress with beautiful quartz countertops, brand-new soft-close cabinets and drawers, stainless steel appliances, and a large center island featuring a sleek single vessel stainless sink. This chef’s kitchen overlooks the living and dining areas, making it ideal for entertaining or relaxing with family. The spacious primary suite is a peaceful retreat, complete with pool views, dual custom walk-in closets with built-in organizers and soft-close drawers, and an en-suite bathroom that offers a spa-like experience with dual quartz vanities, a luxurious walk-in shower, and a separate soaker tub. The split floor plan provides privacy for guests with two additional bedrooms and two full bathrooms—one located off the main living area with direct access to the pool, and the other in the guest wing for convenience. Step outside to your own backyard paradise. The screened-in pool area features a tranquil waterfall, a suntan ledge for lounging, and a gorgeous pavered deck surrounded by tropical palm trees—newly planted in 2024. The backyard is fully fenced, with lime tree-creating a secure and private outdoor oasis. Numerous updates add to the value and peace of mind: a new metal roof (2023), new AC with Nest thermostat (2022), new pool heater (2023), upgraded electrical breaker box with generator-ready switch (2023), new pool cage screens (2023), new gutters and downspouts (2023), and storm panels for all windows. The oversized 3-car garage offers abundant storage and features a wide, beautifully pavered driveway that enhances the home’s curb appeal. Additional features include a separate den or office space, a large laundry room off the kitchen with a washer and dryer under two years old, and direct access to the garage. Every closet in the home features upgraded closet systems with soft-close drawers, providing optimal organization.Ring door bell and hard wired garage camera. Located in one of the most sought-after areas of Cape Coral, this home offers easy access to top-rated schools, grocery stores, dining, entertainment, boat ramps, and white sand beaches along the Gulf of Mexico. Whether you're looking for a full-time residence or a seasonal escape, this beautifully upgraded home in SW Cape Coral has it all—style, location, and peace of mind. Schedule your private showing today!
Home Details
Home Type
- Single Family
Est. Annual Taxes
- $6,108
Year Built
- Built in 2016
Lot Details
- 10,454 Sq Ft Lot
- Lot Dimensions are 78 x 125 x 91 x 125
- South Facing Home
- Fenced
- Oversized Lot
- Irregular Lot
- Sprinkler System
- Fruit Trees
- Property is zoned R1-D
Parking
- 3 Car Attached Garage
- Garage Door Opener
- Driveway
- Secured Garage or Parking
Home Design
- Brick Exterior Construction
- Metal Roof
- Stone Siding
Interior Spaces
- 2,361 Sq Ft Home
- 1-Story Property
- Tray Ceiling
- Ceiling Fan
- Fireplace
- Shutters
- Double Hung Windows
- French Doors
- Den
- Screened Porch
- Tile Flooring
- Fire and Smoke Detector
Kitchen
- Eat-In Kitchen
- Breakfast Bar
- Walk-In Pantry
- Electric Cooktop
- Microwave
- Freezer
- Ice Maker
- Dishwasher
- Kitchen Island
- Disposal
Bedrooms and Bathrooms
- 3 Bedrooms
- Split Bedroom Floorplan
- Closet Cabinetry
- 3 Full Bathrooms
- Dual Sinks
- Bathtub
- Separate Shower
Laundry
- Laundry Room
- Dryer
- Washer
Pool
- Heated In Ground Pool
- Screen Enclosure
- Pool Equipment or Cover
Outdoor Features
- Screened Patio
- Outdoor Water Feature
Utilities
- Central Heating and Cooling System
- Sewer Assessments
- Cable TV Available
Community Details
- Senior Community
- No Home Owners Association
- Cape Coral Subdivision
Listing and Financial Details
- Legal Lot and Block 42 / 4930
- Assessor Parcel Number 05-45-23-C2-04930.0420
Map
Home Values in the Area
Average Home Value in this Area
Tax History
| Year | Tax Paid | Tax Assessment Tax Assessment Total Assessment is a certain percentage of the fair market value that is determined by local assessors to be the total taxable value of land and additions on the property. | Land | Improvement |
|---|---|---|---|---|
| 2024 | $6,108 | $369,522 | -- | -- |
| 2023 | $5,934 | $358,759 | $0 | $0 |
| 2022 | $5,734 | $348,310 | $0 | $0 |
| 2021 | $5,989 | $367,553 | $43,879 | $323,674 |
| 2020 | $6,377 | $333,496 | $39,700 | $293,796 |
| 2019 | $6,133 | $311,685 | $37,800 | $273,885 |
| 2018 | $6,325 | $314,124 | $36,000 | $278,124 |
| 2017 | $7,109 | $308,464 | $30,000 | $278,464 |
| 2016 | $1,321 | $30,000 | $30,000 | $0 |
| 2015 | $1,438 | $28,600 | $28,600 | $0 |
| 2014 | -- | $24,000 | $24,000 | $0 |
| 2013 | -- | $12,400 | $12,400 | $0 |
Property History
| Date | Event | Price | Change | Sq Ft Price |
|---|---|---|---|---|
| 09/30/2025 09/30/25 | Pending | -- | -- | -- |
| 07/21/2025 07/21/25 | Price Changed | $539,000 | -2.0% | $228 / Sq Ft |
| 05/24/2025 05/24/25 | For Sale | $550,000 | +71.9% | $233 / Sq Ft |
| 05/30/2019 05/30/19 | Sold | $320,000 | -4.5% | $136 / Sq Ft |
| 05/30/2019 05/30/19 | Pending | -- | -- | -- |
| 03/20/2019 03/20/19 | For Sale | $335,000 | +17.5% | $142 / Sq Ft |
| 10/25/2016 10/25/16 | Sold | $285,000 | -2.1% | $90 / Sq Ft |
| 10/24/2016 10/24/16 | Pending | -- | -- | -- |
| 09/20/2016 09/20/16 | Price Changed | $291,175 | +1.0% | $92 / Sq Ft |
| 09/19/2016 09/19/16 | For Sale | $288,175 | 0.0% | $91 / Sq Ft |
| 08/22/2016 08/22/16 | Pending | -- | -- | -- |
| 06/24/2016 06/24/16 | For Sale | $288,175 | +893.7% | $91 / Sq Ft |
| 02/10/2016 02/10/16 | Sold | $29,000 | -13.0% | $12 / Sq Ft |
| 01/11/2016 01/11/16 | Pending | -- | -- | -- |
| 11/22/2013 11/22/13 | For Sale | $33,350 | -- | $14 / Sq Ft |
Purchase History
| Date | Type | Sale Price | Title Company |
|---|---|---|---|
| Warranty Deed | $320,000 | Landsel Title Agency Inc | |
| Warranty Deed | $285,000 | Dhi Title Of Florida Inc | |
| Warranty Deed | $29,000 | Dhi Title Of Florida Inc | |
| Warranty Deed | $115,000 | First American Title Ins Co |
Mortgage History
| Date | Status | Loan Amount | Loan Type |
|---|---|---|---|
| Open | $256,000 | New Conventional |
Source: Florida Gulf Coast Multiple Listing Service
MLS Number: 225048611
APN: 05-45-23-C2-04930.0420
- 2528 Gleason Pkwy
- 2610 SW 32nd St
- 3308 SW 25th Place
- 2618 SW 32nd Ln
- 2527 Gleason Pkwy
- 3330 SW 25th Ct
- 3321 SW 26th Place
- 2632 SW 32nd St
- 3315 SW 25th Place
- 2705 SW 32nd Ln
- 3413 SW 25th Ct Unit 19
- 2648 SW 31st Ln
- 3412 SW 25th Place
- 2718 Gleason Pkwy
- 3101 SW 26th Place
- 2524 SW 31st St
- 3301 SW 28th Ave
- 2516 SW 35th Terrace
- 2720 SW 32nd St
- 3051 SW 27th Place
