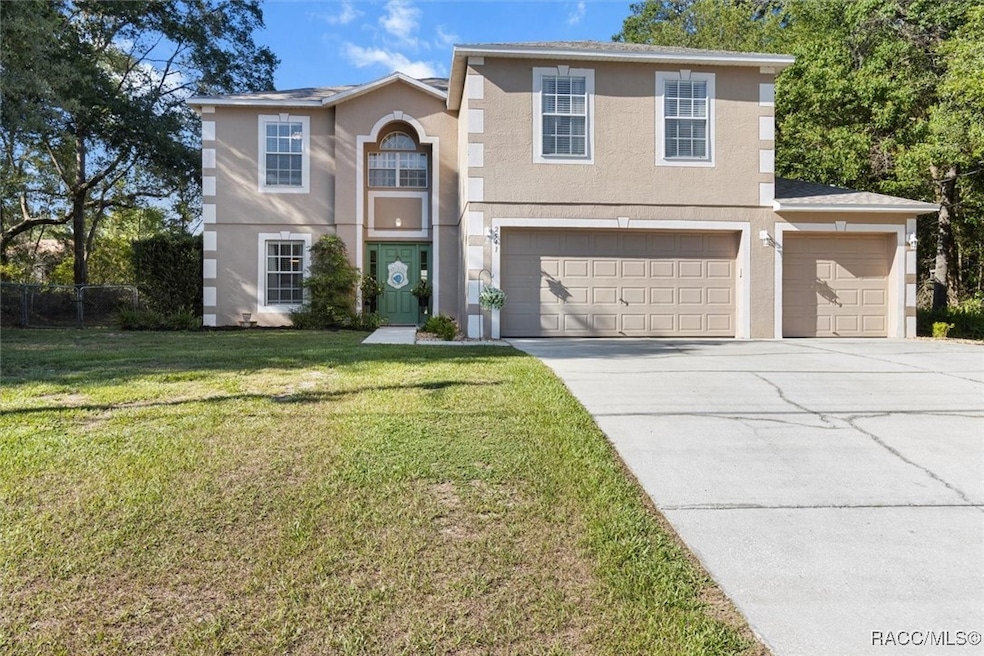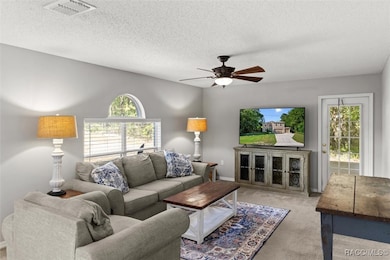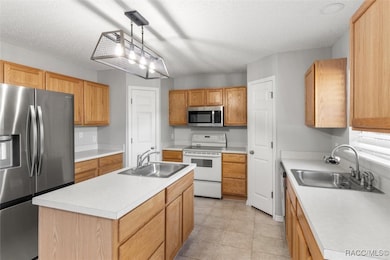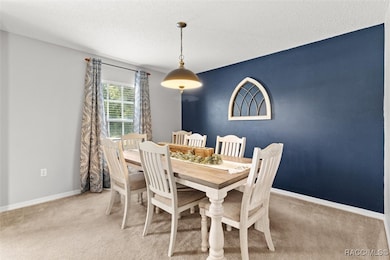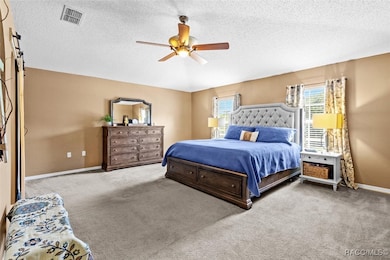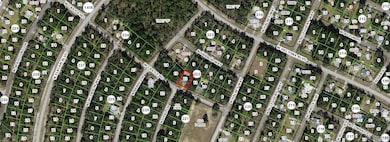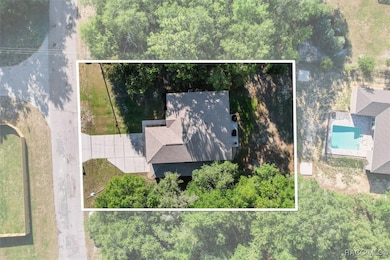2541 W Castle Rd Citrus Springs, FL 34434
Estimated payment $2,183/month
Highlights
- Golf Course Community
- Clubhouse
- Tennis Courts
- Room in yard for a pool
- No HOA
- Fenced Yard
About This Home
ONE BIG BEAUTIFUL HOME SEEKS ONE BIG BEAUTIFUL FAMILY! Check all the boxes & answer the call! Sitting on .24 acres in the desirable, up & coming Community of Citrus Springs, this 2829sqft 2-story home has 5 spacious bedrooms, 3 full baths & will easily meet & exceed your family needs as they evolve. Upon entry, eyes are drawn in many directions. Look up to a voluminous 2 story ceiling that gives you a peek at what awaits upstairs. Look ahead to the heart of the home where food & fun await. Look to the left to a formal diningrm for entertaining family & friends! The kitchen features plenty of cabinet & counter space w/ a prep island & 2nd sink, 2 pantry closets & s/s appliances that are less than 2yrs old. NEW stove in July 2025. A convenient eating area next to the kitchen for eating on the go or when eating in shifts & a slider that opens to the patio for quick & easy grilling. The livingrm is connected to this family space & opens to the large 27x9 covered, screened lanai w/ a serving bar for your enjoyment morning, noon & night. This floor plan that covers all the possibilities boasts a 5th bedrm/flexrm & a super convenient full bath on the main floor. Upstairs is just as awesome w/ a large 19x16 loft for the little kids to play or the big kids to exercise, read or do whatever their heart desires. In addition, the 2nd floor has 4 good sized bedrms & 2 full bathrooms, including the master bedrm w/ dual walk-in closets & a master bathrm w/ a corner soak tub & a separate shower. Closets in every nook & cranny and a fenced backyard for the kids & pets are a plus! NEW Roof in 2023 & Drainfield in 2021! NO HOA FEES & NO FLOOD ZONE! Rainbow Springs State Park is 9 mi away for fishing, camping or a lazy float on a tube down the Rainbow River. The famous Withlacoochee State Trail-Gulf Junction Trailhead is 1.5 mi away for biking, hiking & great nature walks. And of course, Crystal River is just 20 min away for shopping, dining, boating & the only place to SWIM WITH THE MANATEES! FREE 1 YR HOME WARRANTY FOR PEACE OF MIND IS OFFERED TO THE BUYER!
Home Details
Home Type
- Single Family
Est. Annual Taxes
- $2,923
Year Built
- Built in 2006
Lot Details
- 10,300 Sq Ft Lot
- Lot Dimensions are 82x125
- Property fronts a county road
- Southwest Facing Home
- Fenced Yard
- Chain Link Fence
- Rectangular Lot
- Cleared Lot
- Property is zoned PDR
Parking
- 3 Car Attached Garage
- Garage Door Opener
- Driveway
Home Design
- Block Foundation
- Slab Foundation
- Shingle Roof
- Ridge Vents on the Roof
- Asphalt Roof
- Stucco
Interior Spaces
- 2,829 Sq Ft Home
- Multi-Level Property
- Blinds
- French Doors
- Sliding Doors
- Carpet
- Fire and Smoke Detector
Kitchen
- Eat-In Kitchen
- Electric Oven
- Electric Range
- Built-In Microwave
- Dishwasher
- Laminate Countertops
- Disposal
Bedrooms and Bathrooms
- 5 Bedrooms
- Walk-In Closet
- 3 Full Bathrooms
- Bathtub with Shower
- Separate Shower
Laundry
- Laundry in Garage
- Dryer
- Washer
Pool
- Room in yard for a pool
Schools
- Citrus Springs Elementary School
- Crystal River Middle School
- Crystal River High School
Utilities
- Central Air
- Heat Pump System
- Water Heater
- Septic Tank
Community Details
Overview
- No Home Owners Association
- Citrus Springs Subdivision
Amenities
- Shops
- Clubhouse
Recreation
- Golf Course Community
- Tennis Courts
- Community Playground
- Park
- Trails
Map
Home Values in the Area
Average Home Value in this Area
Tax History
| Year | Tax Paid | Tax Assessment Tax Assessment Total Assessment is a certain percentage of the fair market value that is determined by local assessors to be the total taxable value of land and additions on the property. | Land | Improvement |
|---|---|---|---|---|
| 2024 | $2,853 | $224,633 | -- | -- |
| 2023 | $2,853 | $218,090 | $0 | $0 |
| 2022 | $2,671 | $211,738 | $0 | $0 |
| 2021 | $2,564 | $205,571 | $2,600 | $202,971 |
| 2020 | $1,471 | $194,216 | $3,110 | $191,106 |
| 2019 | $1,439 | $168,136 | $3,260 | $164,876 |
| 2018 | $1,410 | $168,363 | $3,260 | $165,103 |
| 2017 | $1,402 | $123,480 | $2,650 | $120,830 |
| 2016 | $1,415 | $120,940 | $4,460 | $116,480 |
| 2015 | $1,424 | $119,633 | $2,880 | $116,753 |
| 2014 | $1,451 | $118,684 | $1,792 | $116,892 |
Property History
| Date | Event | Price | List to Sale | Price per Sq Ft | Prior Sale |
|---|---|---|---|---|---|
| 09/04/2025 09/04/25 | Pending | -- | -- | -- | |
| 08/14/2025 08/14/25 | Price Changed | $367,900 | -2.8% | $130 / Sq Ft | |
| 07/25/2025 07/25/25 | Price Changed | $378,400 | -0.1% | $134 / Sq Ft | |
| 06/05/2025 06/05/25 | For Sale | $378,900 | +69.2% | $134 / Sq Ft | |
| 12/11/2020 12/11/20 | Sold | $224,000 | -1.5% | $79 / Sq Ft | View Prior Sale |
| 11/11/2020 11/11/20 | Pending | -- | -- | -- | |
| 12/11/2019 12/11/19 | For Sale | $227,500 | -- | $80 / Sq Ft |
Purchase History
| Date | Type | Sale Price | Title Company |
|---|---|---|---|
| Warranty Deed | $224,000 | A 1 Title Of Nature Coast | |
| Special Warranty Deed | $210,000 | Kampf Title & Guaranty Corp | |
| Warranty Deed | $13,500 | Kampf Title & Guaranty Corp |
Mortgage History
| Date | Status | Loan Amount | Loan Type |
|---|---|---|---|
| Open | $212,700 | New Conventional | |
| Previous Owner | $185,000 | Fannie Mae Freddie Mac |
Source: REALTORS® Association of Citrus County
MLS Number: 845247
APN: 18E-17S-10-0030-02220-0120
- 10274 N Harbor Way
- 10195 N Dyal Dr
- 10120 N Sabre Dr
- 10330 N Deltona Blvd
- 2615 W Castle Rd
- 10241 N Halsey Way
- 10333 N Halsey Way
- 10161 N Dyal Dr
- 10119 N Dyal Dr
- 10210 N Dyal Dr
- 10147 N Dyal Dr
- 10130 N Allegheny Way
- 10112 N Halsey Way
- 10098 N Halsey Way
- 10346 N Spaulding Dr
- 10235 N Spaulding Dr
- 10330 N Spaulding Dr
- 10242 N Deltona Blvd
- 2611 W Deltona Blvd
- 2487 W Dellwood St
