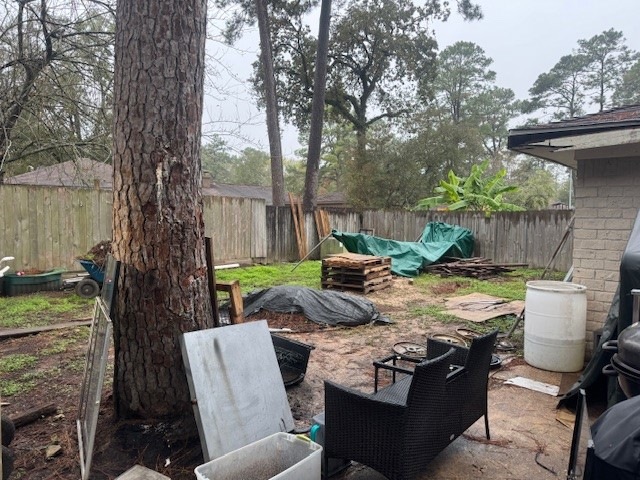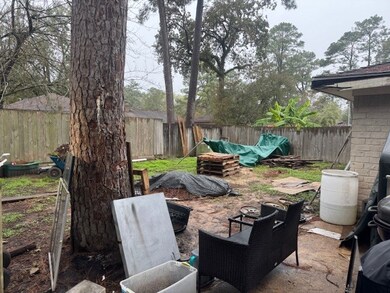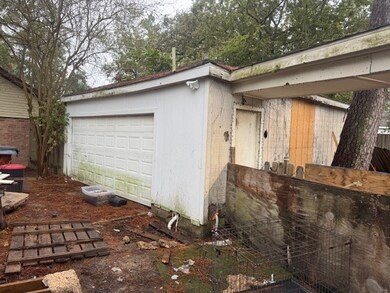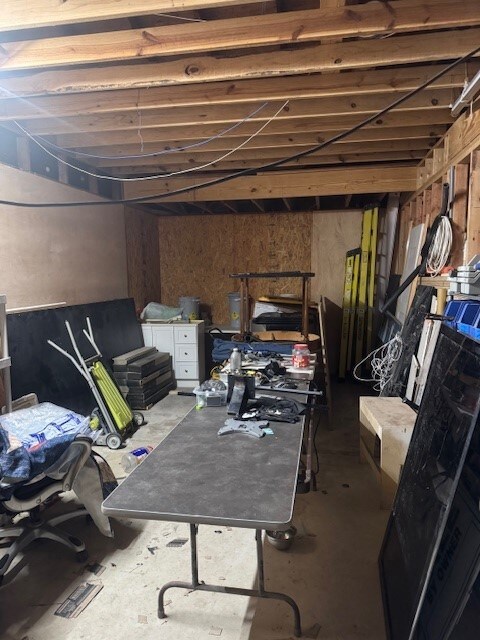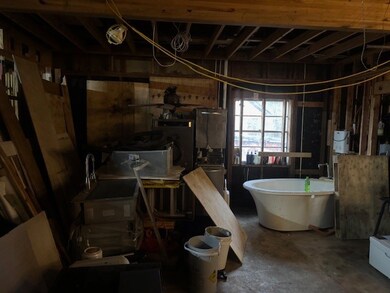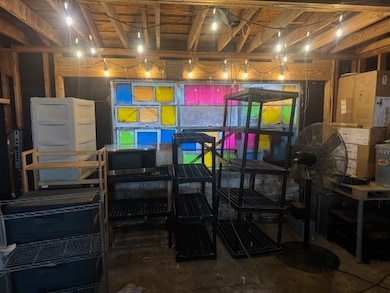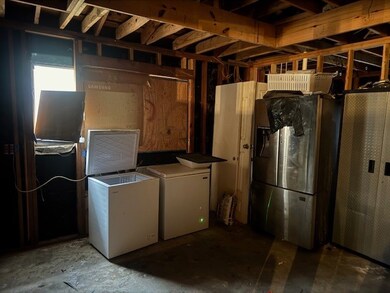
25411 Friar Lake Ln Spring, TX 77373
Highlights
- 1 Fireplace
- Tennis Courts
- Cul-De-Sac
- Community Pool
- 2 Car Detached Garage
- 3-minute walk to Lexington Woods Park
About This Home
As of February 2025This home has already undergone the toughest part of the remodel, with essential updates that set a solid foundation for your vision.
The property boasts:
-Completely updated plumbing installed both above and below ground, leading to main line.
-All new electrical wiring ensures modern safety standards and reliability.
-Raised ceilings and an open floor plan bring a fresh, spacious feel throughout.
-The home is set up for gas to all major appliances, providing energy efficiency and convenience.
-An outdoor tankless water heater offers on-demand hot water while saving space and energy.
-The foundation has been professionally leveled, providing a stable base for the entire home.
-Additionally, the owner has complete documentation for all work done, offering peace of mind for your next steps.
This home is primed to become your dream property with just a little finishing touch. Bring your vision, and transform it into your perfect living space!
Last Agent to Sell the Property
Melanie Hughes
Keller Williams Realty Professionals License #0829282 Listed on: 12/06/2024
Home Details
Home Type
- Single Family
Est. Annual Taxes
- $3,992
Year Built
- Built in 1970
Lot Details
- 9,512 Sq Ft Lot
- Cul-De-Sac
HOA Fees
- $42 Monthly HOA Fees
Parking
- 2 Car Detached Garage
Home Design
- Brick Exterior Construction
- Slab Foundation
- Composition Roof
Interior Spaces
- 1,893 Sq Ft Home
- 1-Story Property
- 1 Fireplace
- Living Room
- Dining Room
- Concrete Flooring
- Washer and Gas Dryer Hookup
Bedrooms and Bathrooms
- 3 Bedrooms
- 2 Full Bathrooms
Schools
- John Winship Elementary School
- Twin Creeks Middle School
- Spring High School
Utilities
- Cooling System Powered By Gas
- Central Heating and Cooling System
- Heating System Uses Gas
Community Details
Overview
- Association fees include clubhouse, recreation facilities
- Lexington Woods Owners Committee Association, Phone Number (282) 537-0957
- Lexington Woods Sec 01 Subdivision
Recreation
- Tennis Courts
- Community Pool
- Dog Park
Security
- Security Guard
Ownership History
Purchase Details
Home Financials for this Owner
Home Financials are based on the most recent Mortgage that was taken out on this home.Purchase Details
Home Financials for this Owner
Home Financials are based on the most recent Mortgage that was taken out on this home.Purchase Details
Home Financials for this Owner
Home Financials are based on the most recent Mortgage that was taken out on this home.Purchase Details
Purchase Details
Similar Homes in Spring, TX
Home Values in the Area
Average Home Value in this Area
Purchase History
| Date | Type | Sale Price | Title Company |
|---|---|---|---|
| Deed | -- | Fidelity National Title | |
| Vendors Lien | -- | First American Title | |
| Warranty Deed | -- | Chicago Title | |
| Warranty Deed | -- | -- | |
| Trustee Deed | $56,199 | -- |
Mortgage History
| Date | Status | Loan Amount | Loan Type |
|---|---|---|---|
| Open | $207,102 | Construction | |
| Previous Owner | $84,296 | Unknown | |
| Previous Owner | $82,519 | FHA | |
| Previous Owner | $65,400 | Purchase Money Mortgage |
Property History
| Date | Event | Price | Change | Sq Ft Price |
|---|---|---|---|---|
| 07/29/2025 07/29/25 | For Rent | $2,200 | 0.0% | -- |
| 07/25/2025 07/25/25 | Price Changed | $275,000 | -1.4% | $145 / Sq Ft |
| 06/13/2025 06/13/25 | Price Changed | $279,000 | -2.1% | $147 / Sq Ft |
| 05/22/2025 05/22/25 | For Sale | $285,000 | 0.0% | $151 / Sq Ft |
| 05/17/2025 05/17/25 | Pending | -- | -- | -- |
| 05/08/2025 05/08/25 | For Sale | $285,000 | +58.3% | $151 / Sq Ft |
| 02/04/2025 02/04/25 | Sold | -- | -- | -- |
| 12/18/2024 12/18/24 | Pending | -- | -- | -- |
| 12/17/2024 12/17/24 | For Sale | $180,000 | 0.0% | $95 / Sq Ft |
| 12/09/2024 12/09/24 | Pending | -- | -- | -- |
| 12/06/2024 12/06/24 | For Sale | $180,000 | -- | $95 / Sq Ft |
Tax History Compared to Growth
Tax History
| Year | Tax Paid | Tax Assessment Tax Assessment Total Assessment is a certain percentage of the fair market value that is determined by local assessors to be the total taxable value of land and additions on the property. | Land | Improvement |
|---|---|---|---|---|
| 2024 | $3,170 | $229,813 | $44,684 | $185,129 |
| 2023 | $3,170 | $233,587 | $44,684 | $188,903 |
| 2022 | $3,762 | $184,770 | $38,726 | $146,044 |
| 2021 | $3,614 | $158,731 | $21,278 | $137,453 |
| 2020 | $3,595 | $147,426 | $21,278 | $126,148 |
| 2019 | $3,739 | $147,499 | $21,278 | $126,221 |
| 2018 | $4,519 | $136,112 | $21,278 | $114,834 |
| 2017 | $3,407 | $136,112 | $21,278 | $114,834 |
| 2016 | $3,053 | $123,551 | $21,278 | $102,273 |
| 2015 | $2,166 | $115,527 | $21,278 | $94,249 |
| 2014 | $2,166 | $104,156 | $21,278 | $82,878 |
Agents Affiliated with this Home
-
M
Seller's Agent in 2025
Muhammad Naeem Siddiqui
Keller Williams Realty Professionals
(832) 560-6500
2 in this area
78 Total Sales
-
M
Seller's Agent in 2025
Melanie Hughes
Keller Williams Realty Professionals
-
N
Seller Co-Listing Agent in 2025
Naveed Qureshi
Texas Signature Realty
(832) 908-5544
Map
Source: Houston Association of REALTORS®
MLS Number: 88596191
APN: 1015040000050
- 25531 Friar Lake Ln
- 25418 Tuckahoe Ln
- 25314 Tuckahoe Ln
- 25522 Tuckahoe Ln
- 25402 Lynbriar Ln
- 25223 Lynbriar Ln
- 25510 Old Carriage Ln
- 25511 Long Hill Ln
- 25711 Old Carriage Ln
- 2046 Lexington Woods Dr
- 25506 Long Hill Ln
- 2014 Lexington Woods Dr
- 25903 Long Hill Ln
- 2054 Brixham Bluff Ln
- 25514 Wingfield Ln
- 25810 Pepper Ridge Ln
- 25803 Wingfield Ln
- 2247 Yelverton Terrace Trail
- 23335 Greenway Creek Ln
- 4814 Purple Wisteria Ln
