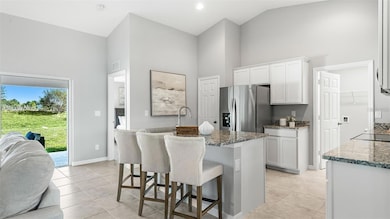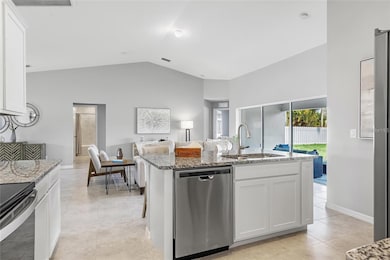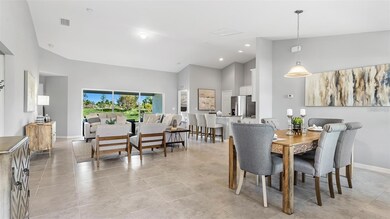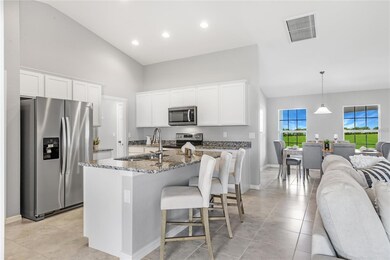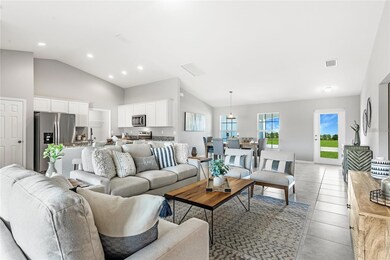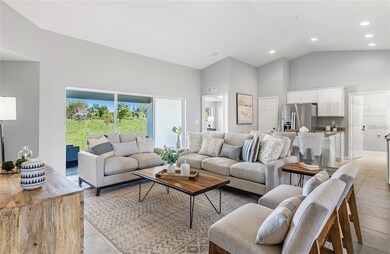
25414 Estrada Cir Punta Gorda, FL 33955
Burnt Store NeighborhoodEstimated payment $1,849/month
Highlights
- Under Construction
- Vaulted Ceiling
- Stone Countertops
- Open Floorplan
- Great Room
- 3 Car Attached Garage
About This Home
Under Construction. NEW CONSTRUCTION WITH WARRANTY! ** Estimated Completion - October / November ** The St. Augustine 3 CAR GARAGE features the best of indoor and outdoor spaces with a gracious covered front porch, a large covered lanai, and the spaciousness of an open floor plan. In the main living areas, a vaulted ceiling connects the dining area with double windows, kitchen with a freestanding island and walk-in pantry, and Great Room with a wall of sliding glass doors, offering plenty of natural light. This split-bedroom floorplan provides a private primary suite with two walk-in closets plus a bathroom with a dual-sink vanity, large linen closet, and tiled shower. On the other side of the home, three additional bedrooms are perfect for family or guests, and are easily adaptable to your needs as a home office or quiet retreat. This home boasts a glass full-lite impact resistant front door, granite counters in the kitchen and bathrooms, stainless steel appliances, hurricane-impact resistant windows and doors, tile throughout main living areas, an attached 3-car garage, paver driveway, and more! Photos are of completed property, colors and finishes may vary.
Listing Agent
CHRISTOPHER ALAN REALTY, LLC Brokerage Phone: 239-800-2164 License #3377034 Listed on: 06/30/2025
Co-Listing Agent
CHRISTOPHER ALAN REALTY, LLC Brokerage Phone: 239-800-2164 License #3414385
Home Details
Home Type
- Single Family
Est. Annual Taxes
- $435
Year Built
- Built in 2025 | Under Construction
Lot Details
- 10,619 Sq Ft Lot
- North Facing Home
- Irrigation Equipment
- Property is zoned RSF3.5
HOA Fees
- $18 Monthly HOA Fees
Parking
- 3 Car Attached Garage
Home Design
- Home is estimated to be completed on 11/21/25
- Slab Foundation
- Shingle Roof
- Concrete Siding
- Block Exterior
- Stucco
Interior Spaces
- 1,829 Sq Ft Home
- Open Floorplan
- Vaulted Ceiling
- Great Room
- Dining Room
- Storm Windows
- Laundry Room
Kitchen
- Range
- Microwave
- Dishwasher
- Stone Countertops
Flooring
- Carpet
- Tile
Bedrooms and Bathrooms
- 4 Bedrooms
- 2 Full Bathrooms
Outdoor Features
- Rain Gutters
Utilities
- Central Heating and Cooling System
- Thermostat
Community Details
- Burnt Store Village Poa
- Visit Association Website
- Built by Christopher Alan Homes
- Punta Gorda Isles Sec 16 Subdivision, St Augustine 3 Car Luxe Floorplan
- Burnt Store Village Community
Listing and Financial Details
- Visit Down Payment Resource Website
- Legal Lot and Block 18 / 301
- Assessor Parcel Number 422329327011
Map
Home Values in the Area
Average Home Value in this Area
Tax History
| Year | Tax Paid | Tax Assessment Tax Assessment Total Assessment is a certain percentage of the fair market value that is determined by local assessors to be the total taxable value of land and additions on the property. | Land | Improvement |
|---|---|---|---|---|
| 2024 | $380 | $29,750 | $29,750 | -- |
| 2023 | $380 | $8,160 | $0 | $0 |
| 2022 | $346 | $20,400 | $20,400 | $0 |
| 2021 | $260 | $7,650 | $7,650 | $0 |
| 2020 | $391 | $7,650 | $7,650 | $0 |
| 2019 | $384 | $7,650 | $7,650 | $0 |
| 2018 | $368 | $7,225 | $7,225 | $0 |
| 2017 | $363 | $7,225 | $7,225 | $0 |
| 2016 | $355 | $4,187 | $0 | $0 |
| 2015 | $356 | $3,806 | $0 | $0 |
| 2014 | $321 | $3,460 | $0 | $0 |
Property History
| Date | Event | Price | Change | Sq Ft Price |
|---|---|---|---|---|
| 07/29/2025 07/29/25 | Sold | $331,990 | 0.0% | $182 / Sq Ft |
| 07/25/2025 07/25/25 | Off Market | $331,990 | -- | -- |
| 07/19/2025 07/19/25 | For Sale | $331,990 | -- | $182 / Sq Ft |
Purchase History
| Date | Type | Sale Price | Title Company |
|---|---|---|---|
| Warranty Deed | $85,000 | Cah Title | |
| Warranty Deed | $2,450 | -- | |
| Public Action Common In Florida Clerks Tax Deed Or Tax Deeds Or Property Sold For Taxes | $1,500 | -- |
Similar Homes in Punta Gorda, FL
Source: Stellar MLS
MLS Number: A4657452
APN: 422329327011
- 25134 Doredo Dr
- 25446 Estrada Cir
- 25115 Esmeralda Ct
- 25459 Estrada Cir
- 25467 Estrada Cir
- 25197 Delgado Dr
- 25071 Kimberly Ct
- 25466 Doredo Dr
- 25426 Doredo Dr
- 25418 Doredo Dr
- 25482 Doredo Dr
- 25261 Doredo Dr
- 25051 Doredo Dr
- 25117 Estrada Cir
- 25303 Delgado Dr
- 25046 Doredo Dr
- 16323 Navarro Ct
- 25041 Doredo Dr
- 25061 Kimberly Ct
- 25251 Doredo Dr

