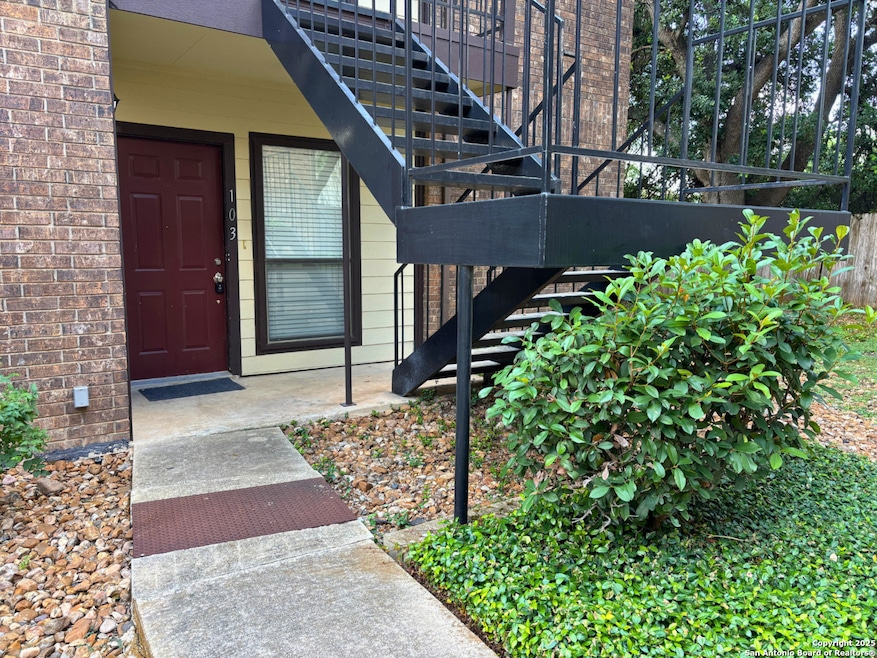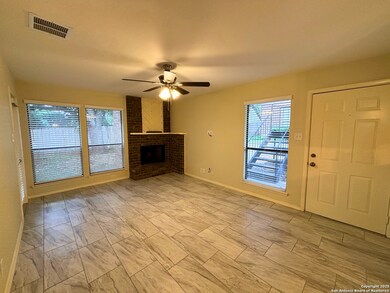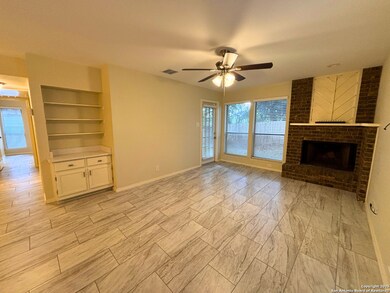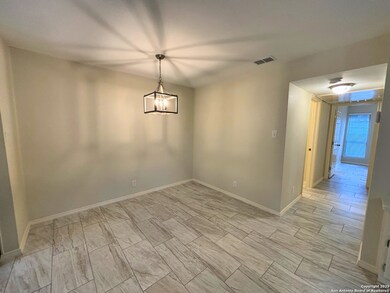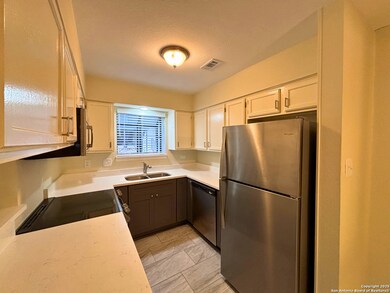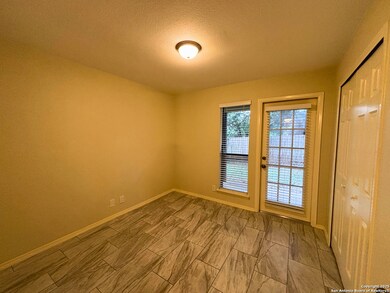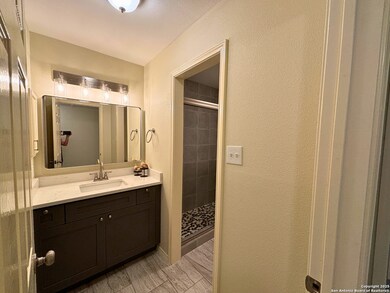2542 Babcock Rd Unit C103 San Antonio, TX 78229
Medical Center NeighborhoodHighlights
- All Bedrooms Downstairs
- Ceramic Tile Flooring
- Ceiling Fan
- Laundry Room
- Central Heating and Cooling System
About This Home
Welcome to this bright and inviting first-floor condo, privately positioned within a gated community in the heart of the Medical Center. This 2-bedroom, 1.5-bath unit features beautiful quartz countertops, abundant natural light, and a spacious layout that offers both comfort and convenience. The condo was fully remodeled in late 2023 and has seen minimal use since then. Nearly all appliances are new as of 2024, including the refrigerator, dishwasher, cooktop, microwave, washer, and HVAC system. Step outside to a private covered patio with a storage closet, accessible from the living room, primary bedroom, and secondary bedroom. Inside, enjoy the warmth of a fireplace and the ease of in-unit laundry with a washer and dryer included. The unit comes with one assigned covered carport (#703) and is just a short walk to the community pool. Located near major hospitals, shopping centers, dining, and public transit, this centrally located rental is perfect for those seeking comfort and convenience. Online App fee $75, 18 and over. App/fees are due at the time of application. We do not accept paper applications. Pet fee/mo, per pet starting at $25 (subject to restrictions & approval). Small only. 2 max. $85 lease admin fee after approval. Tenant Liability Ins. Required. Mandatory Resident Benefit Package at $48.95/mo. Rental Policies & Procedures attached.
Listing Agent
Karen Hendricks
Hendricks Property Management Listed on: 07/07/2025
Home Details
Home Type
- Single Family
Year Built
- Built in 1983
Home Design
- Brick Exterior Construction
- Composition Roof
Interior Spaces
- 845 Sq Ft Home
- 2-Story Property
- Ceiling Fan
- Window Treatments
- Living Room with Fireplace
- Ceramic Tile Flooring
- Fire and Smoke Detector
Kitchen
- Stove
- Microwave
- Ice Maker
- Dishwasher
- Disposal
Bedrooms and Bathrooms
- 2 Bedrooms
- All Bedrooms Down
Laundry
- Laundry Room
- Laundry on lower level
- Laundry Tub
- Washer Hookup
Schools
- Oak Hills Elementary School
- Neff Pat Middle School
- Marshall High School
Utilities
- Central Heating and Cooling System
Listing and Financial Details
- Rent includes noinc
- Assessor Parcel Number 116091031030
Map
Property History
| Date | Event | Price | List to Sale | Price per Sq Ft | Prior Sale |
|---|---|---|---|---|---|
| 07/07/2025 07/07/25 | For Rent | $1,300 | 0.0% | -- | |
| 01/25/2024 01/25/24 | Sold | -- | -- | -- | View Prior Sale |
| 01/18/2024 01/18/24 | Pending | -- | -- | -- | |
| 12/19/2023 12/19/23 | Price Changed | $145,000 | -3.3% | $172 / Sq Ft | |
| 12/08/2023 12/08/23 | Price Changed | $150,000 | -3.2% | $178 / Sq Ft | |
| 11/23/2023 11/23/23 | For Sale | $155,000 | -- | $183 / Sq Ft |
Source: San Antonio Board of REALTORS®
MLS Number: 1881741
APN: 11609-103-1030
- 5322 Medical Dr Unit D-108
- 5322 Medical Dr Unit A-205
- 5322 Medical Dr Unit A-102
- 5322 Medical Dr Unit B-203
- 5322 Medical Dr Unit B-103
- 5322 Medical Dr Unit E208
- 5322 Medical Dr Unit E 205
- 7610 Lost Mine Peak
- 7323 Snowden Rd Unit 3308
- 7323 Snowden Rd Unit 3108
- 7323 Snowden Rd Unit 3302
- 7323 Snowden Rd Unit 1102
- 7630 Lost Mine Peak
- 7627 Lost Mine Peak
- 7634 Lost Mine Peak
- 5523 Tomas Cir
- 7930 Roanoke Run Unit 401
- 7930 Roanoke Run Unit 312
- 7930 Roanoke Run Unit 1111
- 7930 Roanoke Run Unit 106
- 5322 Medical Dr Unit D-103
- 5322 Medical Dr Unit 205 D
- 2626 Babcock Rd
- 5114 Medical Dr
- 2502 Babcock Rd
- 5380 Medical Dr
- 7715 Rustic Park
- 7323 Snowden Rd Unit 1305
- 7323 Snowden Rd Unit 3108
- 7323 Snowden Rd Unit 1201
- 7323 Snowden Rd Unit 1301
- 7323 Snowden Rd Unit 3302
- 8035 Rustic Park
- 7221 Lamb Rd
- 2810 Babcock Rd
- 7223 Snowden Rd
- 5430 Tomas Cir
- 5418 Tomas Cir
- 7403 Wurzbach Rd
- 5930 Wexford Brook
