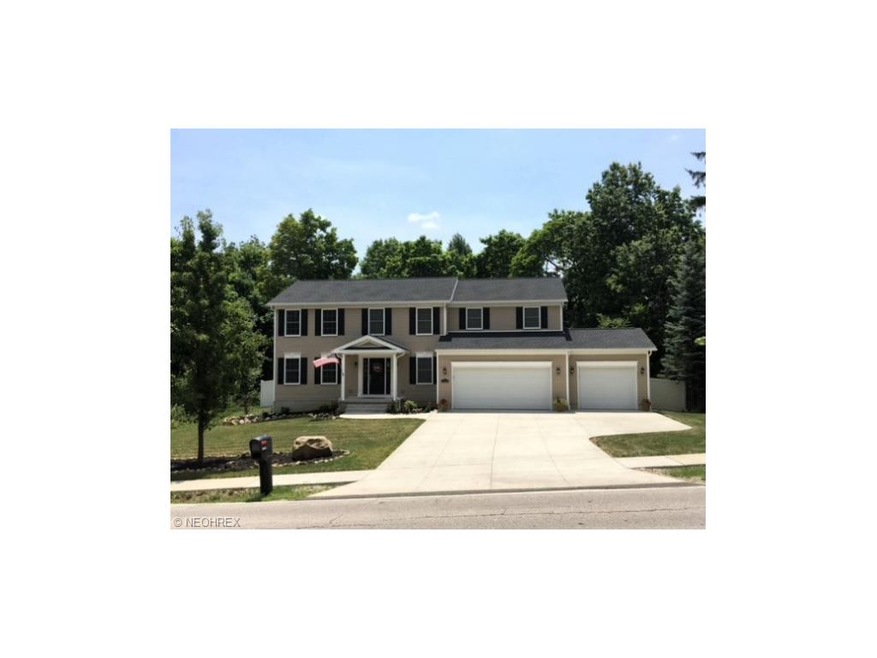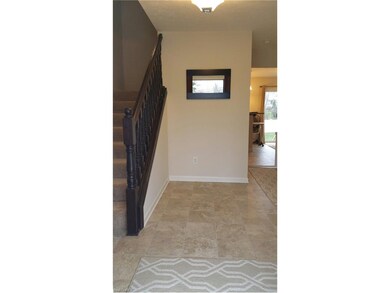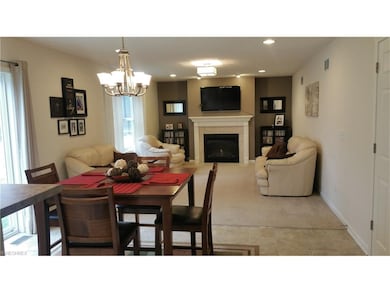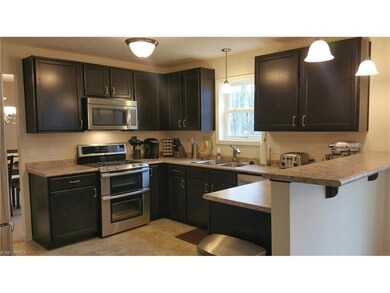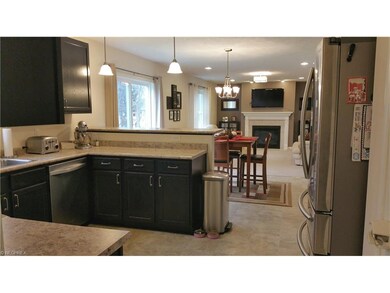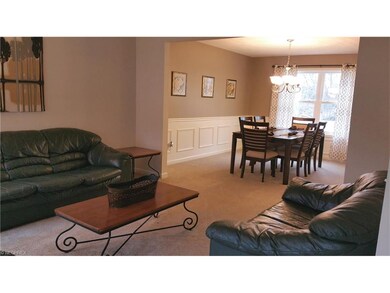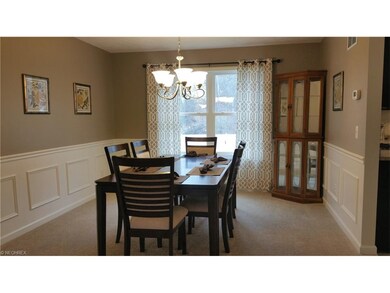
Highlights
- View of Trees or Woods
- Spring on Lot
- 1 Fireplace
- Colonial Architecture
- Wooded Lot
- 3 Car Attached Garage
About This Home
As of February 2025Newly built H Kovnanian Philadelphia II model w/ 2 story 30X16 Pole Barn! Eat-in kitchen has espresso cabinets, breakfast bar, & opens to lg family rm w/ gas fireplace. All appliances stay except stove & fridge. Front loader washer/dryer. Custom top-down blinds on 1st fl are perfect for light & privacy. Second fl has an add'l living area for an office, playroom, or even a 5th bdrm! Master suite has room for sleeping & sitting quarters, as well as a large walk in closet & 5 piece master bath w/ double sinks, soaking tub, & separate shower. Entire second floor has extra insulation in the walls for sound. Bdrms 2 & 3 have walk-in closets. Full unfinished basement boasts 9' ceiling, separate rough-in's for a full bath & a wet bar, single I-beam construction (which means no posts necessary should you decide to finish bsmt!),& a Pex manifold & water system ($2k upgrade). 3 car garage with new cabinets, hot & cold water, floor drain, & keyless entry with battery backup on main door., Other Extra's include low-E double hung tilt-in windows, 20 yr structural transferrable warranty, 30 yr waterproof warranty, hard wired smoke detectors w/battery backup, 2X6 exterior construction with R-19 value insulation, Pole Barn had a complete roof tear off & was painted in 2015. 6' vinyl privacy fence with front & back gates. Property line extends about 50' past the fence & backs up to a creek. Electrc budget $105mo. Gas budget $45mo. Water $23 mo. Sewer $65 per quarter. This one won't last long
Last Agent to Sell the Property
RE/MAX Haven Realty License #422216 Listed on: 01/16/2017

Home Details
Home Type
- Single Family
Est. Annual Taxes
- $5,823
Year Built
- Built in 2014
Lot Details
- 0.44 Acre Lot
- Property is Fully Fenced
- Privacy Fence
- Vinyl Fence
- Wooded Lot
Home Design
- Colonial Architecture
- Asphalt Roof
- Vinyl Construction Material
Interior Spaces
- 2,620 Sq Ft Home
- 2-Story Property
- 1 Fireplace
- Views of Woods
- Fire and Smoke Detector
Kitchen
- Microwave
- Dishwasher
- Disposal
Bedrooms and Bathrooms
- 4 Bedrooms
Laundry
- Dryer
- Washer
Unfinished Basement
- Basement Fills Entire Space Under The House
- Sump Pump
Parking
- 3 Car Attached Garage
- Garage Drain
- Garage Door Opener
Outdoor Features
- Spring on Lot
Utilities
- Forced Air Heating and Cooling System
- Humidifier
- Heating System Uses Gas
Community Details
- Stow Community
Listing and Financial Details
- Assessor Parcel Number 5611617
Ownership History
Purchase Details
Home Financials for this Owner
Home Financials are based on the most recent Mortgage that was taken out on this home.Purchase Details
Home Financials for this Owner
Home Financials are based on the most recent Mortgage that was taken out on this home.Purchase Details
Home Financials for this Owner
Home Financials are based on the most recent Mortgage that was taken out on this home.Similar Homes in Stow, OH
Home Values in the Area
Average Home Value in this Area
Purchase History
| Date | Type | Sale Price | Title Company |
|---|---|---|---|
| Warranty Deed | $430,000 | Ohio Real Title | |
| Warranty Deed | $274,900 | Title Alliance Of Northeast | |
| Survivorship Deed | $28,900 | Kingdom Title |
Mortgage History
| Date | Status | Loan Amount | Loan Type |
|---|---|---|---|
| Open | $190,000 | New Conventional | |
| Closed | $190,000 | New Conventional | |
| Previous Owner | $184,538 | FHA | |
| Previous Owner | $269,429 | FHA | |
| Previous Owner | $31,000 | Credit Line Revolving | |
| Previous Owner | $216,413 | New Conventional | |
| Previous Owner | $211,000 | New Conventional | |
| Previous Owner | $23,120 | New Conventional |
Property History
| Date | Event | Price | Change | Sq Ft Price |
|---|---|---|---|---|
| 02/20/2025 02/20/25 | Sold | $430,000 | 0.0% | $131 / Sq Ft |
| 01/14/2025 01/14/25 | Off Market | $430,000 | -- | -- |
| 01/14/2025 01/14/25 | Pending | -- | -- | -- |
| 01/11/2025 01/11/25 | Price Changed | $430,999 | -2.3% | $131 / Sq Ft |
| 01/04/2025 01/04/25 | Price Changed | $440,999 | -6.0% | $134 / Sq Ft |
| 12/18/2024 12/18/24 | Price Changed | $469,000 | -4.1% | $142 / Sq Ft |
| 12/03/2024 12/03/24 | Price Changed | $489,000 | -2.0% | $148 / Sq Ft |
| 11/08/2024 11/08/24 | For Sale | $499,000 | +81.9% | $151 / Sq Ft |
| 03/23/2017 03/23/17 | Sold | $274,400 | -0.2% | $105 / Sq Ft |
| 01/24/2017 01/24/17 | Pending | -- | -- | -- |
| 01/16/2017 01/16/17 | For Sale | $274,900 | -- | $105 / Sq Ft |
Tax History Compared to Growth
Tax History
| Year | Tax Paid | Tax Assessment Tax Assessment Total Assessment is a certain percentage of the fair market value that is determined by local assessors to be the total taxable value of land and additions on the property. | Land | Improvement |
|---|---|---|---|---|
| 2025 | $7,011 | $124,807 | $13,815 | $110,992 |
| 2024 | $7,011 | $124,807 | $13,815 | $110,992 |
| 2023 | $7,011 | $124,807 | $13,815 | $110,992 |
| 2022 | $6,173 | $96,975 | $10,710 | $86,265 |
| 2021 | $5,524 | $96,975 | $10,710 | $86,265 |
| 2020 | $5,429 | $96,980 | $10,710 | $86,270 |
| 2019 | $5,593 | $93,440 | $11,730 | $81,710 |
| 2018 | $5,501 | $93,440 | $11,730 | $81,710 |
| 2017 | $5,657 | $93,440 | $11,730 | $81,710 |
| 2016 | $5,823 | $93,440 | $11,730 | $81,710 |
| 2015 | $5,657 | $93,440 | $11,730 | $81,710 |
| 2014 | $603 | $8,800 | $8,800 | $0 |
| 2013 | $600 | $8,800 | $8,800 | $0 |
Agents Affiliated with this Home
-
A
Seller's Agent in 2025
Adriane Acquaviva-Beris
EXP Realty, LLC.
(330) 446-0303
1 in this area
94 Total Sales
-

Buyer's Agent in 2025
Samar Jabbour
Russell Real Estate Services
(330) 807-0065
2 in this area
16 Total Sales
-

Seller's Agent in 2017
Michelle Tyszka
RE/MAX
(330) 425-2222
2 in this area
99 Total Sales
Map
Source: MLS Now
MLS Number: 3870862
APN: 56-11617
- 4926 Independence Cir Unit C
- 4739 Emerald Woods Dr
- 2598 Jefferson Place Unit A
- 2591 Jefferson Place Unit C
- 4914 Independence Cir Unit D
- 4923 Heights Dr
- 4901 Independence Cir Unit B
- 2426 Wrens Dr S Unit 2C
- 0 Stow Rd Unit 5102979
- 4909 Garnet Cir
- 4502 Foresthill Rd
- 4697 Maple Spur Dr Unit 4701
- 2678 Duquesne Dr
- 4575 Fishcreek Rd
- 2280 Becket Cir
- 2352 Becket Cir
- 4293 N Gilwood Dr
- 5003 Lake Breeze Landing
- 5027 Lake Breeze Landing
- 2152 Arndale Rd
