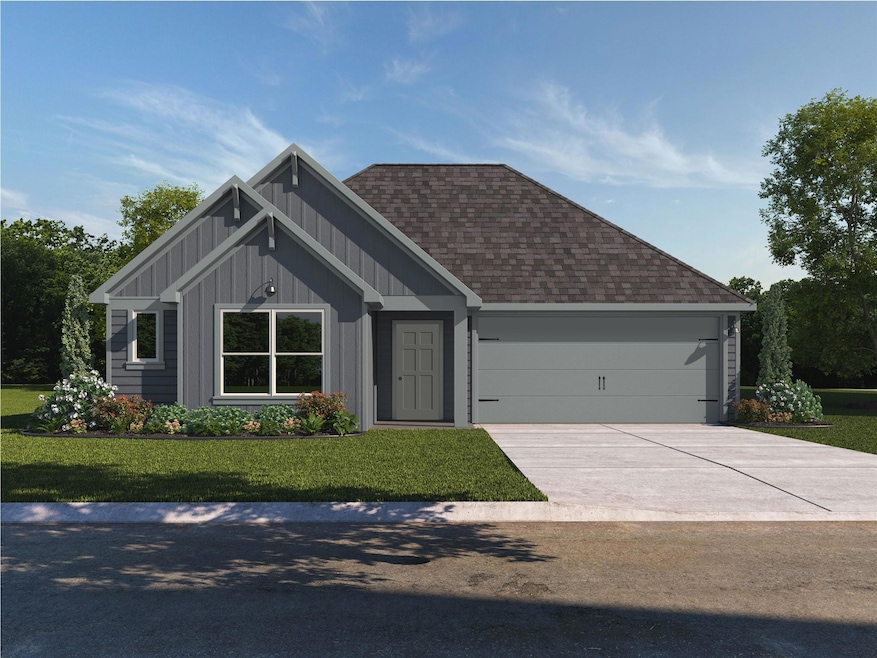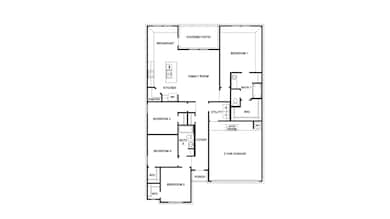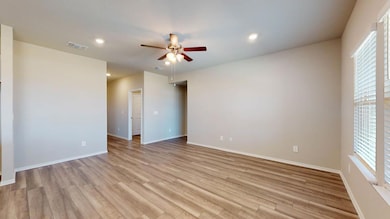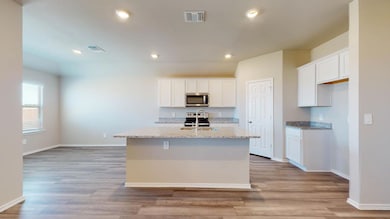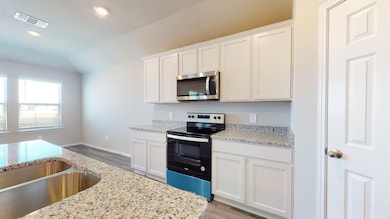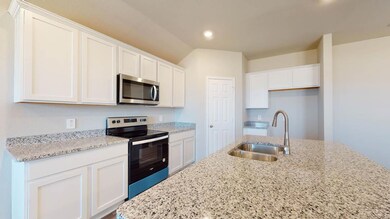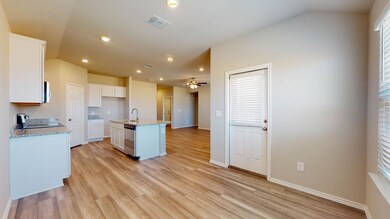2542 Muscovy Dr Copperas Cove, TX 76522
Estimated payment $1,606/month
Highlights
- Community Pool
- Double Vanity
- Accessible Closets
- Covered Patio or Porch
- Laundry Room
- Accessible Hallway
About This Home
Introducing the Fargo floorplan at Creekside Hills in Copperas Cove, Texas, where every square foot is put-to-use with sophistication and comfort. You’ll be calling the approximately 1,665 square foot, single-story, 2-car garage, and covered patio your new home. The 4-bedroom, 2-bathroom floorplan is perfect for you with the open concept living area. The kitchen, dining area, and living area creates a spacious environment. You’ll find flat panel birch cabinetry and granite countertops, with decorative tile backsplash in the kitchen. The kitchen includes a breakfast bar and corner pantry. The secondary bedrooms are cozy and carpeted, with plenty of closet space. The laundry room and a secondary bathroom are perfectly place next to these rooms. The primary bedroom will make you feel right at home, with an attached primary bathroom and walk-in closet.
Each of our D.R. Horton homes has smart home technology built in. With the smart home technology, you’ll never be far from home. Come say hello and see why you will want to make the Fargo floorplan your new home!
Listing Agent
Nexthome Tropicana Realty Brokerage Phone: (254) 616-1850 License #0503408 Listed on: 11/19/2025

Home Details
Home Type
- Single Family
Est. Annual Taxes
- $238
Year Built
- Built in 2025 | Under Construction
Lot Details
- 6,599 Sq Ft Lot
- Southwest Facing Home
- Back Yard Fenced
HOA Fees
- $30 Monthly HOA Fees
Parking
- 2 Car Garage
Home Design
- Slab Foundation
- Shingle Roof
- Masonry Siding
Interior Spaces
- 1,665 Sq Ft Home
- 1-Story Property
- Ceiling Fan
- Prewired Security
- Laundry Room
Kitchen
- Dishwasher
- Disposal
Flooring
- Carpet
- Tile
Bedrooms and Bathrooms
- 4 Main Level Bedrooms
- 2 Full Bathrooms
- Double Vanity
Accessible Home Design
- Accessible Kitchen
- Kitchen Appliances
- Accessible Hallway
- Accessible Closets
Eco-Friendly Details
- Sustainability products and practices used to construct the property include see remarks
- Energy-Efficient HVAC
Outdoor Features
- Covered Patio or Porch
Schools
- Hettie Halstead Elementary School
- S C Lee Middle School
- Copperas Cove High School
Utilities
- Central Heating and Cooling System
- High Speed Internet
Listing and Financial Details
- Assessor Parcel Number 157795
Community Details
Overview
- Creekside Hills HOA
- Built by DR Horton
- Creekside Hills Phs 4 Subdivision
Recreation
- Community Pool
Map
Home Values in the Area
Average Home Value in this Area
Tax History
| Year | Tax Paid | Tax Assessment Tax Assessment Total Assessment is a certain percentage of the fair market value that is determined by local assessors to be the total taxable value of land and additions on the property. | Land | Improvement |
|---|---|---|---|---|
| 2025 | $238 | $12,000 | $12,000 | -- |
| 2024 | $238 | $12,000 | $12,000 | -- |
Property History
| Date | Event | Price | List to Sale | Price per Sq Ft |
|---|---|---|---|---|
| 11/19/2025 11/19/25 | For Sale | $295,355 | -- | $177 / Sq Ft |
Purchase History
| Date | Type | Sale Price | Title Company |
|---|---|---|---|
| Special Warranty Deed | -- | None Listed On Document |
Source: Unlock MLS (Austin Board of REALTORS®)
MLS Number: 9707663
APN: 157795
- 2554 Muscovy Dr
- 2313 Bee Creek Dr
- 1816 Bee Creek Loop
- 1825 Fall Creek Ct
- 3058 Wigeon Way
- 2358 Aylesbury Dr
- 3046 Wigeon Way
- 532 Whispering Oaks Dr
- 2411 Pintail Loop
- 2333 Bufflehead Dr
- 2354 Bee Creek Dr
- Harris Plan at Creekside Hills
- 2370 Bee Creek Dr
- 2322 Bee Creek Dr
- 2526 Muscovy Dr
- 2329 Bee Creek Dr
- 2546 Muscovy Dr
- 2224 Bee Creek Dr
- Texas Cali Plan at Creekside Hills
- 2547 Muscovy Dr
- 2466 Bee Creek Dr
- 1808 Fall Creek Ct
- 2014 Gadwall Dr
- 3046 Wigeon Way
- 2341 Aylesbury Dr
- 2411 Pintail Loop
- 2333 Bufflehead Dr
- 2356 Pintail Loop
- 2509 Jake Dr
- 2501 Joseph Dr
- 2507 Isabelle Dr
- 467 Lutheran Church Rd
- 467 Lutheran Church Rd Unit 467
- 2706 Ashley Dr
- 2808 Ashley Dr
- 2409 Vernice Dr
- 1808 Bailey Dr
- 2404 Griffin Dr
- 2302 Griffin Dr
- 1125 Lindsey Dr Unit A
