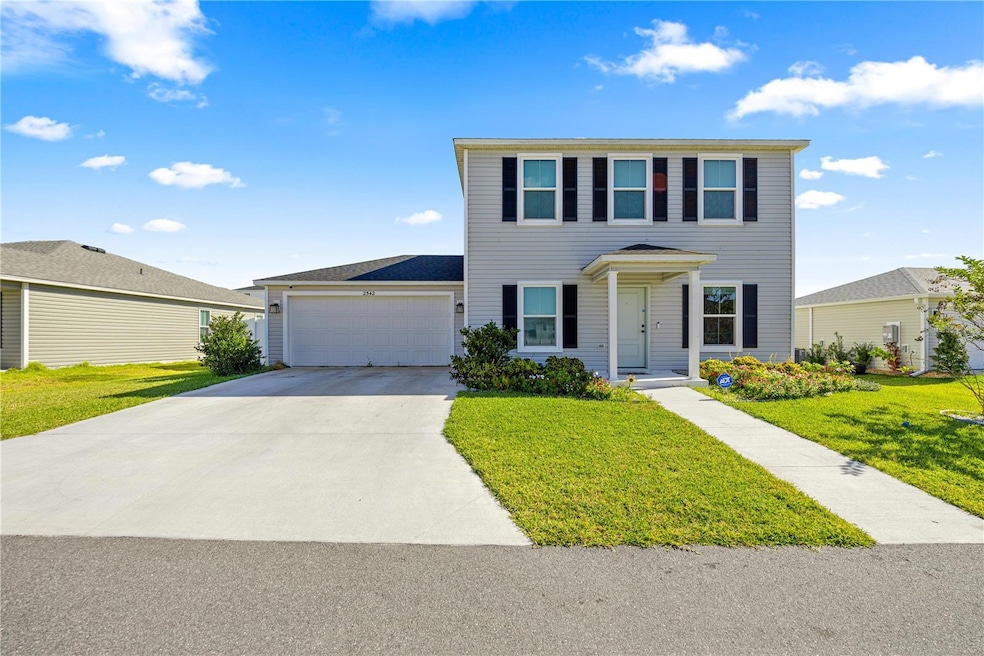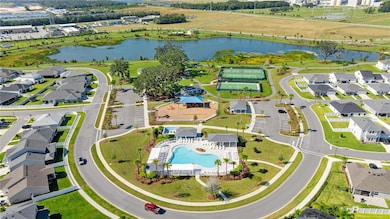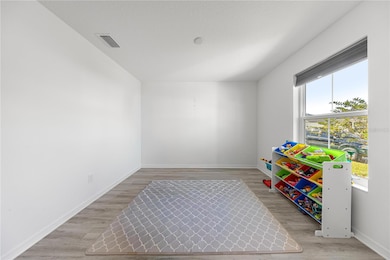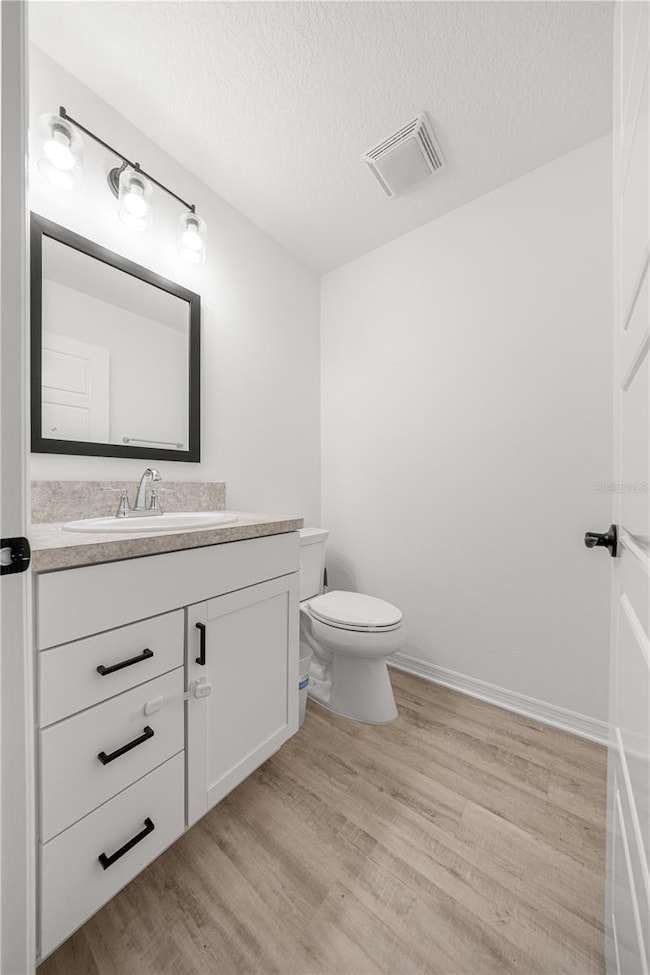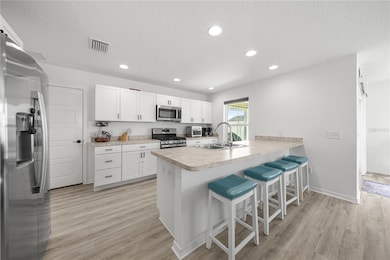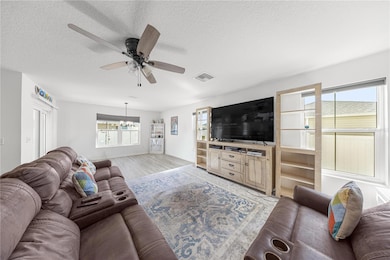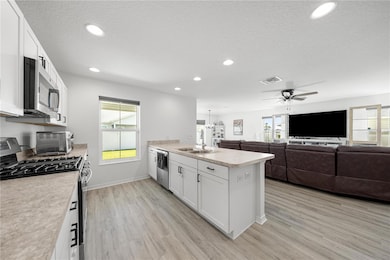2542 Padgett Place Middleton, FL 34762
Estimated payment $2,203/month
Highlights
- Bonus Room
- Community Pool
- Den
- No HOA
- Tennis Courts
- Family Room Off Kitchen
About This Home
Welcome to your dream family home! This charming MIDDLETON 3-bed, 2-bath DOUBLE DUTCH two-story model offers a spacious and flexible layout and community living in one of the area's most desirable neighborhoods. Located near the most highly ranked schools, The Villages Elementary, Middle and High Schools.Step inside to find stylish and durable vinyl plank flooring throughout and plenty of natural light. Whether you're relaxing after a long day or hosting loved ones, this home is designed for everyday living and joyful memory-making. The big, fully FENCED backyard is ideal for pets, or weekend get-togethers — with room to run, play, and grow. And just steps from your door, you’ll find a local park, playground, sparkling community pool, scenic lake, pickleball and basketball courts — everything your active family could want, right in your own neighborhood. Just a GOLF CART or BIKE RIDE away from the local stores, many new restaurants or ice cream shop.
This home is an excellent choice for families who value education and a strong sense of community. Plus, with easy access to major highways, you'll enjoy a smooth commute to Orlando, Tampa, and nearby international airports, making travel, work, and weekend getaways a breeze. Come see why Middleton is the perfect area to raise a family.
Listing Agent
REALTY EXECUTIVES IN THE VILLAGES Brokerage Phone: 352-753-7500 License #3638594 Listed on: 11/12/2025

Open House Schedule
-
Sunday, November 16, 202512:00 to 2:00 pm11/16/2025 12:00:00 PM +00:0011/16/2025 2:00:00 PM +00:00Add to Calendar
Home Details
Home Type
- Single Family
Est. Annual Taxes
- $4,296
Year Built
- Built in 2024
Lot Details
- 5,833 Sq Ft Lot
- West Facing Home
Parking
- 2 Car Attached Garage
Home Design
- Bi-Level Home
- Slab Foundation
- Frame Construction
- Shingle Roof
- Vinyl Siding
Interior Spaces
- 2,052 Sq Ft Home
- Ceiling Fan
- Sliding Doors
- Entrance Foyer
- Family Room Off Kitchen
- Living Room
- Dining Room
- Den
- Bonus Room
Kitchen
- Microwave
- Dishwasher
- Disposal
Flooring
- Carpet
- Luxury Vinyl Tile
Bedrooms and Bathrooms
- 3 Bedrooms
- Primary Bedroom Upstairs
Laundry
- Laundry in unit
- Dryer
- Washer
Eco-Friendly Details
- Reclaimed Water Irrigation System
Outdoor Features
- Rain Gutters
- Porch
Utilities
- Central Air
- Heating System Uses Natural Gas
- Natural Gas Connected
- Fiber Optics Available
Listing and Financial Details
- Visit Down Payment Resource Website
- Tax Lot 78
- Assessor Parcel Number K16A078
Community Details
Overview
- No Home Owners Association
- Middleton Subdivision, Double Dutch Floorplan
- The community has rules related to deed restrictions, allowable golf cart usage in the community
Amenities
- Community Mailbox
Recreation
- Tennis Courts
- Community Basketball Court
- Pickleball Courts
- Community Playground
- Community Pool
- Dog Park
Map
Home Values in the Area
Average Home Value in this Area
Property History
| Date | Event | Price | List to Sale | Price per Sq Ft |
|---|---|---|---|---|
| 11/12/2025 11/12/25 | For Sale | $350,000 | -- | $171 / Sq Ft |
Source: Stellar MLS
MLS Number: G5102162
- 2740 Alder Ave
- 772 Shivers Loop
- 530 van Deen Place
- 7289 Cornwall Way
- 839 Conroe St
- 736 River Oaks Cir
- 7584 Alysha Ave
- 7260 Draper Ave
- 27301 Lemon Ave
- 0 F03-004 Unit MFROM701718
- 3601 County Road 48
- 4100 Florida 48
- 1214 Eunice St
- 1225 Eunice St
- 28229 County Road 33 Unit W16
- 28229 County Road 33 Unit C368
- 28229 County Road 33 Unit W414
- 28229 County Road 33 Unit C81
- 28229 County Road 33 Unit W328
- 28229 County Road 33 Unit W45
- 930 Eugene Terrace
- 928 Veronica Ct
- 7274 Morgan St
- 7177 Tucson Trail
- 20025 Royal Tern Ct
- 20032 Royal Tern Ct
- 3328 Curlew Ave
- 20000 Royal Tern Ct
- 19994 Royal Tern Ct
- 3557 Forster Ave
- 29310 Armoyan Bv
- 26922 White Plains Way
- 7181 Denver Ave
- 1642 Echols Ct
- 6003 Nightjar Ct
- 5315 Meadow Song Dr
- 3602 Westover Cir
- 5141 Aurora Dr
- 1403 Old Harbor Blvd
- 26209 Glen Eagle Dr
