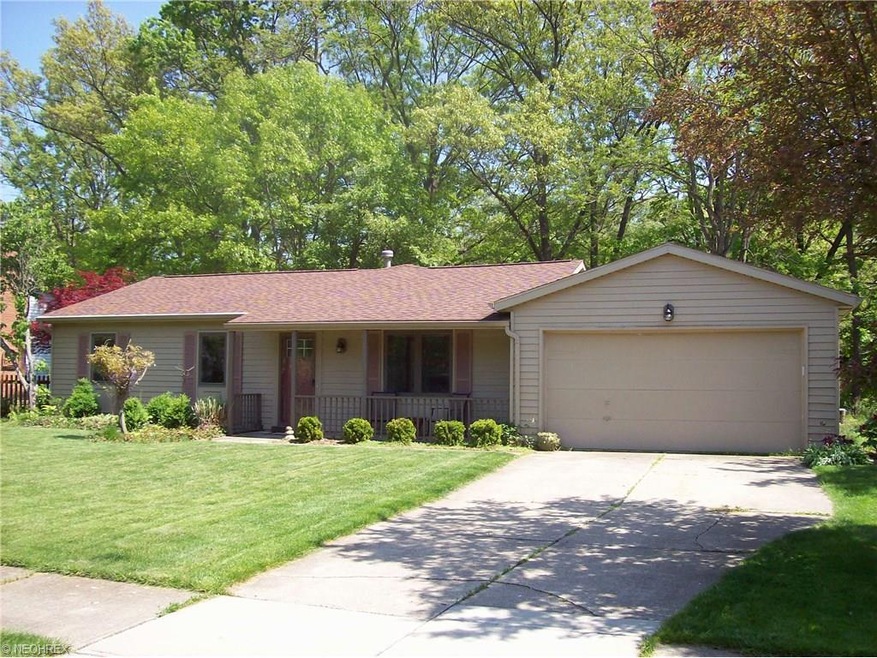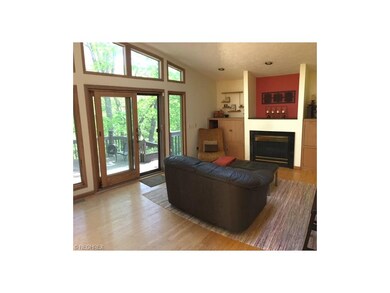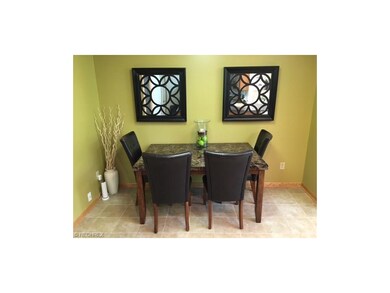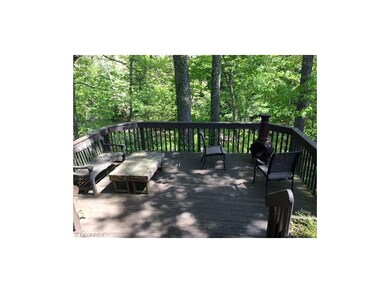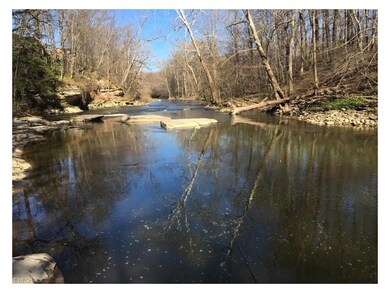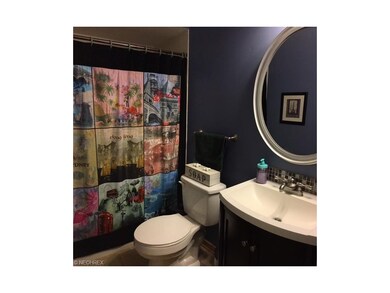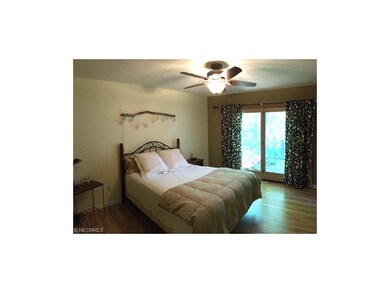
25421 Tyndall Falls Dr Olmsted Falls, OH 44138
Highlights
- Water Views
- 1 Fireplace
- Community Playground
- Falls-Lenox Primary Elementary School Rated A-
- 2 Car Attached Garage
- Park
About This Home
As of February 2018Amazing River Views and Stunning Backdrop For Every Season In This Updated and Unique 3 Bedroom, 2 Full Bath Ranch. Open Floor Plan, Move-In Ready, Neat and Clean. New Flooring Throughout and Bathrooms Recently Updated In Today's Style. Featuring: Cathedral Ceilings, Vented Skylights, Lighted Glass Block Breakfast Bar, Granite Gas Fireplace With Mantle, Built-In Storage and Cabinets and Wrap Around Deck With Full River Views. You Won't Want To Miss The Master Bedroom With French Doors Leading To Back Deck, and Master Bath Featuring Built-In Vanity, Wardrobe Cabinets, Tile Floors and Large Walk-In Closet. Family Multi-Purpose Room Boasts Beautiful Hardwood Flooring, Fireplace and Expansive Wall Of Windrows Overlooking and Leading To Your Private Nature Retreat. A Truly Stunning Home, Call Today For Your Private Showing!
Last Agent to Sell the Property
RE/MAX Above & Beyond License #2004003359 Listed on: 05/26/2016

Home Details
Home Type
- Single Family
Est. Annual Taxes
- $4,194
Year Built
- Built in 1983
Lot Details
- 0.36 Acre Lot
- Chain Link Fence
Parking
- 2 Car Attached Garage
Property Views
- Water
- Woods
Home Design
- Asphalt Roof
- Vinyl Construction Material
Interior Spaces
- 1,640 Sq Ft Home
- 1-Story Property
- 1 Fireplace
Bedrooms and Bathrooms
- 3 Bedrooms
- 2 Full Bathrooms
Utilities
- Forced Air Heating and Cooling System
- Heating System Uses Gas
Community Details
- Community Playground
- Park
Listing and Financial Details
- Assessor Parcel Number 291-18-040
Ownership History
Purchase Details
Purchase Details
Home Financials for this Owner
Home Financials are based on the most recent Mortgage that was taken out on this home.Purchase Details
Home Financials for this Owner
Home Financials are based on the most recent Mortgage that was taken out on this home.Purchase Details
Home Financials for this Owner
Home Financials are based on the most recent Mortgage that was taken out on this home.Purchase Details
Purchase Details
Purchase Details
Purchase Details
Purchase Details
Similar Homes in the area
Home Values in the Area
Average Home Value in this Area
Purchase History
| Date | Type | Sale Price | Title Company |
|---|---|---|---|
| Warranty Deed | -- | None Listed On Document | |
| Interfamily Deed Transfer | -- | None Available | |
| Warranty Deed | $183,900 | Cleveland Home Title | |
| Warranty Deed | $178,000 | Cleveland Home Title | |
| Warranty Deed | $148,000 | Ohio Real Title | |
| Deed | -- | -- | |
| Deed | $59,200 | -- | |
| Deed | $12,900 | -- | |
| Deed | -- | -- | |
| Deed | -- | -- |
Mortgage History
| Date | Status | Loan Amount | Loan Type |
|---|---|---|---|
| Open | $40,000 | New Conventional | |
| Previous Owner | $165,510 | New Conventional | |
| Previous Owner | $140,800 | New Conventional | |
| Previous Owner | $120,000 | Unknown | |
| Previous Owner | $88,700 | Credit Line Revolving |
Property History
| Date | Event | Price | Change | Sq Ft Price |
|---|---|---|---|---|
| 02/10/2018 02/10/18 | Sold | $183,900 | 0.0% | $119 / Sq Ft |
| 12/22/2017 12/22/17 | Pending | -- | -- | -- |
| 12/09/2017 12/09/17 | Price Changed | $183,900 | -0.5% | $119 / Sq Ft |
| 08/29/2017 08/29/17 | Price Changed | $184,900 | -5.1% | $120 / Sq Ft |
| 08/03/2017 08/03/17 | For Sale | $194,900 | +10.7% | $127 / Sq Ft |
| 08/02/2016 08/02/16 | Sold | $176,000 | +3.6% | $107 / Sq Ft |
| 07/18/2016 07/18/16 | Pending | -- | -- | -- |
| 05/26/2016 05/26/16 | For Sale | $169,900 | +14.8% | $104 / Sq Ft |
| 04/26/2013 04/26/13 | Sold | $148,000 | -4.5% | $90 / Sq Ft |
| 03/25/2013 03/25/13 | Pending | -- | -- | -- |
| 03/18/2013 03/18/13 | For Sale | $155,000 | -- | $95 / Sq Ft |
Tax History Compared to Growth
Tax History
| Year | Tax Paid | Tax Assessment Tax Assessment Total Assessment is a certain percentage of the fair market value that is determined by local assessors to be the total taxable value of land and additions on the property. | Land | Improvement |
|---|---|---|---|---|
| 2024 | $5,869 | $90,055 | $22,960 | $67,095 |
| 2023 | $5,234 | $65,630 | $21,280 | $44,350 |
| 2022 | $5,192 | $65,625 | $21,280 | $44,345 |
| 2021 | $5,140 | $65,630 | $21,280 | $44,350 |
| 2020 | $5,071 | $57,540 | $18,660 | $38,890 |
| 2019 | $4,502 | $164,400 | $53,300 | $111,100 |
| 2018 | $4,602 | $57,540 | $18,660 | $38,890 |
| 2017 | $4,490 | $51,800 | $18,200 | $33,600 |
| 2016 | $4,364 | $51,800 | $18,200 | $33,600 |
| 2015 | $4,414 | $51,800 | $18,200 | $33,600 |
| 2014 | $4,654 | $54,080 | $17,190 | $36,890 |
Agents Affiliated with this Home
-

Seller's Agent in 2018
Christopher Frederick
Coldwell Banker Schmidt Realty
(216) 210-7653
15 in this area
680 Total Sales
-

Seller's Agent in 2016
Scott Mayo
RE/MAX
(440) 552-0495
4 in this area
32 Total Sales
-
C
Seller's Agent in 2013
Chris Meekins
Deleted Agent
Map
Source: MLS Now
MLS Number: 3812176
APN: 291-18-040
- 26142 Hawthorne Ct Unit 4B
- 9892 Valleyview Dr
- 26332 Redwood Dr
- 10444 E River Rd
- 9301 Sussex Dr Unit 9301
- 9291 Sussex Dr Unit 9291
- 26460 Redwood Dr
- 26585 Sussex Dr Unit 26585
- 10310 Greenview Dr
- 10354 Greenview Dr
- 9494 Fernwood Dr
- 9422 Driftwood Dr
- 8579 Columbia Rd
- 9990 Aldridge Dr
- 467 Southham Cir
- 732 Wyleswood Dr
- 724 Wyleswood Dr
- 0 E River Rd Unit 5120285
- 9604 Grist Mill Run
- 0 Sprague Rd
