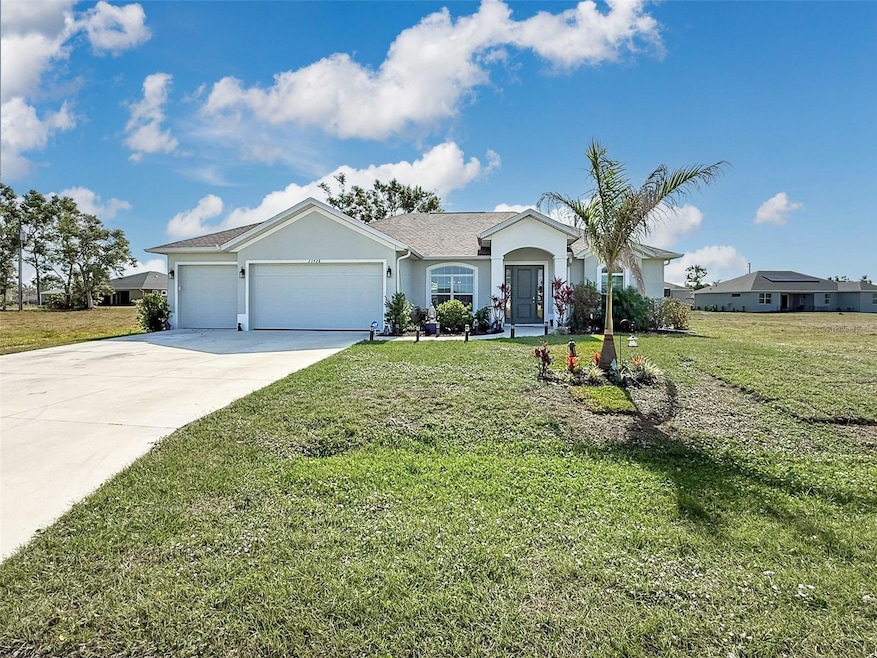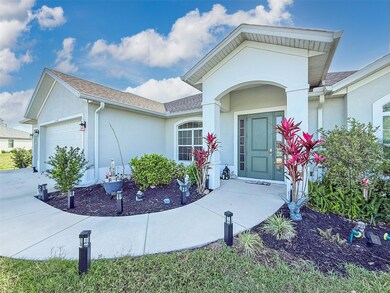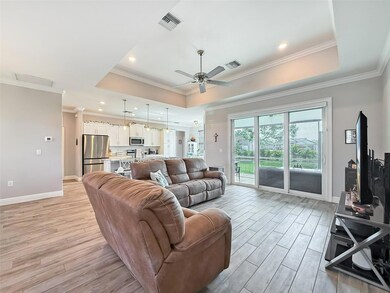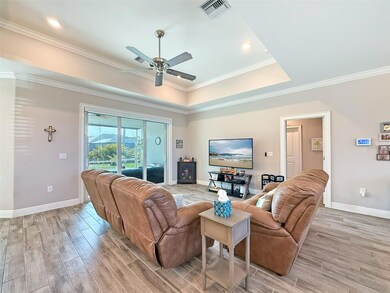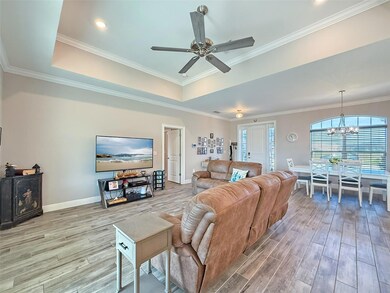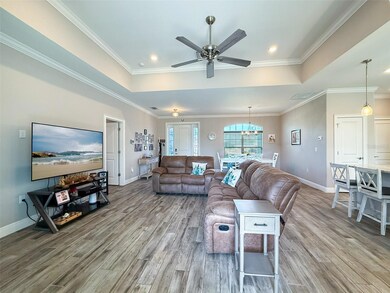
25428 Islas Dr Punta Gorda, FL 33955
Burnt Store NeighborhoodEstimated payment $2,961/month
Highlights
- Open Floorplan
- Hurricane or Storm Shutters
- Breakfast Bar
- Great Room
- 3 Car Attached Garage
- Community Playground
About This Home
Experience the pinnacle of Florida living with this exceptional Pelletier Brothers 3 bedroom, 2-bathroom home, perfectly situated in Burnt Store Village. Designed for those who appreciate space, style, and seamless indoor-outdoor living, this residence offers the perfect blend of elegance and functionality. Step inside to discover an expansive open floor plan, where natural light pours into the beautifully designed living spaces. The gourmet kitchen is a chef’s dream, featuring luxurious granite countertops, Wellborn wood cabinetry, a spacious center island, and a breakfast bar, ideal for both casual dining and entertaining. The owner’s suite is a true retreat, boasting dual walk-in closets and a spa-like en-suite bathroom with dual vanities, a generous walk-in shower, and ample storage. A thoughtfully designed split-bedroom layout ensures maximum privacy, with spacious guest bedrooms providing comfort and versatility. Outside, the possibilities are endless. Enjoy your morning coffee on the inviting screened Lania envision your own outdoor oasis on the fully fenced yard. Burnt Store Village consists of 520 acres and welcomes the retiree as well as young families. The 13 miles of quiet, county-maintained streets are great for bike riding, and the Burnt Store Village Community Park has a walking path around a picturesque lake, picnic tables and a playground.
Listing Agent
COLDWELL BANKER REALTY Brokerage Phone: 941-639-0090 License #3492207 Listed on: 03/31/2025

Home Details
Home Type
- Single Family
Est. Annual Taxes
- $5,089
Year Built
- Built in 2022
Lot Details
- 9,570 Sq Ft Lot
- East Facing Home
- Property is zoned RSF3.5
HOA Fees
- $18 Monthly HOA Fees
Parking
- 3 Car Attached Garage
Home Design
- Entry on the 1st floor
- Slab Foundation
- Shingle Roof
- Block Exterior
- Stucco
Interior Spaces
- 1,908 Sq Ft Home
- 1-Story Property
- Open Floorplan
- Sliding Doors
- Entrance Foyer
- Great Room
- Family Room Off Kitchen
- Dining Room
- Ceramic Tile Flooring
- Hurricane or Storm Shutters
- Laundry in unit
Kitchen
- Breakfast Bar
- Range
- Microwave
- Dishwasher
Bedrooms and Bathrooms
- 3 Bedrooms
- 2 Full Bathrooms
Utilities
- Central Heating and Cooling System
- Phone Available
- Cable TV Available
Listing and Financial Details
- Visit Down Payment Resource Website
- Legal Lot and Block 13 / 338
- Assessor Parcel Number 422329271003
Community Details
Overview
- Burnt Store Village HOA Docs @ Https://Www.Bsvpoa. Association, Phone Number (941) 505-4229
- Visit Association Website
- Burnt Store Village Community
- Punta Gorda Isles Sec 16 Subdivision
- The community has rules related to building or community restrictions, allowable golf cart usage in the community
Recreation
- Community Playground
Map
Home Values in the Area
Average Home Value in this Area
Tax History
| Year | Tax Paid | Tax Assessment Tax Assessment Total Assessment is a certain percentage of the fair market value that is determined by local assessors to be the total taxable value of land and additions on the property. | Land | Improvement |
|---|---|---|---|---|
| 2024 | $5,073 | $332,986 | -- | -- |
| 2023 | $5,073 | $323,287 | $22,950 | $300,337 |
| 2022 | $355 | $20,400 | $20,400 | $0 |
| 2021 | $269 | $7,650 | $7,650 | $0 |
| 2020 | $406 | $7,650 | $7,650 | $0 |
| 2019 | $404 | $7,650 | $7,650 | $0 |
| 2018 | $388 | $7,225 | $7,225 | $0 |
| 2017 | $362 | $7,225 | $7,225 | $0 |
| 2016 | $355 | $4,187 | $0 | $0 |
| 2015 | $356 | $3,806 | $0 | $0 |
| 2014 | $321 | $3,460 | $0 | $0 |
Property History
| Date | Event | Price | List to Sale | Price per Sq Ft | Prior Sale |
|---|---|---|---|---|---|
| 09/04/2025 09/04/25 | Price Changed | $478,000 | +7.7% | $251 / Sq Ft | |
| 06/05/2025 06/05/25 | Price Changed | $444,000 | -1.1% | $233 / Sq Ft | |
| 03/31/2025 03/31/25 | For Sale | $449,000 | +5182.4% | $235 / Sq Ft | |
| 11/06/2017 11/06/17 | Off Market | $8,500 | -- | -- | |
| 08/08/2017 08/08/17 | Sold | $8,500 | -5.6% | -- | View Prior Sale |
| 07/06/2017 07/06/17 | Pending | -- | -- | -- | |
| 04/06/2017 04/06/17 | For Sale | $9,000 | -- | -- |
Purchase History
| Date | Type | Sale Price | Title Company |
|---|---|---|---|
| Deed | -- | None Listed On Document | |
| Quit Claim Deed | $110,000 | -- | |
| Quit Claim Deed | $110,000 | None Listed On Document | |
| Warranty Deed | $464,000 | All Coast Title & Escrow | |
| Warranty Deed | $8,500 | Burnt Store Title & Escrow L | |
| Warranty Deed | $8,500 | Burnt Store Title & Escrow L | |
| Trustee Deed | $8,000 | -- |
Mortgage History
| Date | Status | Loan Amount | Loan Type |
|---|---|---|---|
| Previous Owner | $220,000 | New Conventional |
About the Listing Agent
Christle's Other Listings
Source: Stellar MLS
MLS Number: C7507708
APN: 422329271003
- 25416 Jubal St
- 25408 Jubal St
- 25298 Jubal St
- 16242 Maya Cir
- 16265 Juarez Cir
- 25355 Cadiz Dr
- 16232 Juarez Cir
- 16274 Maya Cir
- 16203 Maya Cir
- 16257 Perdida Ct
- 16168 Juarez Cir
- 16244 Paloma Ct
- 25325 Lychee Ct
- 16269 Juarez Cir
- 16142 Juarez Cir
- 25290 Puerta Dr
- Viaggio Plan at Burnt Store Village
- Pioneer Plan at Burnt Store Village
- Vacanza Plan at Burnt Store Village
- 16442 Becasse Dr
- 16314 Minorca Dr
- 25360 Puerta Dr
- 16418 Becasse Dr
- 16049 Juarez Cir
- 16245 Paloma Ct
- 16110 Alcira Cir
- 16046 Juarez Cir
- 25211 Doredo Dr
- 25372 Estrada Cir
- 25181 Doredo Dr
- 25594 Prada Dr
- 25178 Alicante Dr
- 16363 Alcira Cir
- 25118 Doredo Dr
- 25074 Esmeralda Ct
- 16092 Badalona Dr
- 25041 Alcazar Dr
- 24378 Belize Ct
- 16572 San Edmundo Rd Unit 122
- 16572 San Edmundo Rd Unit 123
