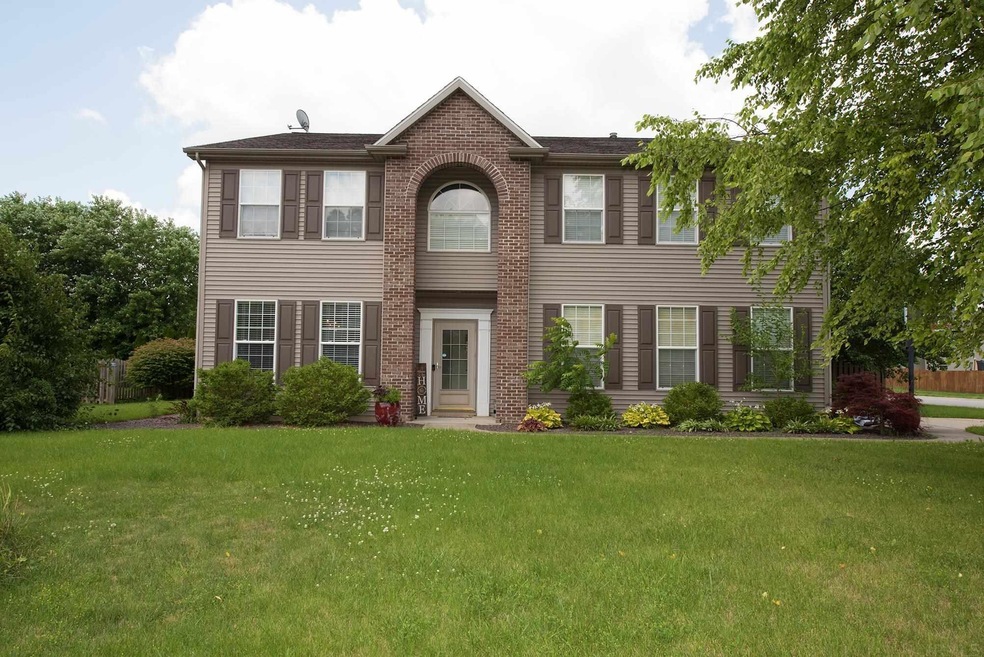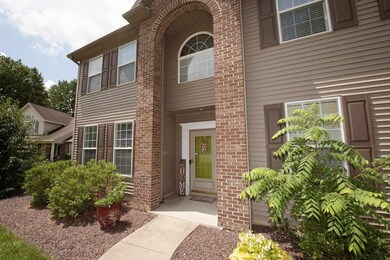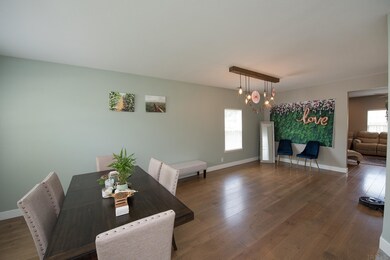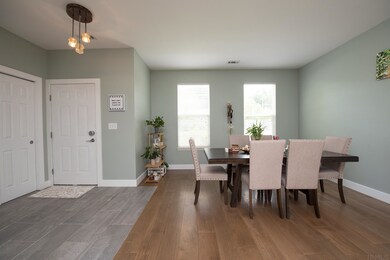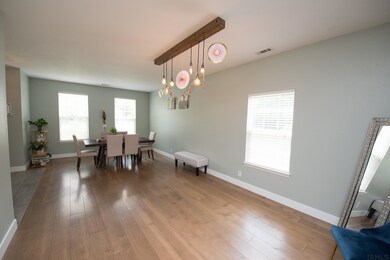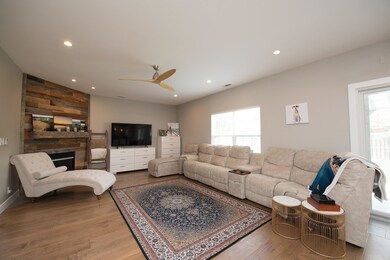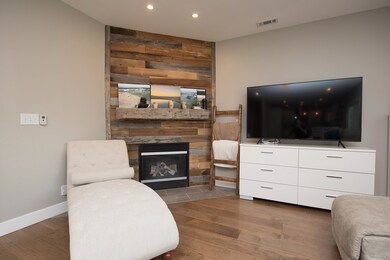
2543 Calumet Ct West Lafayette, IN 47906
Highlights
- Traditional Architecture
- Corner Lot
- Double Pane Windows
- William Henry Harrison High School Rated A
- 2 Car Attached Garage
- Entrance Foyer
About This Home
As of August 2021Modern kitchen remodel, new LVP throughout the first floor, granite countertops, subway tile backsplash, stainless steel appliances, modern light fixtures, 9' first floor ceilings, 4 large bedrooms, master bedroom with 2 huge walk-in closets and luxury masterbath, 2nd floor loft space, fenced backyard with a pergola, playset and storage shed, easy access to I-65, SR 43 n and schools.
Home Details
Home Type
- Single Family
Est. Annual Taxes
- $2,143
Year Built
- Built in 2003
Lot Details
- 0.26 Acre Lot
- Lot Dimensions are 133x110
- Privacy Fence
- Wood Fence
- Corner Lot
- Level Lot
Parking
- 2 Car Attached Garage
- Garage Door Opener
- Driveway
Home Design
- Traditional Architecture
- Brick Exterior Construction
- Slab Foundation
- Asphalt Roof
- Vinyl Construction Material
Interior Spaces
- 3,198 Sq Ft Home
- 2-Story Property
- Ceiling height of 9 feet or more
- Ceiling Fan
- Gas Log Fireplace
- Double Pane Windows
- Entrance Foyer
Bedrooms and Bathrooms
- 4 Bedrooms
Location
- Suburban Location
Schools
- Battle Ground Elementary And Middle School
- William Henry Harrison High School
Utilities
- Central Air
- Heating System Uses Gas
- Cable TV Available
Community Details
- Shawnee Ridge Subdivision
Listing and Financial Details
- Assessor Parcel Number 79-03-22-453-015.000-019
Ownership History
Purchase Details
Home Financials for this Owner
Home Financials are based on the most recent Mortgage that was taken out on this home.Purchase Details
Home Financials for this Owner
Home Financials are based on the most recent Mortgage that was taken out on this home.Purchase Details
Home Financials for this Owner
Home Financials are based on the most recent Mortgage that was taken out on this home.Purchase Details
Home Financials for this Owner
Home Financials are based on the most recent Mortgage that was taken out on this home.Purchase Details
Home Financials for this Owner
Home Financials are based on the most recent Mortgage that was taken out on this home.Purchase Details
Home Financials for this Owner
Home Financials are based on the most recent Mortgage that was taken out on this home.Similar Homes in West Lafayette, IN
Home Values in the Area
Average Home Value in this Area
Purchase History
| Date | Type | Sale Price | Title Company |
|---|---|---|---|
| Warranty Deed | $350,000 | None Available | |
| Warranty Deed | $350,000 | None Available | |
| Warranty Deed | -- | None Available | |
| Interfamily Deed Transfer | -- | -- | |
| Warranty Deed | -- | None Available | |
| Corporate Deed | -- | -- |
Mortgage History
| Date | Status | Loan Amount | Loan Type |
|---|---|---|---|
| Open | $332,500 | New Conventional | |
| Previous Owner | $332,500 | New Conventional | |
| Previous Owner | $273,125 | New Conventional | |
| Previous Owner | $160,000 | New Conventional | |
| Previous Owner | $176,400 | New Conventional | |
| Previous Owner | $168,625 | Purchase Money Mortgage |
Property History
| Date | Event | Price | Change | Sq Ft Price |
|---|---|---|---|---|
| 08/18/2021 08/18/21 | Sold | $350,000 | 0.0% | $109 / Sq Ft |
| 08/09/2021 08/09/21 | Pending | -- | -- | -- |
| 07/01/2021 07/01/21 | For Sale | $349,900 | +21.7% | $109 / Sq Ft |
| 06/28/2019 06/28/19 | Sold | $287,500 | -3.8% | $90 / Sq Ft |
| 05/04/2019 05/04/19 | Pending | -- | -- | -- |
| 04/18/2019 04/18/19 | For Sale | $299,000 | -- | $93 / Sq Ft |
Tax History Compared to Growth
Tax History
| Year | Tax Paid | Tax Assessment Tax Assessment Total Assessment is a certain percentage of the fair market value that is determined by local assessors to be the total taxable value of land and additions on the property. | Land | Improvement |
|---|---|---|---|---|
| 2024 | $3,085 | $300,000 | $35,000 | $265,000 |
| 2023 | $2,645 | $291,900 | $35,000 | $256,900 |
| 2022 | $2,691 | $273,800 | $35,000 | $238,800 |
| 2021 | $2,326 | $227,600 | $32,400 | $195,200 |
| 2020 | $2,143 | $215,200 | $32,400 | $182,800 |
| 2019 | $2,028 | $207,800 | $32,400 | $175,400 |
| 2018 | $1,927 | $201,300 | $32,400 | $168,900 |
| 2017 | $1,916 | $198,700 | $32,400 | $166,300 |
| 2016 | $1,855 | $196,200 | $32,400 | $163,800 |
Agents Affiliated with this Home
-

Seller's Agent in 2021
Teri Wiedman
F.C. Tucker/Shook
(765) 491-4629
58 Total Sales
-

Buyer's Agent in 2021
Christopher Peterson
Majestic Properties Inc.
(574) 870-2498
30 Total Sales
-

Seller's Agent in 2019
Tyler Nunnally
The Real Estate Agency
(765) 404-5319
109 Total Sales
-

Buyer's Agent in 2019
Eric Seymour
BerkshireHathaway HS IN Realty
(765) 490-8460
219 Total Sales
Map
Source: Indiana Regional MLS
MLS Number: 202125956
APN: 79-03-22-453-015.000-019
- 2552 Calumet Ct
- 2489 Matchlock Ct
- 2482 Taino Dr
- 6203 Munsee Dr
- 6260 Musket Way
- N 300 E County Rd
- 6230 Gallegos Dr
- 5608 Prophets Rock Rd
- 7319 N 300 E
- 107 Tomahawk Ln
- 211 High School Ave
- 1328 E 600 N
- 5641 Stardust Ln
- 5745 Stardust Ln Unit 3
- 1434 Shootingstar Way
- 5675 Stardust Ln
- 1150 Stardust Ln
- 1020 Stardust Ln
- 1106 Stardust Ln
- 1060 Stardust Ln
