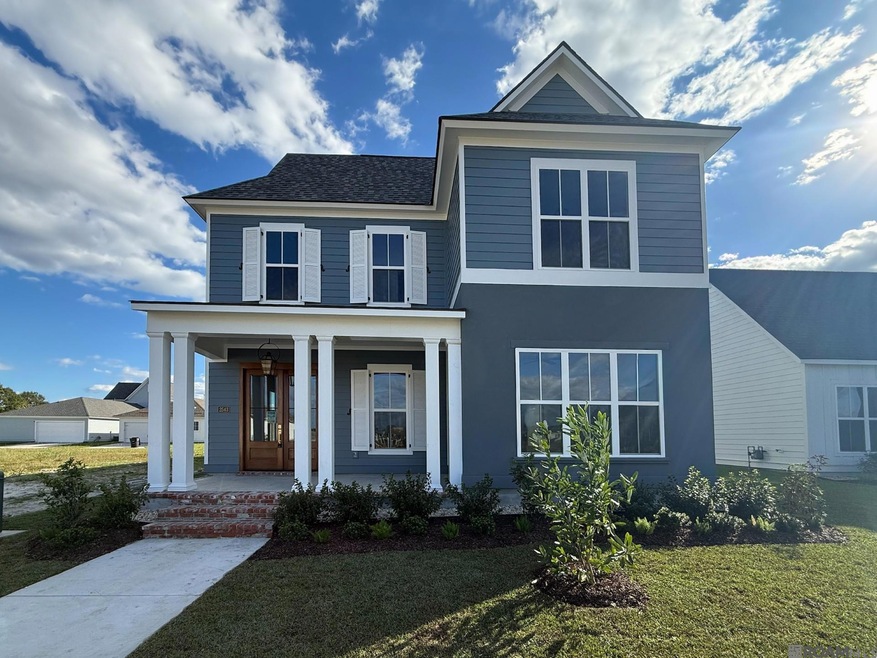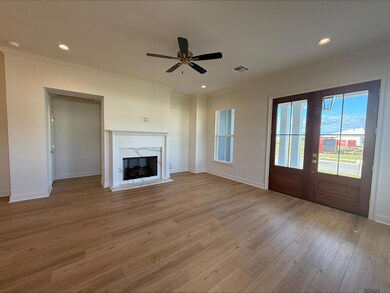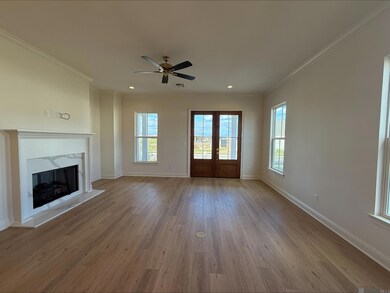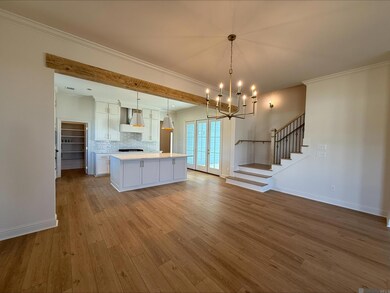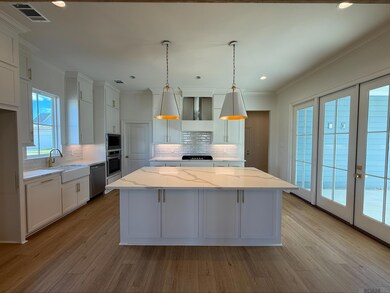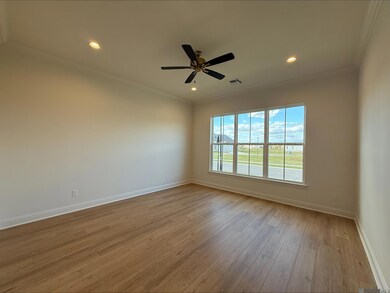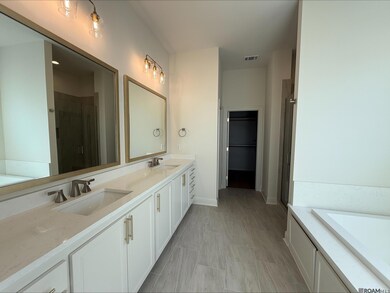2543 Ebb Ave Baton Rouge, LA 70810
Estimated payment $3,206/month
Highlights
- Under Construction
- Cottage
- Farmhouse Sink
- Gated Community
- Covered Patio or Porch
- Walk-In Pantry
About This Home
The Vermillion by Level Homes ready now in the Water’s Edge section of Lexington Estates! The Vermillion is a thoughtfully designed two-story home offering 4 bedrooms, 3 full baths and a spacious loft. You will enter this home off the very inviting front porch with a hanging gas lantern into the open living space. The living room, dining and kitchen are all open with views of the front streetscape and covered front porch. The kitchen is separated from the living/dining by an exposed stained beam and the large, covered side patio that brings in a ton of natural light. The gourmet kitchen features custom painted cabinets with extended uppers, 5” hardware pulls and under cabinet lighting, a large center island with overhanging aged brass pendant lights, a white 30” single basin farm sink, Calacatta Sierra quartz countertops, glossy white subway tile backsplash, stainless appliance package including a 36” gas cooktop, single wall oven and built in microwave and a huge walk-in pantry! The master bedroom is located downstairs at the front of the home with a spa-like bathroom featuring dual vanities, quartz countertops, custom framed mirrors, separate rectangular soaking tub with a quartz surround, custom built tiled shower with a seamless glass enclosure and huge walk-in closet. An additional bedroom and full bath are located downstairs. Upstairs will feature a very nice sized loft area with two bedrooms and a hall bath with dual sinks. The yard is professionally landscaped and fully sodded! HOME IS READY NOW!! The Water's Edge filing of Lexington Estates is gated and Level Homes has 18 different floorplans to choose from with a mixture of front load garages and alley loaded garages. Other lots/plans available.
Listing Agent
Keller Williams Realty Red Stick Partners License #0995681282 Listed on: 08/06/2025

Home Details
Home Type
- Single Family
Year Built
- Built in 2025 | Under Construction
Lot Details
- 6,098 Sq Ft Lot
- Lot Dimensions are 50x120
- Landscaped
HOA Fees
- $134 Monthly HOA Fees
Home Design
- Cottage
- Frame Construction
- Shingle Roof
Interior Spaces
- 2,463 Sq Ft Home
- 2-Story Property
- Crown Molding
- Ceiling height of 9 feet or more
- Ceiling Fan
- Pendant Lighting
- Ventless Fireplace
- Gas Log Fireplace
- Window Screens
- Attic Access Panel
- Fire and Smoke Detector
- Washer and Dryer Hookup
Kitchen
- Breakfast Bar
- Walk-In Pantry
- Oven
- Gas Cooktop
- Range Hood
- Microwave
- Dishwasher
- Stainless Steel Appliances
- Farmhouse Sink
- Disposal
Flooring
- Carpet
- Ceramic Tile
Bedrooms and Bathrooms
- 4 Bedrooms
- En-Suite Bathroom
- Walk-In Closet
- 3 Full Bathrooms
- Double Vanity
- Soaking Tub
- Separate Shower
Parking
- 2 Car Attached Garage
- Rear-Facing Garage
- Garage Door Opener
Outdoor Features
- Covered Patio or Porch
- Exterior Lighting
Utilities
- Cooling Available
- Heating Available
- Tankless Water Heater
- Gas Water Heater
Community Details
Overview
- Association fees include accounting, common areas, maint subd entry hoa, common area maintenance
- Built by Level Construction & Development, LLC
- Water's Edge @ Lexington Estates Subdivision, Vermillion B Floorplan
Security
- Gated Community
Map
Home Values in the Area
Average Home Value in this Area
Property History
| Date | Event | Price | List to Sale | Price per Sq Ft |
|---|---|---|---|---|
| 09/23/2025 09/23/25 | Price Changed | $489,970 | -1.2% | $199 / Sq Ft |
| 07/18/2025 07/18/25 | For Sale | $495,970 | -- | $201 / Sq Ft |
Source: Greater Baton Rouge Association of REALTORS®
MLS Number: 2025014590
- 2526 Ebb Ave
- 2510 Foreshore Ave
- Bourget Plan at Water's Edge
- Chelan Plan at Water's Edge
- Lanier Plan at Water's Edge
- Chicot Plan at Water's Edge
- Seneca Plan at Water's Edge
- Tahoe Plan at Water's Edge
- Victoria Plan at Water's Edge
- Cumberland Plan at Water's Edge
- Vermillion Plan at Water's Edge
- Martin Plan at Water's Edge
- Champlain Plan at Water's Edge
- Rayburn Plan at Water's Edge
- Amite Plan at Water's Edge
- Breton Plan at Water's Edge
- Tensas Plan at Water's Edge
- Huron Plan at Water's Edge
- 14113 Shore Beck Dr
- 14119 Shore Beck Dr
- 3045 Hudson Park Dr
- 2920 Creekmere Ln
- 3043 Creekmere Ln
- 3147 Hudson Park Dr
- 14436 Caroline Way
- 2048 Perennial Ln
- 10758 Moss Grove Ln
- 3137 Rue D Orleans
- 355 Highway 30
- 115 Tiger Dr
- 3696 Waterbury Ave
- 9052 Winding Lake Ave
- 2934 Nicholson Lake Dr
- 1924 Elvin Dr
- 10723 Hillbrook Ave
- 10764 Hillbrook Ave
- 3266 Northlake Ave
- 1179 Springlake Dr
- 11959 Nicholson Dr
- 8726 Elvin Dr Unit B
