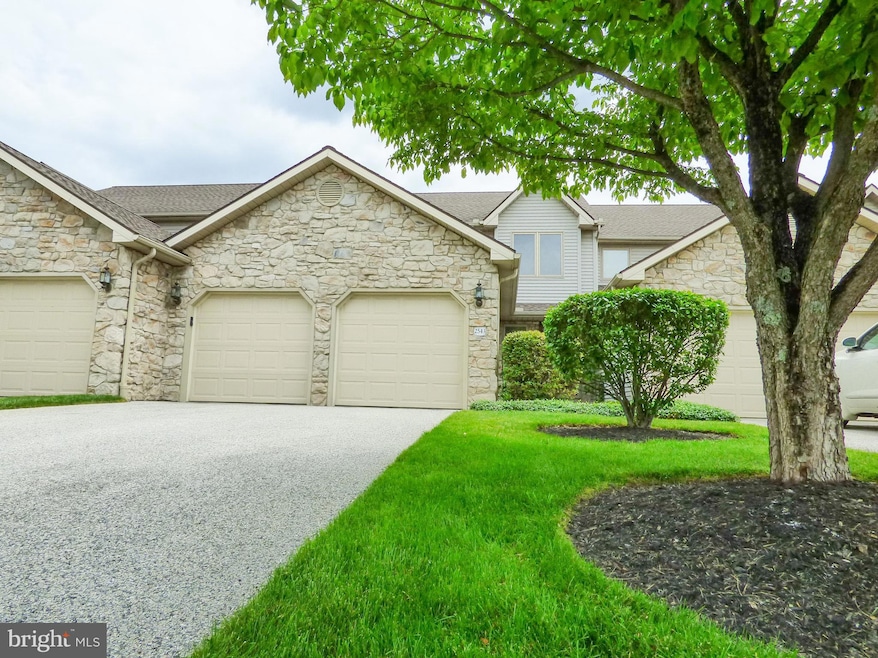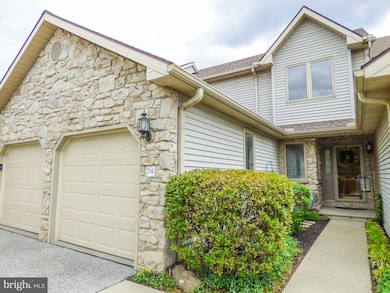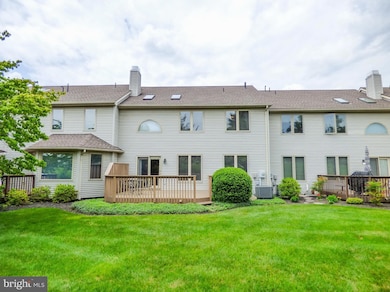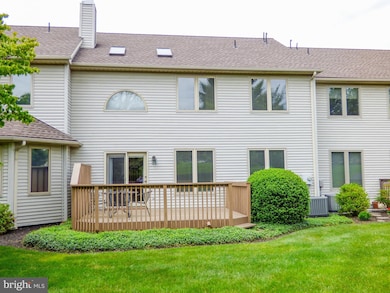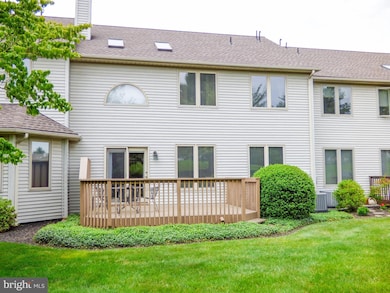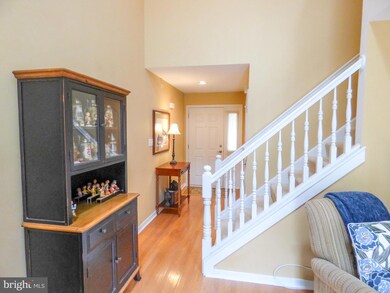
Highlights
- View of Trees or Woods
- Deck
- Recreation Room
- York Suburban Middle School Rated A-
- Contemporary Architecture
- Cathedral Ceiling
About This Home
As of July 2025Enjoy the prestige of living in a premier community! Conveniently located near shopping, restaurants, and I83, this gorgeous 3 bedroom, 2 bath, 2 car garage home could be yours! From a spectacular vaulted ceiling in the living room to the clean white cabinets in the kitchen, this home boasts of all the creature comforts. Skylights, sprinkler system, hardwood and upgraded Berber carpeted floors speak to the life style you deserve. Enjoy coffee or tea on your delightful deck, read a book while relaxing in your soaking tub, or install the wide screen TV you’ve dreamt of in the newly finished basement. Hurry - don't miss this great condo and never worry about lawn mowing or snow shoveling ever again!
Last Agent to Sell the Property
Berkshire Hathaway HomeServices Homesale Realty Listed on: 05/28/2025

Townhouse Details
Home Type
- Townhome
Est. Annual Taxes
- $6,308
Year Built
- Built in 1997
Lot Details
- Backs To Open Common Area
- Cul-De-Sac
- North Facing Home
- Landscaped
- No Through Street
- Back and Front Yard
- Property is in excellent condition
HOA Fees
- $400 Monthly HOA Fees
Parking
- 2 Car Direct Access Garage
- 2 Driveway Spaces
- Oversized Parking
- Front Facing Garage
- Garage Door Opener
- Off-Street Parking
Property Views
- Woods
- Garden
Home Design
- Contemporary Architecture
- Villa
- Block Foundation
- Asphalt Roof
- Aluminum Siding
- Vinyl Siding
Interior Spaces
- Property has 2 Levels
- Open Floorplan
- Cathedral Ceiling
- Ceiling Fan
- Skylights
- 2 Fireplaces
- Non-Functioning Fireplace
- Double Pane Windows
- Insulated Windows
- Window Treatments
- Window Screens
- French Doors
- Insulated Doors
- Six Panel Doors
- Living Room
- Dining Room
- Recreation Room
- Loft
- Storage Room
- Home Security System
Kitchen
- Breakfast Area or Nook
- Eat-In Kitchen
- Gas Oven or Range
- Self-Cleaning Oven
- Built-In Microwave
- Dishwasher
- Stainless Steel Appliances
Flooring
- Wood
- Carpet
- Vinyl
Bedrooms and Bathrooms
- Walk-In Closet
- Soaking Tub
- Walk-in Shower
Laundry
- Laundry Room
- Laundry on main level
- Dryer
- Washer
Finished Basement
- Heated Basement
- Basement Fills Entire Space Under The House
- Interior Basement Entry
- Basement Windows
Outdoor Features
- Deck
- Porch
Location
- Suburban Location
Utilities
- 90% Forced Air Heating and Cooling System
- Underground Utilities
- 200+ Amp Service
- Natural Gas Water Heater
- Phone Connected
- Cable TV Available
Listing and Financial Details
- Tax Lot 0022
- Assessor Parcel Number 46-000-IJ-0022-B0-C0103
Community Details
Overview
- $1,000 Capital Contribution Fee
- Association fees include common area maintenance, insurance, lawn care front, lawn care rear, lawn care side, lawn maintenance, management, reserve funds, trash
- Heritage Hills Condos
- Heritage Crest Condos Subdivision
- Property Manager
Pet Policy
- Limit on the number of pets
Additional Features
- Common Area
- Storm Doors
Ownership History
Purchase Details
Purchase Details
Home Financials for this Owner
Home Financials are based on the most recent Mortgage that was taken out on this home.Purchase Details
Purchase Details
Home Financials for this Owner
Home Financials are based on the most recent Mortgage that was taken out on this home.Similar Homes in York, PA
Home Values in the Area
Average Home Value in this Area
Purchase History
| Date | Type | Sale Price | Title Company |
|---|---|---|---|
| Deed | $259,000 | None Available | |
| Deed | $239,900 | None Available | |
| Deed | $188,000 | -- | |
| Deed | $153,557 | -- |
Mortgage History
| Date | Status | Loan Amount | Loan Type |
|---|---|---|---|
| Previous Owner | $215,910 | Purchase Money Mortgage | |
| Previous Owner | $60,000 | Credit Line Revolving | |
| Previous Owner | $133,310 | New Conventional | |
| Previous Owner | $140,950 | No Value Available |
Property History
| Date | Event | Price | Change | Sq Ft Price |
|---|---|---|---|---|
| 07/08/2025 07/08/25 | Sold | $299,900 | 0.0% | $116 / Sq Ft |
| 06/09/2025 06/09/25 | Pending | -- | -- | -- |
| 05/28/2025 05/28/25 | For Sale | $299,900 | -- | $116 / Sq Ft |
Tax History Compared to Growth
Tax History
| Year | Tax Paid | Tax Assessment Tax Assessment Total Assessment is a certain percentage of the fair market value that is determined by local assessors to be the total taxable value of land and additions on the property. | Land | Improvement |
|---|---|---|---|---|
| 2025 | $6,308 | $180,320 | $0 | $180,320 |
| 2024 | $5,300 | $180,320 | $0 | $180,320 |
| 2023 | $5,994 | $180,320 | $0 | $180,320 |
| 2022 | $5,994 | $180,320 | $0 | $180,320 |
| 2021 | $5,737 | $180,320 | $0 | $180,320 |
| 2020 | $5,737 | $180,320 | $0 | $180,320 |
| 2019 | $5,532 | $180,320 | $0 | $180,320 |
| 2018 | $5,455 | $180,320 | $0 | $180,320 |
| 2017 | $5,286 | $180,320 | $0 | $180,320 |
| 2016 | $0 | $180,320 | $0 | $180,320 |
| 2015 | -- | $180,320 | $0 | $180,320 |
| 2014 | -- | $180,320 | $0 | $180,320 |
Agents Affiliated with this Home
-

Seller's Agent in 2025
Rick Smith
Berkshire Hathaway HomeServices Homesale Realty
(717) 757-7811
6 in this area
196 Total Sales
-

Seller Co-Listing Agent in 2025
Drew Smith
Berkshire Hathaway HomeServices Homesale Realty
(717) 542-1207
4 in this area
156 Total Sales
-
P
Buyer's Agent in 2025
Patty Price
Berkshire Hathaway HomeServices Homesale Realty
(717) 487-4965
1 in this area
59 Total Sales
Map
Source: Bright MLS
MLS Number: PAYK2082902
APN: 46-000-IJ-0022.B0-C0103
- 2559 Fairway Dr Unit 2559
- 126 Pointe Ridge Dr Unit H126
- 178 Crown Pointe Dr Unit P178
- 104 Weatherburn Dr Unit AA104
- 0 Alg Expy Unit PAYK2049248
- 1298 Toann Rd
- 2764 Fairway Dr Unit 2764
- 2423 Wharton Rd
- 2475 Wharton Rd
- 1129 Ruxton Rd
- 1119 Ruxton Rd
- 2808 Candlelight Dr
- 31 Maggie Cir
- 1345 Hill St
- 59 Shawna Ave
- 40 Shawna Ave
- 747 Laura Ln
- 700 S Royal St
- 2991 Legacy Ln
- 2453 Brookside Ln
