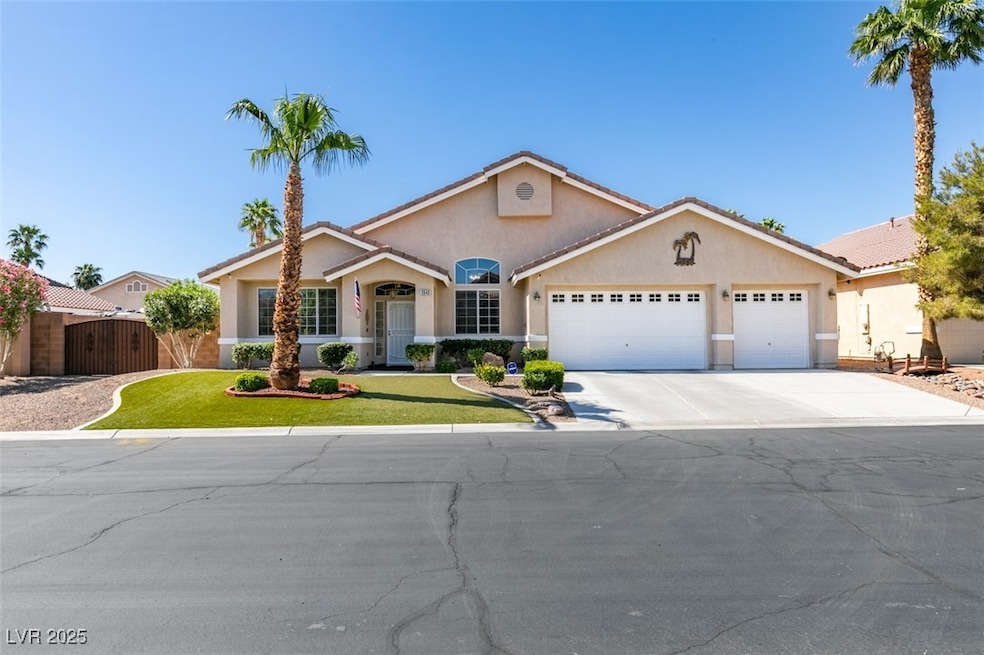
$625,000
- 4 Beds
- 3 Baths
- 2,185 Sq Ft
- 7939 Wishing Well Rd
- Las Vegas, NV
STUNNING SINGLE STORY HOME ON A 1/2 ACRE LOT WITH POOL & SPA, FULLY FENCED WITH RV PARKING & TWO SHEDS INCLUDING A MASSIVE 20X40 WORKSHOP! THIS 4 BEDROOM, 3 BATH HOME OFFERS FLEXIBLE LIVING WITH A CONVERTED GARAGE MEDIA ROOM, A FORMAL SUNKEN LIVING ROOM, AND A SEPARATE FAMILY ROOM EQUIPPED WITH SURROUND SOUND. THE GOURMET KITCHEN FEATURES GRANITE COUNTERTOPS, A CENTER ISLAND, BREAKFAST NOOK, AND
Rick Brenkus Keller Williams MarketPlace






