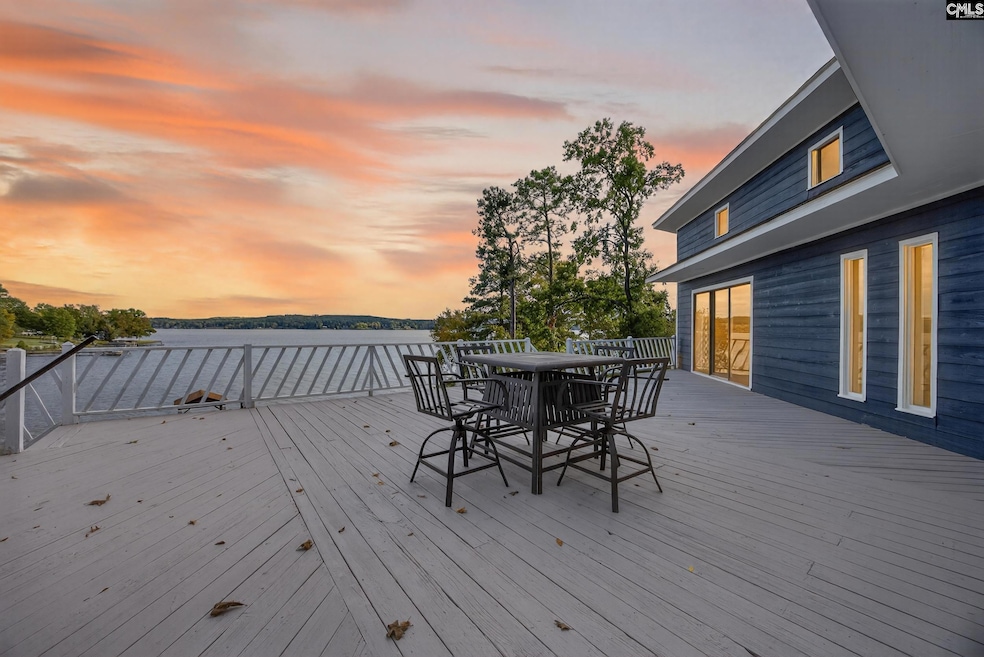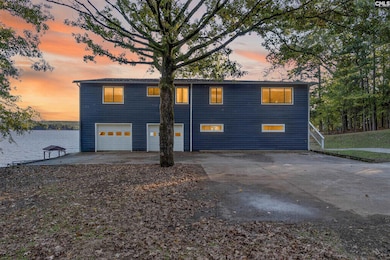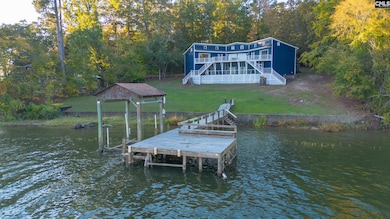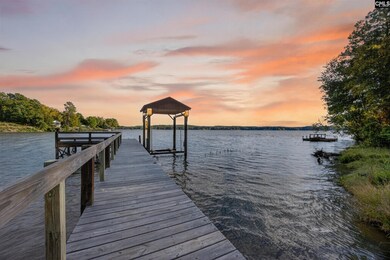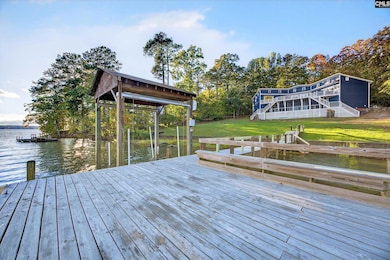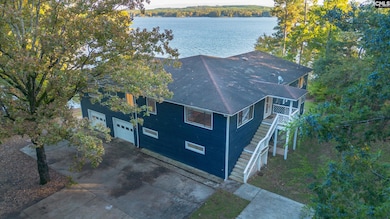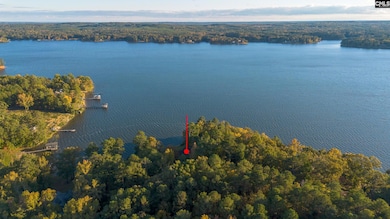2543 Harbor View Rd Camden, SC 29020
Estimated payment $4,809/month
Highlights
- 155 Feet of Waterfront
- Deck
- Wood Flooring
- Docks
- Traditional Architecture
- Main Floor Primary Bedroom
About This Home
Experience luxury lake living at its finest on beautiful Lake Wateree! This stunning 5 bedroom, 4.5 bath waterfront retreat sits on deep water and comes complete with a private dock and boat lift-perfect for boating, fishing, and year-round lake enjoyment! With ONLY 6 steps from the backyard to the dock, this expansive 3/4 acre lot has unusually amazing topography for Lake Wateree! Thoughtfully updated, the home showcases hardwood flooring throughout the main level and durable luxury vinyl plank on the lower level. Three of the five bedrooms provide breathtaking lake views, creating peaceful getaways for all to enjoy! The primary suite is a true sanctuary with serene water views and spa-style amenities. The heart of the home features open living and dining areas designed for entertaining, all framed by expansive windows capturing panoramic views of the water. Step outside to enjoy unmatched outdoor living with a two-level porch overlooking the most incredible lake view—one screened-in for relaxing evenings and the other open-air for soaking in the sunshine and sunset skies. Whether you're hosting weekend gatherings, spending quiet mornings on the water, or simply enjoying the serene beauty of lakeside living, this home provides the perfect blend of elegance, comfort, and recreation. Move-in ready and made for lake lovers, your dream waterfront lifestyle awaits on Lake Wateree. Disclaimer: CMLS has not reviewed and, therefore, does not endorse vendors who may appear in listings.
Home Details
Home Type
- Single Family
Est. Annual Taxes
- $7,212
Year Built
- Built in 2005
Lot Details
- 0.73 Acre Lot
- 155 Feet of Waterfront
- Property Located on Lake Wateree
- South Facing Home
Parking
- 2 Car Garage
Home Design
- Traditional Architecture
- Slab Foundation
- Cedar
Interior Spaces
- 3,392 Sq Ft Home
- 2-Story Property
- Bar
- Crown Molding
- Coffered Ceiling
- High Ceiling
- Ceiling Fan
- Recessed Lighting
- Bay Window
- French Doors
- Screened Porch
- Water Views
- Crawl Space
Kitchen
- Self-Cleaning Oven
- Free-Standing Range
- Induction Cooktop
- Built-In Microwave
- Dishwasher
- Granite Countertops
- Disposal
Flooring
- Wood
- Tile
- Luxury Vinyl Plank Tile
Bedrooms and Bathrooms
- 5 Bedrooms
- Primary Bedroom on Main
- Walk-In Closet
- Dual Vanity Sinks in Primary Bathroom
- Private Water Closet
- Secondary bathroom tub or shower combo
- Bathtub with Shower
- Separate Shower
Laundry
- Laundry on lower level
- Dryer
- Washer
Outdoor Features
- Docks
- Balcony
- Deck
- Patio
- Rain Gutters
Schools
- North Central Elementary School
- North Central Middle School
- North Central High School
Utilities
- Central Heating and Cooling System
- Water Heater
- Septic System
Community Details
- No Home Owners Association
- Lake Wateree Subdivision
Map
Home Values in the Area
Average Home Value in this Area
Tax History
| Year | Tax Paid | Tax Assessment Tax Assessment Total Assessment is a certain percentage of the fair market value that is determined by local assessors to be the total taxable value of land and additions on the property. | Land | Improvement |
|---|---|---|---|---|
| 2025 | $7,212 | $385,100 | $215,000 | $170,100 |
| 2024 | $7,212 | $385,100 | $215,000 | $170,100 |
| 2023 | $7,204 | $385,100 | $215,000 | $170,100 |
| 2022 | $7,105 | $385,100 | $215,000 | $170,100 |
| 2021 | $7,059 | $385,100 | $215,000 | $170,100 |
| 2020 | $6,093 | $325,100 | $160,000 | $165,100 |
| 2019 | $6,161 | $325,100 | $160,000 | $165,100 |
| 2018 | $6,038 | $325,100 | $160,000 | $165,100 |
| 2017 | $5,967 | $325,100 | $160,000 | $165,100 |
| 2016 | $6,681 | $368,400 | $204,000 | $164,400 |
| 2015 | $9,063 | $368,400 | $204,000 | $164,400 |
| 2014 | $9,063 | $0 | $0 | $0 |
Property History
| Date | Event | Price | List to Sale | Price per Sq Ft |
|---|---|---|---|---|
| 11/06/2025 11/06/25 | For Sale | $799,900 | -- | $236 / Sq Ft |
Purchase History
| Date | Type | Sale Price | Title Company |
|---|---|---|---|
| Trustee Deed | $360,000 | None Listed On Document | |
| Trustee Deed | $360,000 | None Listed On Document | |
| Deed | -- | None Listed On Document | |
| Deed | $525,000 | -- | |
| Deed | $250,000 | -- |
Source: Consolidated MLS (Columbia MLS)
MLS Number: 621090
APN: 160-02-43-195
- 2205 Lakeshore Rd
- 2124 Lakeshore Rd
- 1944 Boxelder Trail
- 2152 Horton Cove Rd
- 20 Hidden Circle Ln
- 2004 Rolling Hills Rd Unit 243
- 2884 Lake Rd
- 1672 Lake Shore Rd
- 2132 Lake Shore Rd
- 2675 Rolling Hills Rd
- 2614 Lake Rd
- 1839 Lakeshore Rd
- 2550 Lake Rd
- 2984 Lake Rd
- 10 Big Water View
- 1645 Rolling Hills Rd Unit 257
- 2178 Duck Cove Rd
- TBD Rolling Hills Rd
- 2335 Rolling Hills Rd
- 2665 Rolling Hills Rd
- 1993 White Oak Rd
- 9 Spinney Ct
- 138 Parkwood Ct
- 300 Lafayette Way
- 841 Frenwood Ln
- 1382 Champions Rst Rd
- 40 Boulware Rd
- 229 Pine Point Rd Unit B
- 186 Carrington Dr
- 1607 Lee St
- 116 Woodmere Dr
- 1411 Chestnut Rd
- 883 Medfield Rd
- 822 N Desert Orchard Ln
- 2162 Lofton Rd
- 148 Wall St
- 725 Jack Russell Ct
- 2446 Watson St Unit A
- 10 Brake Ct
- 30 Arizona Ct
