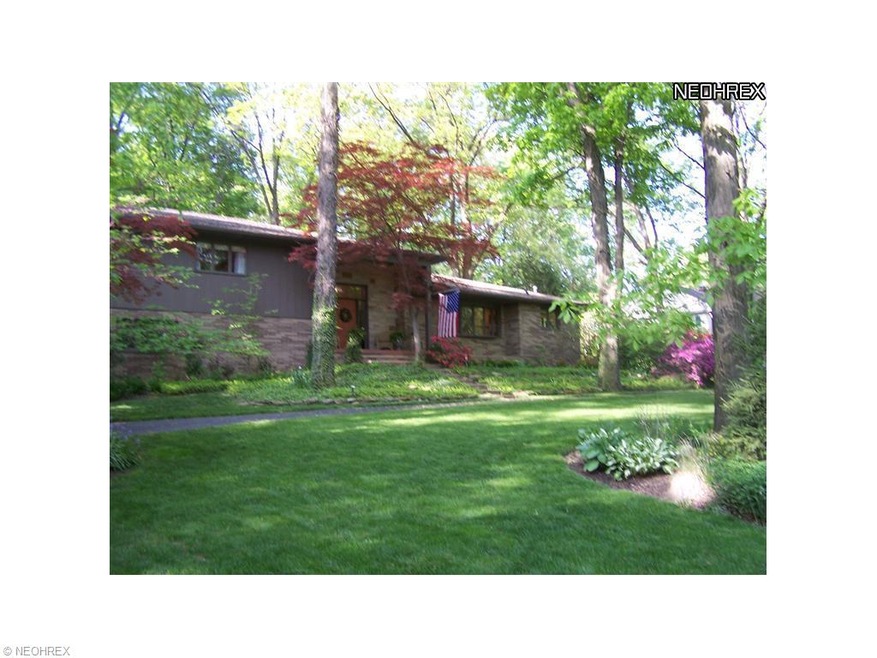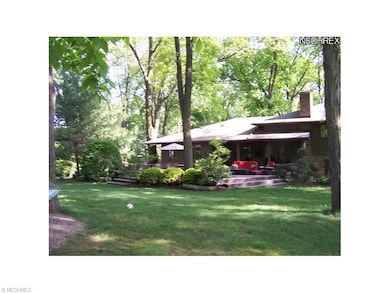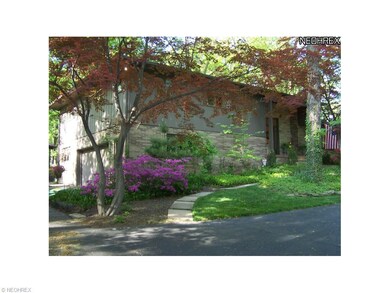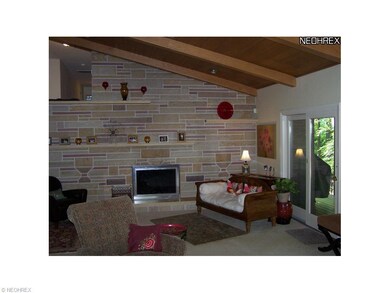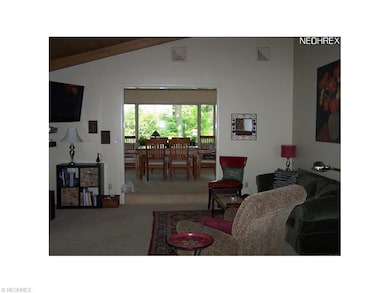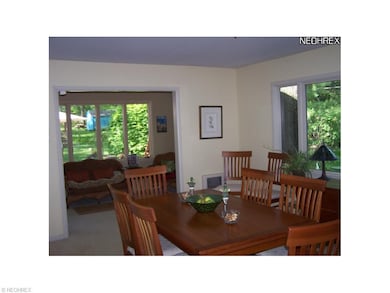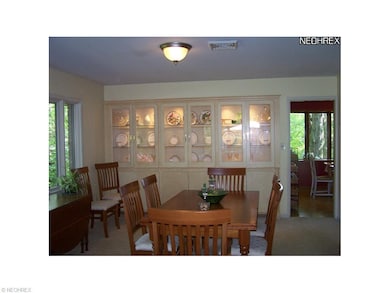
2543 Holgate Rd Akron, OH 44313
Fairlawn Heights NeighborhoodHighlights
- View of Trees or Woods
- Deck
- 2 Fireplaces
- Copley-Fairlawn Middle School Rated A
- Wooded Lot
- Porch
About This Home
As of August 2021Beautiful mature wooded lot with park-like setting for backyard. Conveniently located. Large windows throughout home to enjoy wooded views. Dramatic stone walls inside with gas fireplaces on two levels. Newly refinished hardwood stairs, hall, and master bedroom. Italian marble on foyer and covered front porch. Home theater room in basement with custom oak and granite bar and slate floors. Stunning wine room with marble, quartz floor and oak throughout. Huge deck, two patios and gazebo provide perfect space for outdoor entertaining. Newer roof, storage barn and double oven, along with wiring for deck, hot tub and whole house intercom system. Fifth bedroom could be an office or guest suite with private full bath and living space. COPLEY-FAIRLAWN SCHOOLS!
Last Agent to Sell the Property
Harriet Wallace
Deleted Agent License #251526 Listed on: 05/20/2013
Last Buyer's Agent
Elizabeth Hale
Deleted Agent License #2008000726
Home Details
Home Type
- Single Family
Est. Annual Taxes
- $5,364
Year Built
- Built in 1960
Lot Details
- 0.76 Acre Lot
- Lot Dimensions are 165x200
- Wooded Lot
Home Design
- Split Level Home
- Brick Exterior Construction
- Asphalt Roof
Interior Spaces
- 3,216 Sq Ft Home
- 2 Fireplaces
- Views of Woods
- Finished Basement
- Basement Fills Entire Space Under The House
Kitchen
- Built-In Oven
- Range
- Microwave
- Dishwasher
- Disposal
Bedrooms and Bathrooms
- 5 Bedrooms
Home Security
- Home Security System
- Fire and Smoke Detector
Parking
- 2 Car Attached Garage
- Garage Drain
- Garage Door Opener
Outdoor Features
- Deck
- Patio
- Porch
Utilities
- Zoned Heating and Cooling System
- Heating System Uses Steam
- Heating System Uses Gas
- Radiant Heating System
Community Details
- Fairlawn Heights Community
Listing and Financial Details
- Assessor Parcel Number 6900037
Ownership History
Purchase Details
Home Financials for this Owner
Home Financials are based on the most recent Mortgage that was taken out on this home.Purchase Details
Purchase Details
Home Financials for this Owner
Home Financials are based on the most recent Mortgage that was taken out on this home.Purchase Details
Home Financials for this Owner
Home Financials are based on the most recent Mortgage that was taken out on this home.Purchase Details
Home Financials for this Owner
Home Financials are based on the most recent Mortgage that was taken out on this home.Similar Homes in the area
Home Values in the Area
Average Home Value in this Area
Purchase History
| Date | Type | Sale Price | Title Company |
|---|---|---|---|
| Warranty Deed | $372,500 | None Available | |
| Interfamily Deed Transfer | -- | None Available | |
| Warranty Deed | $312,290 | None Available | |
| Deed | $288,500 | Midland Commerce Group | |
| Survivorship Deed | $262,500 | Midland Commerce Group |
Mortgage History
| Date | Status | Loan Amount | Loan Type |
|---|---|---|---|
| Open | $353,875 | New Conventional | |
| Previous Owner | $249,000 | New Conventional | |
| Previous Owner | $42,500 | Credit Line Revolving | |
| Previous Owner | $230,800 | Purchase Money Mortgage | |
| Previous Owner | $236,250 | No Value Available |
Property History
| Date | Event | Price | Change | Sq Ft Price |
|---|---|---|---|---|
| 08/11/2021 08/11/21 | Sold | $372,500 | -6.9% | $91 / Sq Ft |
| 07/01/2021 07/01/21 | Pending | -- | -- | -- |
| 06/28/2021 06/28/21 | Price Changed | $399,900 | -3.6% | $98 / Sq Ft |
| 06/26/2021 06/26/21 | Price Changed | $414,900 | +1.2% | $101 / Sq Ft |
| 06/26/2021 06/26/21 | For Sale | $409,900 | +31.3% | $100 / Sq Ft |
| 08/09/2013 08/09/13 | Sold | $312,290 | -10.7% | $97 / Sq Ft |
| 07/11/2013 07/11/13 | Pending | -- | -- | -- |
| 05/20/2013 05/20/13 | For Sale | $349,900 | -- | $109 / Sq Ft |
Tax History Compared to Growth
Tax History
| Year | Tax Paid | Tax Assessment Tax Assessment Total Assessment is a certain percentage of the fair market value that is determined by local assessors to be the total taxable value of land and additions on the property. | Land | Improvement |
|---|---|---|---|---|
| 2025 | $5,395 | $113,457 | $26,583 | $86,874 |
| 2024 | $5,395 | $113,457 | $26,583 | $86,874 |
| 2023 | $5,395 | $113,457 | $26,583 | $86,874 |
| 2022 | $4,920 | $87,630 | $20,447 | $67,183 |
| 2021 | $4,557 | $85,540 | $20,447 | $65,093 |
| 2020 | $4,470 | $85,540 | $20,450 | $65,090 |
| 2019 | $5,475 | $95,860 | $21,320 | $74,540 |
| 2018 | $5,380 | $95,860 | $21,320 | $74,540 |
| 2017 | $4,924 | $95,860 | $21,320 | $74,540 |
| 2016 | $4,923 | $82,910 | $21,320 | $61,590 |
| 2015 | $4,924 | $82,910 | $21,320 | $61,590 |
| 2014 | $4,908 | $82,910 | $21,320 | $61,590 |
| 2013 | $5,130 | $87,000 | $21,320 | $65,680 |
Agents Affiliated with this Home
-

Seller's Agent in 2021
Susan Bradley
Classic Realty Group, Inc.
(216) 533-1040
1 in this area
115 Total Sales
-

Seller Co-Listing Agent in 2021
Frank Ferraro
Classic Realty Group, Inc.
(440) 724-0575
1 in this area
121 Total Sales
-

Buyer's Agent in 2021
Melissa McGlone Farone, Broker
Farone Realty LLC
(330) 701-5120
1 in this area
41 Total Sales
-
H
Seller's Agent in 2013
Harriet Wallace
Deleted Agent
-
E
Buyer's Agent in 2013
Elizabeth Hale
Deleted Agent
-
C
Buyer Co-Listing Agent in 2013
Cathy Cunningham
EXP Realty, LLC.
(330) 329-6938
Map
Source: MLS Now
MLS Number: 3410241
APN: 69-00037
- 2596 Brice Rd
- 2375 Covington Rd Unit 316
- 149 Quaker Ridge Dr
- 2365 Covington Rd Unit 221
- 2365 Covington Rd Unit 323
- 189 Wolcott Rd
- 51 Quaker Ridge Dr
- 67 Quaker Ridge Dr
- 135 Southwood Rd
- 95 Franz Dr
- 793 Miramar Ln
- 2980 Morewood Rd
- 844 Miramar Ln Unit 36142391
- 3017 Bancroft Rd
- 825 Miramar Ln
- 2699 Abington Rd
- 48 S Wheaton Rd
- 321 Ormsby Rd
- 2947 Chamberlain Rd
- 47 S Wheaton Rd
