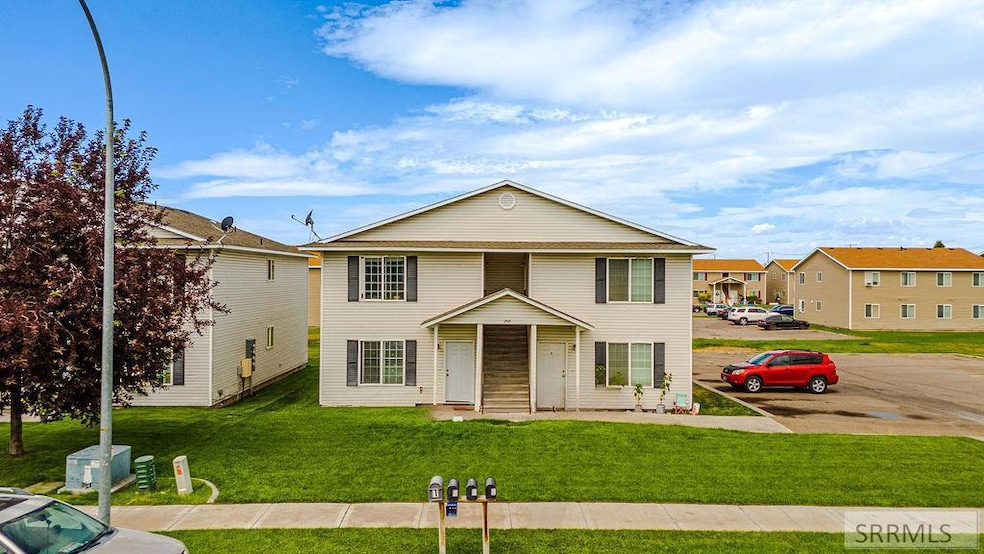2543 Prospect Dr Idaho Falls, ID 83401
Estimated payment $3,820/month
Highlights
- No HOA
- Ceiling Fan
- Heating Available
About This Home
Welcome to 2543 Prospect Drive, a well-maintained four-plex nestled in a desirable Idaho Falls neighborhood. This versatile property offers a fantastic opportunity for investors or owner-occupants seeking consistent rental income and strong community appeal.? Each unit features spacious layouts with comfortable living spaces, functional kitchens, and private entrances. ?These 2 bedroom, and one large bathroom units include, washer and dryer hook ups, new laminate flooring, kitchen appliances and off street parking. The property benefits from a solid rental history, low maintenance costs, and a convenient location close to schools, parks, shopping centers, and major transportation routes. Whether you're looking to expand your real estate portfolio or find a multi-family property with great income potential, 2543 Prospect Drive is an excellent choice. Don't miss out on this opportunity to own a profitable and well-positioned four-plex in Idaho Falls! For more details or to schedule a showing, contact us today!
Property Details
Home Type
- Multi-Family
Est. Annual Taxes
- $5,917
Year Built
- Built in 2006 | Remodeled
Lot Details
- 10,454 Sq Ft Lot
Home Design
- Quadruplex
- Architectural Shingle Roof
- Concrete Perimeter Foundation
Interior Spaces
- 3,120 Sq Ft Home
- Wired For Data
- Ceiling Fan
- Washer and Dryer Hookup
Kitchen
- Microwave
- Dishwasher
Bedrooms and Bathrooms
- 8 Bedrooms
- 4 Full Bathrooms
Parking
- Open Parking
- Off-Street Parking
Schools
- Temple View 91El Elementary School
- Eagle Rock 91Jh Middle School
- Skyline 91HS High School
Utilities
- No Cooling
- Heating Available
Listing and Financial Details
- Exclusions: Tenants Personal Property
- Tenant pays for gas, electricity, water
- The owner pays for common area maintenance, insurance, grounds care, snow removal
Community Details
Overview
- No Home Owners Association
- Association fees include maintenance structure, ground maintenance
- 4 Units
- Daggett Heights Bon Subdivision
Amenities
- Common Area
Map
Home Values in the Area
Average Home Value in this Area
Tax History
| Year | Tax Paid | Tax Assessment Tax Assessment Total Assessment is a certain percentage of the fair market value that is determined by local assessors to be the total taxable value of land and additions on the property. | Land | Improvement |
|---|---|---|---|---|
| 2024 | $5,917 | $640,543 | $53,417 | $587,126 |
| 2023 | $5,891 | $619,175 | $53,417 | $565,758 |
| 2022 | $6,738 | $564,571 | $32,991 | $531,580 |
| 2021 | $5,998 | $381,171 | $32,991 | $348,180 |
| 2019 | $5,794 | $336,749 | $32,991 | $303,758 |
| 2018 | $5,329 | $320,352 | $29,972 | $290,380 |
| 2017 | $4,258 | $279,367 | $19,815 | $259,552 |
| 2016 | $4,324 | $223,941 | $19,815 | $204,126 |
| 2015 | $3,533 | $183,725 | $19,815 | $163,910 |
| 2014 | $61,126 | $183,725 | $19,815 | $163,910 |
| 2013 | $3,375 | $180,775 | $19,815 | $160,960 |
Property History
| Date | Event | Price | Change | Sq Ft Price |
|---|---|---|---|---|
| 09/07/2025 09/07/25 | Pending | -- | -- | -- |
| 07/24/2025 07/24/25 | For Sale | $630,000 | +55.6% | $202 / Sq Ft |
| 10/30/2019 10/30/19 | Sold | -- | -- | -- |
| 09/28/2019 09/28/19 | Pending | -- | -- | -- |
| 08/09/2019 08/09/19 | For Sale | $405,000 | -- | $130 / Sq Ft |
Purchase History
| Date | Type | Sale Price | Title Company |
|---|---|---|---|
| Quit Claim Deed | -- | None Listed On Document | |
| Quit Claim Deed | -- | None Listed On Document | |
| Quit Claim Deed | -- | None Listed On Document | |
| Warranty Deed | -- | Amerititle Idaho Falls | |
| Warranty Deed | -- | -- | |
| Warranty Deed | -- | -- | |
| Warranty Deed | -- | None Available |
Mortgage History
| Date | Status | Loan Amount | Loan Type |
|---|---|---|---|
| Open | $220,000 | Credit Line Revolving | |
| Previous Owner | $160,000 | New Conventional | |
| Previous Owner | $146,250 | New Conventional | |
| Previous Owner | $226,800 | Adjustable Rate Mortgage/ARM | |
| Previous Owner | $199,813 | Unknown |
Source: Snake River Regional MLS
MLS Number: 2178455
APN: RPA3280002009O
- TBD Elmore Ave
- TBD Higham St
- 1358 Canyon Ave
- 1419 Fremont Ave
- 1322 Boston Ct
- 1407 Fremont Ave
- 1280 Bingham Ave
- 1276 Bingham Ave
- 1272 Bingham Ave
- 1268 Bingham Ave
- TBD Bingham Ave
- 1387 Latah Ave
- 1379 Latah Ave
- 1375 Latah Ave
- 1415 Presto St Unit 2
- 1165 Bear Ave
- 1155 Bear Ave
- 1114 Boise Ave
- 3803 Tradition Cir
- 200 Beacon Dr







