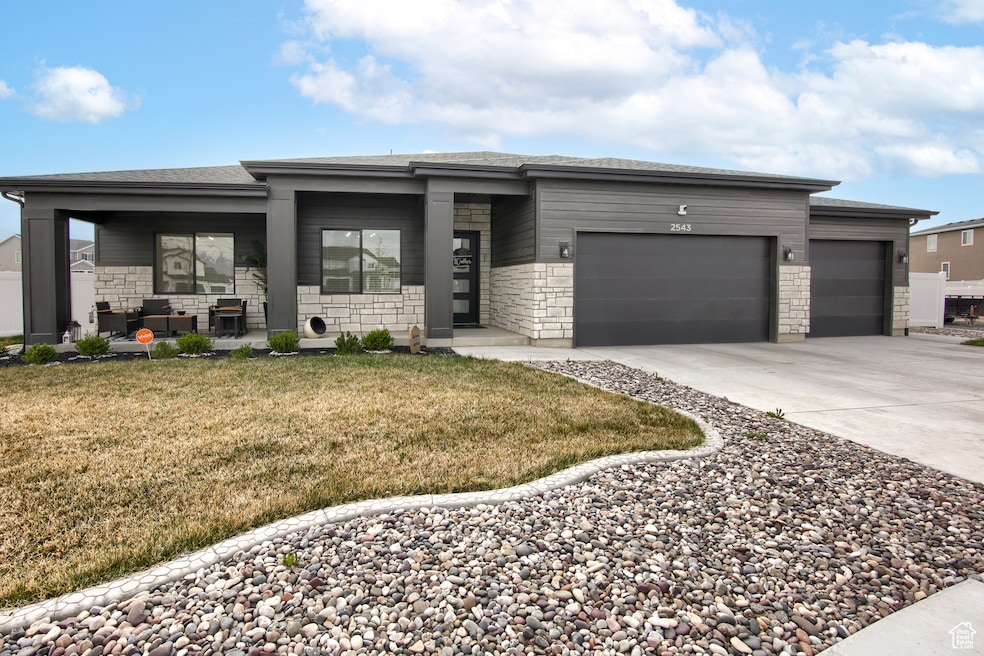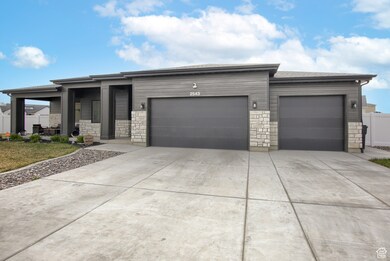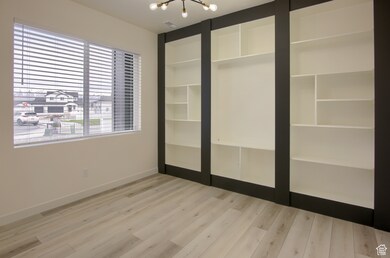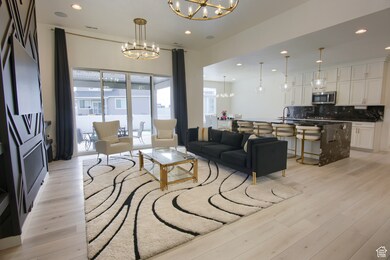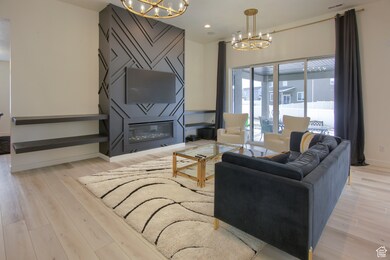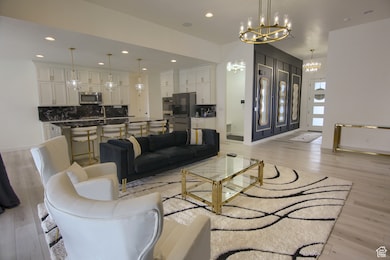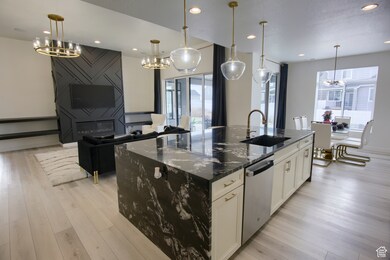2543 W 3350 S Unit 210 Syracuse, UT 84075
Estimated payment $4,271/month
Highlights
- Private Pool
- Rambler Architecture
- Built-In Double Oven
- Mountain View
- Covered Patio or Porch
- Cul-De-Sac
About This Home
Must see this custom home with the majestic mountain views! This home is perfect for entertaining. This beautiful home has been customized with upgrades galore. All information herein is deemed reliable but is not guaranteed. Buyer is responsible to verify all listing information, including square feet/acreage, to buyer's own satisfaction! Buyer to pay off alarm.
Listing Agent
Jen Alcaraz
Coldwell Banker Realty (Union Heights) License #11957325 Listed on: 04/09/2025
Home Details
Home Type
- Single Family
Est. Annual Taxes
- $3,600
Year Built
- Built in 2024
Lot Details
- 0.31 Acre Lot
- Cul-De-Sac
- Landscaped
- Sprinkler System
- Property is zoned Single-Family
HOA Fees
- $45 Monthly HOA Fees
Parking
- 3 Car Garage
Home Design
- Rambler Architecture
- Stone Siding
- Stucco
Interior Spaces
- 2,322 Sq Ft Home
- 1-Story Property
- Self Contained Fireplace Unit Or Insert
- Double Pane Windows
- Blinds
- Sliding Doors
- Mountain Views
- Alarm System
- Electric Dryer Hookup
Kitchen
- Built-In Double Oven
- Gas Range
- Range Hood
- Portable Dishwasher
Bedrooms and Bathrooms
- 3 Main Level Bedrooms
- Walk-In Closet
Outdoor Features
- Private Pool
- Covered Patio or Porch
Schools
- Syracuse Elementary And Middle School
- Syracuse High School
Utilities
- Central Air
- Hot Water Heating System
- Natural Gas Connected
Listing and Financial Details
- Assessor Parcel Number 15-113-0210
Community Details
Overview
- Dixie Kramer Association, Phone Number (801) 706-6968
- Parkview At Shoreline Subdivision
Recreation
- Community Playground
- Community Pool
- Bike Trail
Security
- Controlled Access
Map
Home Values in the Area
Average Home Value in this Area
Tax History
| Year | Tax Paid | Tax Assessment Tax Assessment Total Assessment is a certain percentage of the fair market value that is determined by local assessors to be the total taxable value of land and additions on the property. | Land | Improvement |
|---|---|---|---|---|
| 2025 | -- | $364,650 | $116,556 | $248,094 |
| 2024 | $1,476 | $114,358 | $99,141 | $15,217 |
| 2023 | $1,476 | $79,025 | $79,025 | $0 |
Property History
| Date | Event | Price | List to Sale | Price per Sq Ft |
|---|---|---|---|---|
| 10/17/2025 10/17/25 | Pending | -- | -- | -- |
| 08/01/2025 08/01/25 | Price Changed | $750,000 | -2.8% | $323 / Sq Ft |
| 07/17/2025 07/17/25 | Price Changed | $772,000 | -1.0% | $332 / Sq Ft |
| 07/02/2025 07/02/25 | Price Changed | $780,000 | -1.3% | $336 / Sq Ft |
| 04/17/2025 04/17/25 | Price Changed | $790,000 | -6.0% | $340 / Sq Ft |
| 04/08/2025 04/08/25 | For Sale | $840,000 | -- | $362 / Sq Ft |
Purchase History
| Date | Type | Sale Price | Title Company |
|---|---|---|---|
| Warranty Deed | -- | Masters Title | |
| Special Warranty Deed | -- | None Listed On Document |
Mortgage History
| Date | Status | Loan Amount | Loan Type |
|---|---|---|---|
| Open | $746,000 | VA |
Source: UtahRealEstate.com
MLS Number: 2076165
APN: 15-113-0210
- 3274 S 2460 W
- 3352 S 2410 W Unit 117
- Zion Plan at Shoreline - Parkview
- Glacier Plan at Shoreline - Parkview
- Stonehaven Plan at Shoreline - Parkview
- Teton Plan at Shoreline - Parkview
- Everglade Plan at Shoreline - Parkview
- Yosemite Plan at Shoreline - Parkview
- Amesbury Plan at Shoreline - Parkview
- Redwood Plan at Shoreline - Parkview
- Bryce Plan at Shoreline - Parkview
- Denali Plan at Shoreline - Parkview
- Hampton Estate Plan at Shoreline - Parkview
- 3158 S 2550 West St
- 3062 S 2675 W
- 3209 Claire Ave
- 3006 S 2725 W
- 2921 S 2425 W Unit 1119
- 2067 W 3290 S
- 2051 W Lydia Ln
