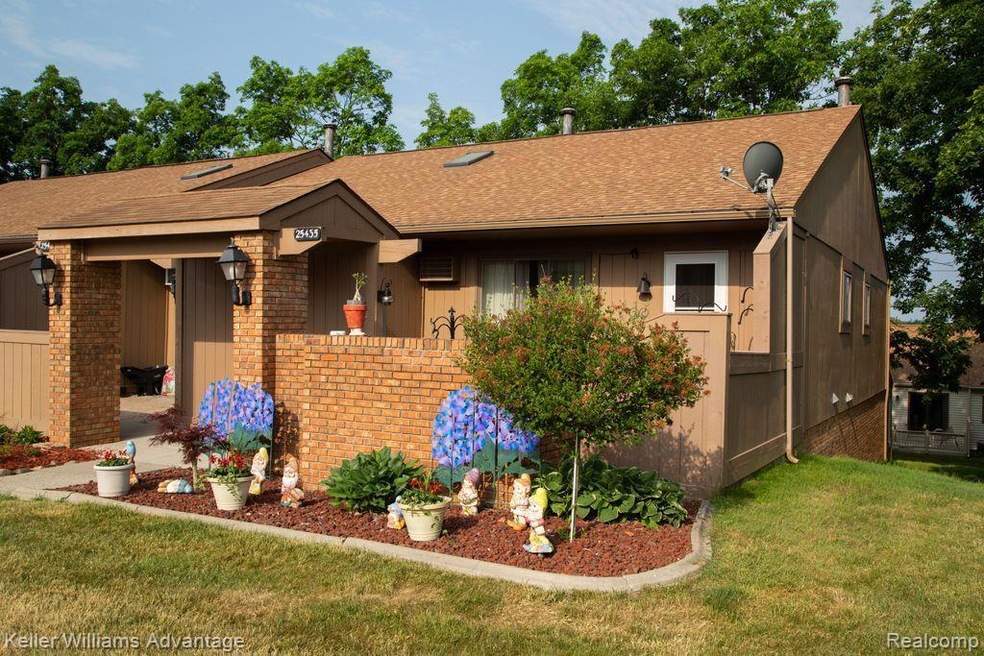
$119,999
- 1 Bed
- 2 Baths
- 820 Sq Ft
- 25159 Franklin Terrace
- Unit 8
- South Lyon, MI
Updated in 2025, this unique end-unit at the desirable 55+ Colonial Acres Co-op offers low maintenance living and plenty of natural light. Freshly painted, one bedroom and two bathrooms with walk-in showers, this home has convenient first floor laundry equipped with an all-in-one washer and dryer. The kitchen showcases new bright-white Shaker style cabinetry, granite counter tops w/ a gourmet
Cheryl McKinnon Real Estate One-Northville
