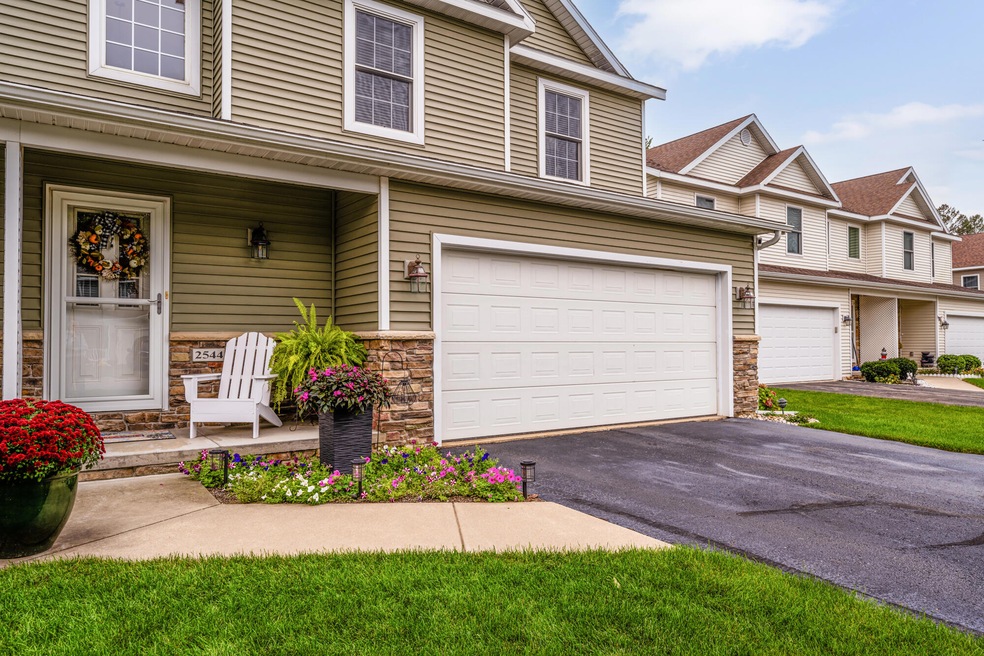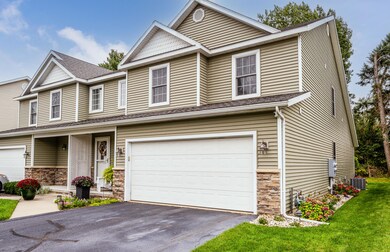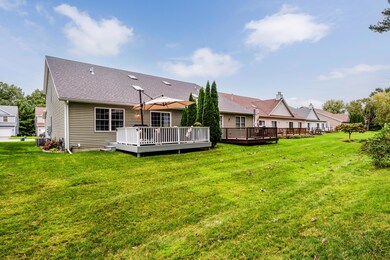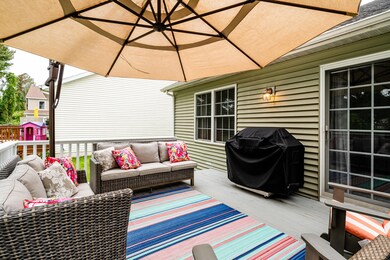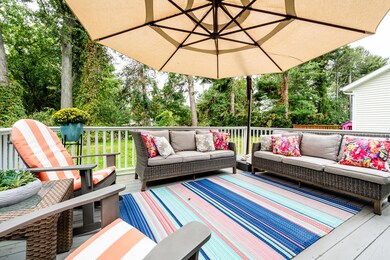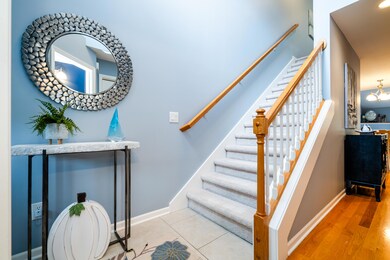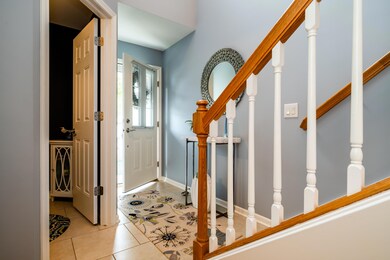
2544 Holiday House Rd Unit 8 Saint Joseph, MI 49085
Highlights
- Deck
- Wood Flooring
- 2 Car Attached Garage
- Lakeshore High School Rated A-
- Skylights
- Eat-In Kitchen
About This Home
As of November 2023Welcome to your new home. This well maintained condominium will feel like home the moment you walk through the front door. The main level features an open floor plan, gas fireplace in the living room with sliders out to your large deck, where you will enjoy the sounds of Lake Michigan, which is just a short walk away. The main floor also features the primary bedroom with a large ensuite bathroom. The kitchen features hardwood floors, plenty of cabinet and counter space, a pantry, a nice-sized island, and a large dining area perfect for hosting family dinners. The recently updated laundry room has beautiful cabinets with quartz countertops and easily doubles as an office or pantry. Upstairs you'll find a loft overlooking the main floor, three large bedrooms and a full bath.
Last Agent to Sell the Property
@properties Christie's International R.E. License #6501431943 Listed on: 10/11/2023

Last Buyer's Agent
Jason Yonker
RE/MAX by the Lake License #6501431943
Townhouse Details
Home Type
- Townhome
Est. Annual Taxes
- $2,998
Year Built
- Built in 2009
Lot Details
- Shrub
- Sprinkler System
HOA Fees
- $225 Monthly HOA Fees
Parking
- 2 Car Attached Garage
- Garage Door Opener
Home Design
- Brick or Stone Mason
- Composition Roof
- Vinyl Siding
- Stone
Interior Spaces
- 2,134 Sq Ft Home
- 2-Story Property
- Ceiling Fan
- Skylights
- Insulated Windows
- Window Treatments
- Window Screens
- Living Room with Fireplace
- Dining Area
- Basement Fills Entire Space Under The House
Kitchen
- Eat-In Kitchen
- Oven
- Range
- Microwave
- Dishwasher
- Kitchen Island
- Disposal
Flooring
- Wood
- Carpet
- Tile
Bedrooms and Bathrooms
- 4 Bedrooms | 1 Main Level Bedroom
Laundry
- Laundry on main level
- Dryer
- Washer
Outdoor Features
- Deck
Utilities
- Forced Air Heating and Cooling System
- Heating System Uses Natural Gas
- Natural Gas Water Heater
- High Speed Internet
- Cable TV Available
Community Details
Overview
- Association fees include snow removal, lawn/yard care
- $300 HOA Transfer Fee
- Association Phone (269) 397-2744
- Shoreham Condominiums Subdivision
Pet Policy
- Pets Allowed
Similar Home in Saint Joseph, MI
Home Values in the Area
Average Home Value in this Area
Property History
| Date | Event | Price | Change | Sq Ft Price |
|---|---|---|---|---|
| 11/16/2023 11/16/23 | Sold | $372,500 | -3.2% | $175 / Sq Ft |
| 10/11/2023 10/11/23 | For Sale | $385,000 | +45.3% | $180 / Sq Ft |
| 11/26/2018 11/26/18 | Sold | $265,000 | -3.6% | $124 / Sq Ft |
| 09/09/2018 09/09/18 | Pending | -- | -- | -- |
| 09/01/2018 09/01/18 | For Sale | $275,000 | +21.7% | $129 / Sq Ft |
| 10/27/2014 10/27/14 | Sold | $226,000 | -3.4% | $106 / Sq Ft |
| 10/27/2014 10/27/14 | Pending | -- | -- | -- |
| 06/12/2014 06/12/14 | For Sale | $233,900 | -- | $110 / Sq Ft |
Tax History Compared to Growth
Agents Affiliated with this Home
-

Seller's Agent in 2023
Jason Yonker
@ Properties
(269) 208-8531
3 in this area
26 Total Sales
-

Seller's Agent in 2018
David Kaminski
@ Properties
(269) 281-0392
1 in this area
47 Total Sales
-
C
Buyer's Agent in 2018
Cindy Clark
Realty Executives Instant Equity
2 Total Sales
-

Seller's Agent in 2014
Phil Medo
Core Real Estate, Inc.
(269) 429-8001
1 in this area
23 Total Sales
-

Buyer's Agent in 2014
Julie Moneta
Core Real Estate, Inc.
(269) 325-3015
3 in this area
55 Total Sales
Map
Source: Southwestern Michigan Association of REALTORS®
MLS Number: 23137755
APN: 11-43-6600-0008-00-6
- 2535 Holiday House Rd Unit 24
- 000 Red Arrow Hwy
- 2662 Paulmar Ave
- 2460 Shoreham Highlands St
- 3935 Reinhardt Dr Unit 510
- 3933 Reinhardt Dr Unit 510
- 3917 Reinhardt Dr Unit 510
- 2393 Adventure Path
- 4144 Ridge Rd Unit 16
- 4144 Ridge Rd Unit 27
- 4144 Ridge Rd Unit 4
- 4150 Ridge Rd Unit 22
- 4150 Ridge Rd Unit 21
- 2223 Monica Rd
- 3744 Fox Crossing Dr
- 2913 Pagoda Path Unit 2
- 1883 N Cambridge Place
- 1850 Fox Prairie Rd
- 4363 Velvet St W
- 1732 Nash Dr
