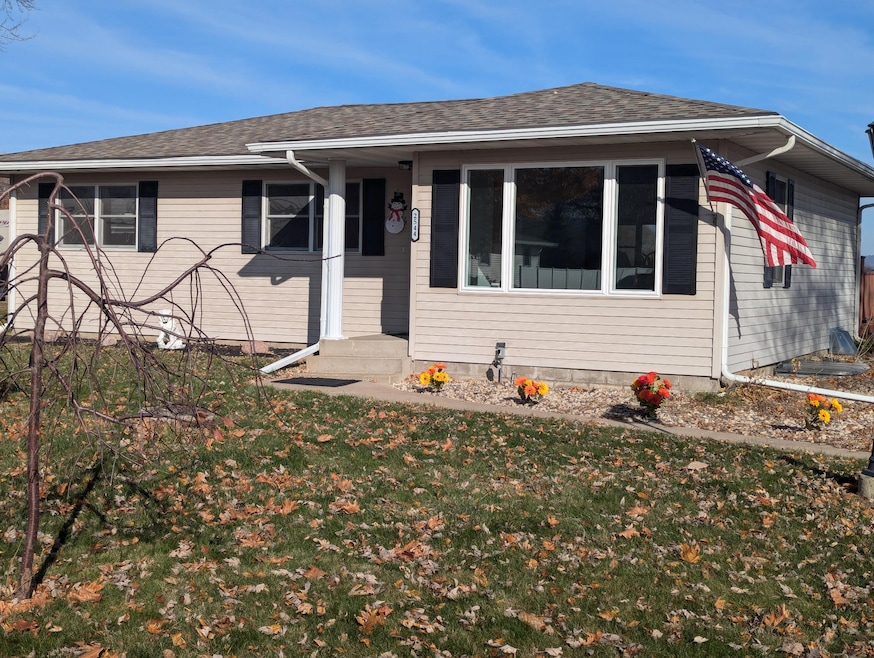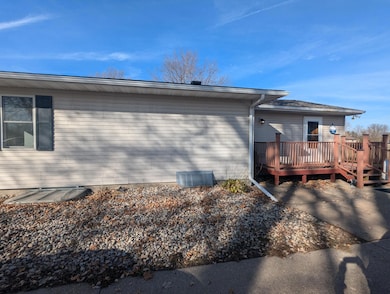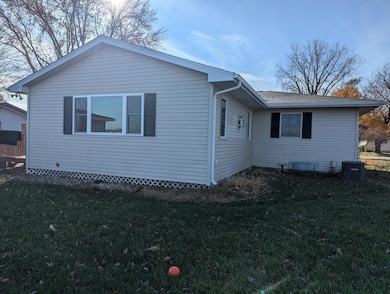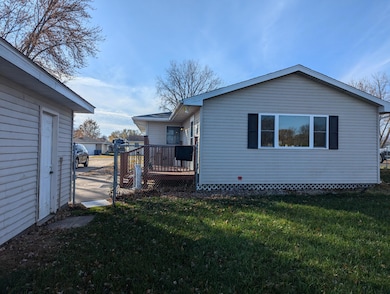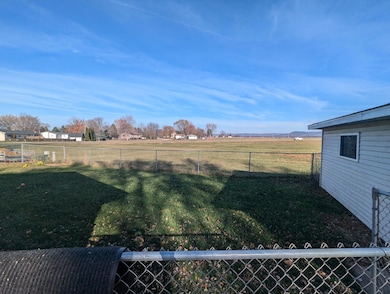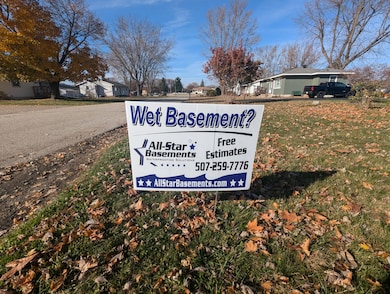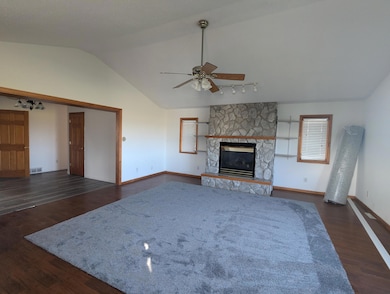2544 Island Park Rd La Crosse, WI 54603
Estimated payment $1,944/month
Highlights
- Open Floorplan
- Vaulted Ceiling
- Fenced Yard
- Deck
- Ranch Style House
- 1.5 Car Detached Garage
About This Home
Nicely updated ranch home in a great neighborhood. with Water Basement System and warranty that was just completed. NO water worries to deal with. Currently drinking water provided by Culligan Water LAX for no charge until the new well system is completed in the area. 4 bedrooms, 1.5 baths. Open and spacious main level with a gas fireplace. Formal dining room or use as a great den/sitting area off the kitchen with a new stove and all appliances. The basement was totally redone after the water system installation included new insulation moisture bearer, drywall, and carpeting. There is new carpeting left for a buyer if they want to use it in the living room. Bedrooms are hardwood flooring. Vinyl siding is 15 yrs old and in very good condition, roof is 2 years old. Fenced yard.
Listing Agent
Assist-2-Sell Homes For You Realty License #11397-90 Listed on: 11/23/2025
Home Details
Home Type
- Single Family
Est. Annual Taxes
- $3,434
Lot Details
- 8,712 Sq Ft Lot
- Fenced Yard
Parking
- 1.5 Car Detached Garage
- Garage Door Opener
- Driveway
Home Design
- Ranch Style House
- Vinyl Siding
Interior Spaces
- 1,700 Sq Ft Home
- Open Floorplan
- Vaulted Ceiling
- Gas Fireplace
Kitchen
- Oven
- Cooktop
- Microwave
- Dishwasher
- Kitchen Island
Bedrooms and Bathrooms
- 4 Bedrooms
Finished Basement
- Basement Fills Entire Space Under The House
- Basement Ceilings are 8 Feet High
- Block Basement Construction
- Basement Windows
Utilities
- Forced Air Heating and Cooling System
- Heating System Uses Natural Gas
- High Speed Internet
Additional Features
- Level Entry For Accessibility
- Deck
Listing and Financial Details
- Assessor Parcel Number 0400520000
Map
Home Values in the Area
Average Home Value in this Area
Tax History
| Year | Tax Paid | Tax Assessment Tax Assessment Total Assessment is a certain percentage of the fair market value that is determined by local assessors to be the total taxable value of land and additions on the property. | Land | Improvement |
|---|---|---|---|---|
| 2023 | $3,181 | $166,300 | $29,000 | $137,300 |
| 2022 | $3,305 | $166,300 | $29,000 | $137,300 |
| 2021 | $3,293 | $166,300 | $29,000 | $137,300 |
| 2020 | $3,232 | $166,300 | $29,000 | $137,300 |
| 2019 | $3,140 | $166,300 | $29,000 | $137,300 |
| 2018 | $3,050 | $166,300 | $29,000 | $137,300 |
| 2017 | $3,050 | $166,300 | $29,000 | $137,300 |
| 2016 | $2,830 | $133,400 | $27,700 | $105,700 |
| 2015 | $2,878 | $133,400 | $27,700 | $105,700 |
| 2014 | $2,827 | $133,400 | $27,700 | $105,700 |
| 2013 | $3,040 | $133,400 | $27,700 | $105,700 |
Property History
| Date | Event | Price | List to Sale | Price per Sq Ft |
|---|---|---|---|---|
| 11/23/2025 11/23/25 | For Sale | $314,000 | -- | $185 / Sq Ft |
Source: Metro MLS
MLS Number: 1943781
APN: 004-000520-000
- 424 Callaway Blvd
- 422 Callaway Blvd
- 2511 2nd Ave W
- 708 Spillway Dr
- 2930 Youngdale Ave
- 0 Tellin Ct Unit 1617243
- 0 Tellin Ct Unit 1617246
- 0 Tellin Ct Unit 1617240
- 0 Tellin Ct Unit 1617241
- 0 Tellin Ct Unit 1617248
- 1626 Lakeshore Dr
- 2212 Rose St
- 1624 Bainbridge St
- 1025 Lauderdale N
- 1075 Lauderdale N
- 2042 Liberty St
- 2326 Kane St
- 2027 Charles St
- 1911 Liberty St
- 2427 Loomis St
- 2807 Lakeshore Dr Unit 2805 LakeshoreDr.#11
- 2916 Youngdale Ave Unit B
- 2041 Charles St
- 1307 Hayes St
- 2015 Wood St
- 1519 Avon St Unit 1519
- 400 Court St S
- 1037 Terrace Dr
- 1106 Liberty St Unit 1106
- 1106 Charles St Unit 1106
- 619 Rose St
- 820 Hagar St
- 809 Kane St
- 302 Royal St Unit C
- 950 12th Ave S
- 1221 Hagar St
- 909 13th Ave S Unit D
- 227 Liberty St Unit 9
- 1321 Pinecrest Ln
- 714 Powell St Unit 3
