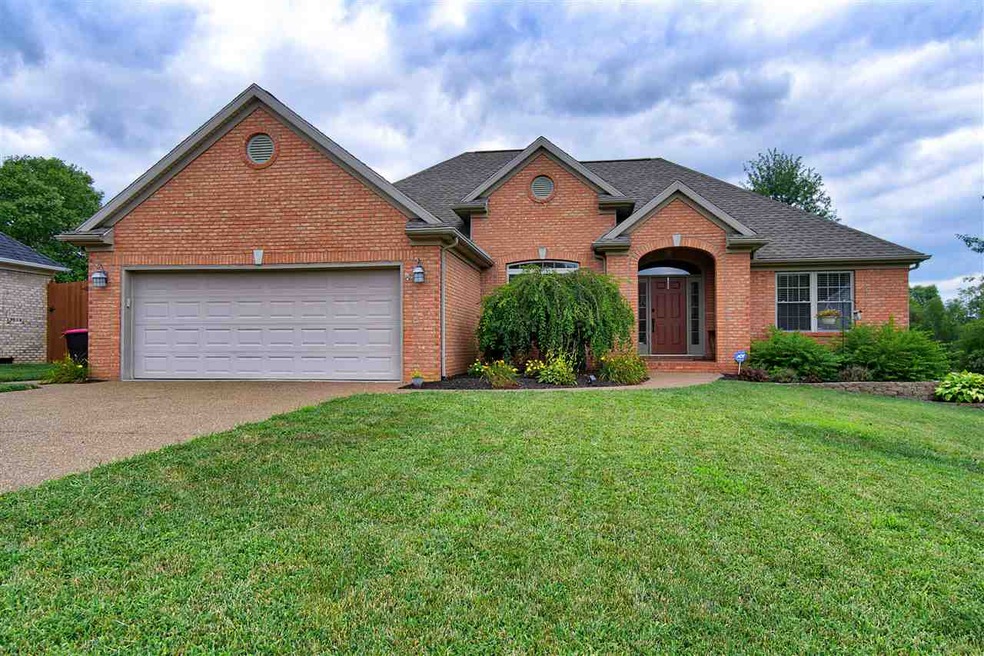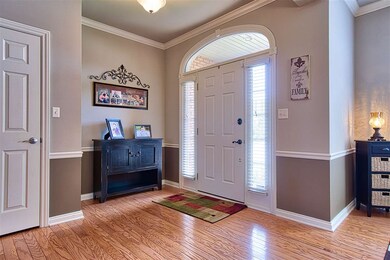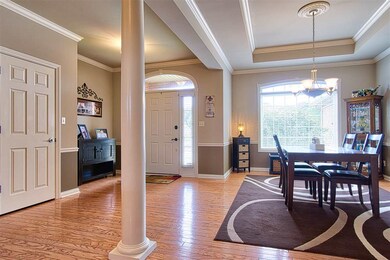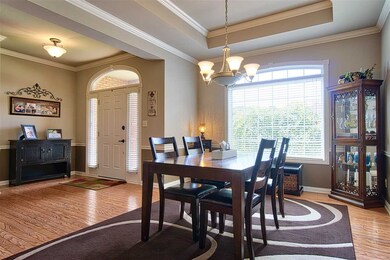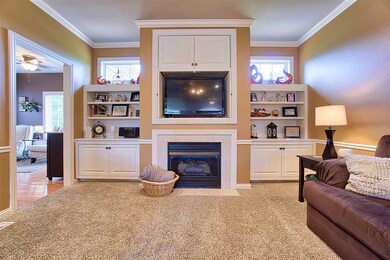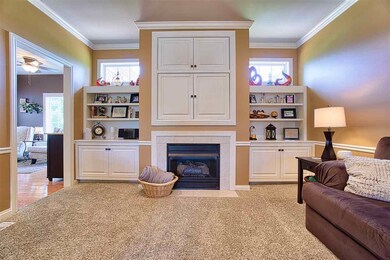
2544 Maplecrest Ct Newburgh, IN 47630
Highlights
- Primary Bedroom Suite
- Ranch Style House
- 2 Car Attached Garage
- John H. Castle Elementary School Rated A-
- Formal Dining Room
- Landscaped
About This Home
As of September 2018Welcome to this wonderful clean brick ranch in the nice Oak Grove Sub, close to everything in Castle school district. Hardwood floors in kitchen, dining room, and foyer. Custom built in over gas log fireplace, trayed ceiling in dining room. Split bedroom design master having whirlpool tub and separate shower. Most rooms have been repainted. Seller is offering home warranty for 1 year for peace of mind. Homes sell quickly on this street! Irrigation system in the front and back.
Home Details
Home Type
- Single Family
Est. Annual Taxes
- $1,301
Year Built
- Built in 2002
Lot Details
- 0.3 Acre Lot
- Lot Dimensions are 90x150
- Landscaped
- Level Lot
Parking
- 2 Car Attached Garage
- Garage Door Opener
- Off-Street Parking
Home Design
- Ranch Style House
- Brick Exterior Construction
Interior Spaces
- 1,831 Sq Ft Home
- Gas Log Fireplace
- Formal Dining Room
- Crawl Space
Bedrooms and Bathrooms
- 3 Bedrooms
- Primary Bedroom Suite
- 2 Full Bathrooms
Laundry
- Laundry on main level
- Washer and Gas Dryer Hookup
Utilities
- Forced Air Heating and Cooling System
- Heating System Uses Gas
Listing and Financial Details
- Assessor Parcel Number 87-12-13-303-156.000-019
Ownership History
Purchase Details
Home Financials for this Owner
Home Financials are based on the most recent Mortgage that was taken out on this home.Purchase Details
Home Financials for this Owner
Home Financials are based on the most recent Mortgage that was taken out on this home.Purchase Details
Home Financials for this Owner
Home Financials are based on the most recent Mortgage that was taken out on this home.Purchase Details
Home Financials for this Owner
Home Financials are based on the most recent Mortgage that was taken out on this home.Purchase Details
Home Financials for this Owner
Home Financials are based on the most recent Mortgage that was taken out on this home.Purchase Details
Home Financials for this Owner
Home Financials are based on the most recent Mortgage that was taken out on this home.Similar Homes in Newburgh, IN
Home Values in the Area
Average Home Value in this Area
Purchase History
| Date | Type | Sale Price | Title Company |
|---|---|---|---|
| Warranty Deed | -- | None Available | |
| Interfamily Deed Transfer | -- | None Available | |
| Warranty Deed | -- | Total Title Services Llc | |
| Warranty Deed | -- | None Available | |
| Interfamily Deed Transfer | -- | None Available | |
| Warranty Deed | -- | None Available |
Mortgage History
| Date | Status | Loan Amount | Loan Type |
|---|---|---|---|
| Open | $207,920 | New Conventional | |
| Previous Owner | $213,750 | New Conventional | |
| Previous Owner | $164,000 | Future Advance Clause Open End Mortgage | |
| Previous Owner | $169,005 | New Conventional | |
| Previous Owner | $136,000 | New Conventional | |
| Previous Owner | $138,000 | New Conventional | |
| Previous Owner | $143,200 | Adjustable Rate Mortgage/ARM | |
| Previous Owner | $75,540 | Unknown |
Property History
| Date | Event | Price | Change | Sq Ft Price |
|---|---|---|---|---|
| 09/04/2018 09/04/18 | Sold | $205,000 | 0.0% | $112 / Sq Ft |
| 07/28/2018 07/28/18 | Pending | -- | -- | -- |
| 07/27/2018 07/27/18 | For Sale | $205,000 | +15.2% | $112 / Sq Ft |
| 01/31/2013 01/31/13 | Sold | $177,900 | 0.0% | $97 / Sq Ft |
| 12/19/2012 12/19/12 | Pending | -- | -- | -- |
| 11/28/2012 11/28/12 | For Sale | $177,900 | -- | $97 / Sq Ft |
Tax History Compared to Growth
Tax History
| Year | Tax Paid | Tax Assessment Tax Assessment Total Assessment is a certain percentage of the fair market value that is determined by local assessors to be the total taxable value of land and additions on the property. | Land | Improvement |
|---|---|---|---|---|
| 2024 | $2,003 | $271,500 | $54,700 | $216,800 |
| 2023 | $1,892 | $260,000 | $38,100 | $221,900 |
| 2022 | $2,056 | $266,400 | $38,100 | $228,300 |
| 2021 | $1,709 | $216,600 | $30,300 | $186,300 |
| 2020 | $1,646 | $200,600 | $28,600 | $172,000 |
| 2019 | $1,655 | $196,600 | $28,600 | $168,000 |
| 2018 | $1,359 | $175,800 | $28,600 | $147,200 |
| 2017 | $1,301 | $170,900 | $28,600 | $142,300 |
| 2016 | $1,299 | $171,500 | $28,600 | $142,900 |
| 2014 | $1,216 | $172,400 | $33,200 | $139,200 |
| 2013 | $1,216 | $175,200 | $33,200 | $142,000 |
Agents Affiliated with this Home
-

Seller's Agent in 2018
Allen Mosbey
ERA FIRST ADVANTAGE REALTY, INC
(812) 459-1159
20 in this area
153 Total Sales
-

Buyer's Agent in 2018
Julie Bosma
ERA FIRST ADVANTAGE REALTY, INC
(812) 457-6968
62 in this area
298 Total Sales
-
M
Seller's Agent in 2013
Mike Schulz
Weichert Realtors-The Schulz Group
(812) 499-9100
Map
Source: Indiana Regional MLS
MLS Number: 201833519
APN: 87-12-13-303-156.000-019
- 2622 Oak Trail Dr
- 2677 Briarcliff Dr
- 2433 Lakeridge Dr
- 2688 Briarcliff Dr
- 2844 Briarcliff Dr
- 2333 Old Plank Rd
- 6777 Oak Grove Rd
- 2355 Fuquay Rd
- 1988 Waters Ridge Dr
- 2843 Alex Ct
- 7377 Castle Hills Dr
- 2909 Glen Lake Dr
- 3102 Paradise Cir
- 1711 Old Plank Rd
- 1888 Fuquay Rd
- 1822 Fuquay Rd
- 1844 Fuquay Rd
- 3078 Capstone Ct
- 7561 Saint Jordan Cir
- 5741 Brompton Dr
