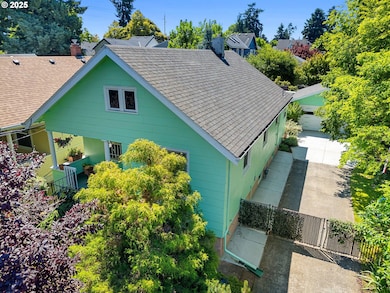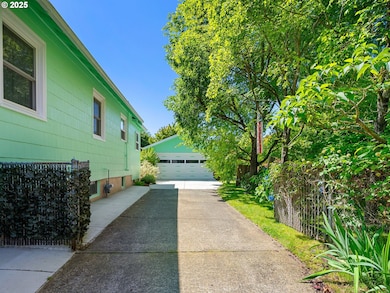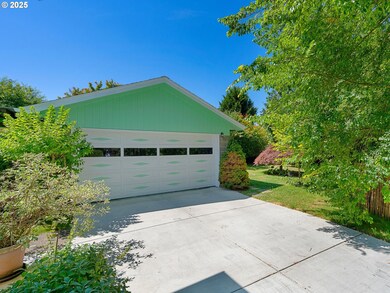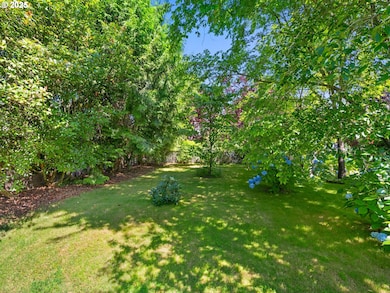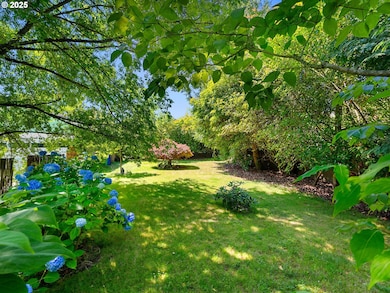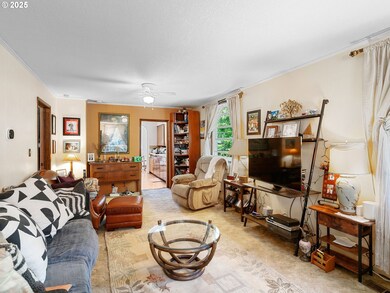2544 N Watts St Portland, OR 97217
Kenton NeighborhoodEstimated payment $3,482/month
Highlights
- Outdoor Fireplace
- Farmhouse Style Home
- Private Yard
- Peninsula Elementary School Rated 9+
- High Ceiling
- No HOA
About This Home
Endless possibilities await at this 1912 N Portland Farmhouse on a fabulous 8300 sqft lot. Situated behind a street line of Japanese plum trees, the beautifully landscaped gardens provide a private, serene and sensational park-like setting. The property offers a 2-car garage and a covered, zen patio surrounded by grape leaves. Inside, original vintage charm awaits. At some point in its 113-year life, what was once originally a 2-bedroom main floor became a single 11 X 20 bedroom. Bring your vision and return to the original 2-bedroom layout with what is thought to be fir floors underneath the carpet. An 800 sqft basement with a full bathroom and private entrance is the cherry on top. Notable high ceilings, sweet breakfast nook, vinyl windows, new Electrical Panel, Furnace and AC in 2021 and new Water Heater in 2024. Also a Development Opportunity with a 83 X 100 Lot and 3 underlying lot lines. Possible Cottage Cluster or keep the existing home and develop two 25 X 100 Lots. Multiple options for this fabulous property!
Listing Agent
John L. Scott Portland Central Brokerage Email: neportland@johnlscott.com License #200903041 Listed on: 07/03/2025

Co-Listing Agent
John L. Scott Portland Central Brokerage Email: neportland@johnlscott.com License #201226780
Home Details
Home Type
- Single Family
Est. Annual Taxes
- $4,033
Year Built
- Built in 1912
Lot Details
- 8,276 Sq Ft Lot
- Lot Dimensions are 83 x 100
- Fenced
- Level Lot
- Private Yard
- Property is zoned R5
Parking
- 2 Car Detached Garage
- Garage Door Opener
- Driveway
- On-Street Parking
Home Design
- Farmhouse Style Home
- Composition Roof
- Block Exterior
- Asbestos
Interior Spaces
- 1,856 Sq Ft Home
- 2-Story Property
- High Ceiling
- Double Pane Windows
- Vinyl Clad Windows
- Family Room
- Living Room
- Dining Room
- Wall to Wall Carpet
- Breakfast Area or Nook
- Basement
Bedrooms and Bathrooms
- 1 Bedroom
Outdoor Features
- Covered Patio or Porch
- Outdoor Fireplace
Schools
- Peninsula Elementary School
- Ockley Green Middle School
- Roosevelt High School
Utilities
- Forced Air Heating and Cooling System
- Heating System Uses Gas
- Electric Water Heater
Community Details
- No Home Owners Association
Listing and Financial Details
- Assessor Parcel Number R241540
Map
Home Values in the Area
Average Home Value in this Area
Tax History
| Year | Tax Paid | Tax Assessment Tax Assessment Total Assessment is a certain percentage of the fair market value that is determined by local assessors to be the total taxable value of land and additions on the property. | Land | Improvement |
|---|---|---|---|---|
| 2025 | $4,183 | $155,250 | -- | -- |
| 2024 | $4,033 | $150,730 | -- | -- |
| 2023 | $4,033 | $146,340 | $0 | $0 |
| 2022 | $3,794 | $142,080 | $0 | $0 |
| 2021 | $3,730 | $137,950 | $0 | $0 |
| 2020 | $3,422 | $133,940 | $0 | $0 |
| 2019 | $3,296 | $130,040 | $0 | $0 |
| 2018 | $3,199 | $126,260 | $0 | $0 |
| 2017 | $3,066 | $122,590 | $0 | $0 |
| 2016 | $2,806 | $119,020 | $0 | $0 |
| 2015 | $2,733 | $115,560 | $0 | $0 |
| 2014 | $2,692 | $112,200 | $0 | $0 |
Property History
| Date | Event | Price | List to Sale | Price per Sq Ft |
|---|---|---|---|---|
| 09/04/2025 09/04/25 | Price Changed | $599,900 | -7.7% | $323 / Sq Ft |
| 07/03/2025 07/03/25 | For Sale | $650,000 | -- | $350 / Sq Ft |
Purchase History
| Date | Type | Sale Price | Title Company |
|---|---|---|---|
| Interfamily Deed Transfer | $150,000 | -- | |
| Personal Reps Deed | $109,000 | Pacific Nw Title |
Mortgage History
| Date | Status | Loan Amount | Loan Type |
|---|---|---|---|
| Previous Owner | $108,436 | FHA |
Source: Regional Multiple Listing Service (RMLS)
MLS Number: 653253027
APN: R241540
- 2538 N Watts St
- 2515 N Winchell St
- 2620 N Kilpatrick St
- 2622 N Kilpatrick St
- 2624 N Kilpatrick St
- 7817 N Delaware Ave
- 2810 N Watts St
- 8280 N Burrage Ave
- 2325 N Winchell St
- 2504 N Baldwin St
- 7385 N Mobile Ave
- 7387 N Mobile Ave
- 7383 N Mobile Ave
- 7379 N Mobile Ave
- 1920 N Farragut St
- 7327 N Oatman Ave
- 8502 N Hamlin Ave
- 1597 N Mcclellan St Unit 5
- 7024 N Villard Ave
- 3729 N Farragut St
- 2722 N Winchell St
- 2436 N Kilpatrick St
- 7615-7615 N Curtis Ave Unit 7615
- 8007-8015-8015 N Denver Ave Unit 6
- 2033 N Mcclellan St Unit 2033
- 8408-8428 N Brandon Ave
- 8738 N Calvert Ave
- 7224 N Omaha Ave
- 8338 N Interstate Ave
- 1575 N Willis Blvd
- 8020 N Hurst Ave Unit B
- 8605 N Hurst Ave Unit 8605
- 8504 N Foss Ave
- 1727 N Rosa Parks Way
- 7515 N Albina Ave Unit 7515
- 706-706 N Watts St Unit 704
- 7468 N Huron Ave
- 7468 N Huron Ave
- 7468 N Huron Ave
- 1215 N Hayden Meadows Dr

