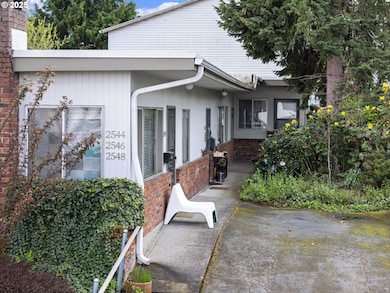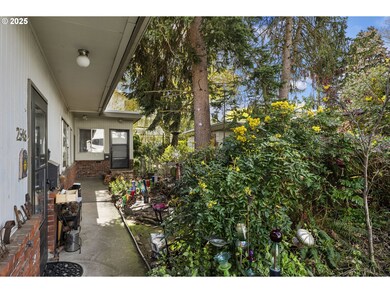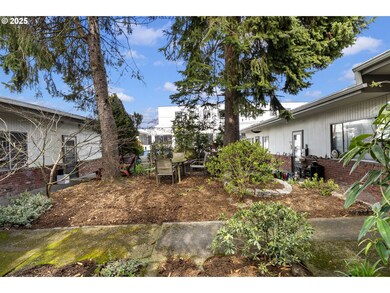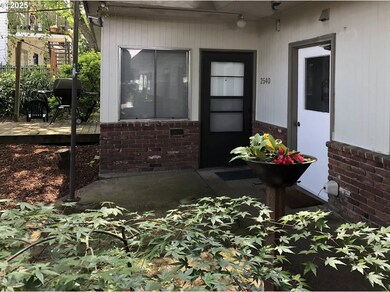2544 NE Hoyt St Unit 2548 Portland, OR 97232
Kerns NeighborhoodEstimated payment $3,736/month
Highlights
- Baseboard Heating
- Green Certified Home
- 5-minute walk to Oregon Park
- Cleveland High School Rated A-
- 1-Story Property
About This Home
Check out the location of this triplex with incredible upside for your next investor. Great close-in location with walkability drives consistent interest. Great income with historically longterm tenants. This triplex can be purchased with the identical triplex right next door - both on separate tax lots - for a total of 6 units. Both off street and on street parking. Some recent updates in the kitchen with newer appliances. [Home Energy Score = 3. HES Report at
Listing Agent
Keller Williams Sunset Corridor Brokerage Phone: 503-890-6527 License #200108016 Listed on: 04/08/2025

Property Details
Home Type
- Multi-Family
Est. Annual Taxes
- $6,963
Year Built
- Built in 1959
Home Design
- Membrane Roofing
- Cement Siding
- Concrete Perimeter Foundation
Interior Spaces
- 2,194 Sq Ft Home
- 1-Story Property
Bedrooms and Bathrooms
- 5 Bedrooms
- 3 Bathrooms
Parking
- Driveway
- On-Street Parking
Schools
- Buckman Elementary School
- Hosford Middle School
- Cleveland High School
Utilities
- No Cooling
- Baseboard Heating
Additional Features
- Green Certified Home
- 5,227 Sq Ft Lot
Listing and Financial Details
- Assessor Parcel Number R208175
Community Details
Overview
- 3 Units
- Kerns Subdivision
Building Details
- Operating Expense $13,738
- Gross Income $45,000
- Net Operating Income $31,262
Map
Home Values in the Area
Average Home Value in this Area
Tax History
| Year | Tax Paid | Tax Assessment Tax Assessment Total Assessment is a certain percentage of the fair market value that is determined by local assessors to be the total taxable value of land and additions on the property. | Land | Improvement |
|---|---|---|---|---|
| 2025 | $7,223 | $268,050 | -- | -- |
| 2024 | $6,963 | $260,250 | -- | -- |
| 2023 | $6,963 | $252,670 | $0 | $0 |
| 2022 | $6,551 | $245,320 | $0 | $0 |
| 2021 | $6,440 | $238,180 | $0 | $0 |
| 2020 | $5,908 | $231,250 | $0 | $0 |
| 2019 | $5,691 | $224,520 | $0 | $0 |
| 2018 | $5,523 | $217,990 | $0 | $0 |
| 2017 | $5,294 | $211,650 | $0 | $0 |
| 2016 | $4,845 | $205,490 | $0 | $0 |
| 2015 | $4,718 | $199,510 | $0 | $0 |
| 2014 | $4,647 | $193,700 | $0 | $0 |
Property History
| Date | Event | Price | List to Sale | Price per Sq Ft |
|---|---|---|---|---|
| 10/22/2025 10/22/25 | Pending | -- | -- | -- |
| 10/07/2025 10/07/25 | Price Changed | $600,000 | -7.7% | $273 / Sq Ft |
| 08/26/2025 08/26/25 | For Sale | $649,900 | 0.0% | $296 / Sq Ft |
| 07/19/2025 07/19/25 | Pending | -- | -- | -- |
| 06/28/2025 06/28/25 | Price Changed | $649,900 | -7.2% | $296 / Sq Ft |
| 04/29/2025 04/29/25 | Price Changed | $700,000 | -7.9% | $319 / Sq Ft |
| 04/08/2025 04/08/25 | For Sale | $760,000 | -- | $346 / Sq Ft |
Purchase History
| Date | Type | Sale Price | Title Company |
|---|---|---|---|
| Warranty Deed | -- | -- |
Source: Regional Multiple Listing Service (RMLS)
MLS Number: 273639686
APN: R208175
- 2536 NE Hoyt St Unit 2540
- 623 NE Randall Ave
- 711 NE Randall Ave Unit 203
- 2250 NE Flanders St Unit 3
- 2507 E Burnside St
- 2165 NE Multnomah St Unit 2169
- 2342 SE Ankeny St
- 2232 SE Ankeny St Unit 2
- 2234 SE Ankeny St Unit 3
- 117 SE 30th Place
- 1823 NE Multnomah St Unit 21
- 1406 NE 21st Ave
- 1415 NE 21st Ave Unit 11
- 3142 NE Wasco St
- 1220 NE 17th Ave Unit 12B
- 1220 NE 17th Ave Unit 5A
- 423 SE 28th Ave Unit 429
- 2947 SE Stark St
- 2758 NE Schuyler St
- 3360 SE Ankeny St






