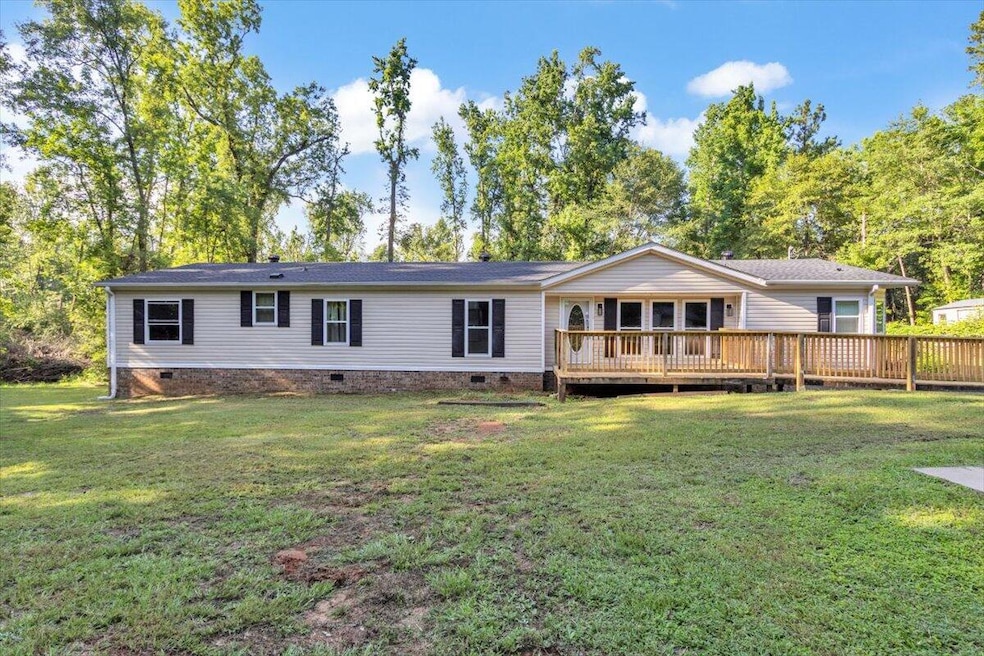
2544 Pineneedle Rd Hephzibah, GA 30815
Highlights
- Deck
- Ranch Style House
- Front Porch
- Secluded Lot
- No HOA
- Eat-In Kitchen
About This Home
As of July 2025This private, wooded retreat sits on 11.6 acres--plenty of room for kids to explore, pets to roam, and family to grow. Set back from the road, it offers peace and privacy while still being fully equipped for modern living. The home has a new roof, new vinyl windows, a welcoming front porch, and a large back deck that's great for family gatherings or weekend cookouts. Inside, you'll find a split floor plan with spacious rooms--perfect for giving everyone their own space. The kitchen is a dream for busy families, featuring stainless steel appliances, a Bosch dishwasher, double oven with ceramic top range, farmhouse sink, new microwave, and a stylish waterfall faucet. The fireplace has been cleaned and is ready for cozy nights in. Outside is a nature lover's gift: wild muscadines, grape vines, a pomegranate tree, and even a banana tree--fun for the kids and perfect for anyone who loves to garden or enjoy fresh fruit. There's a new well with water filtration system, and the home is Generac Load Manager ready for a generator, so you're covered during outages. A 2-car carport and 4 storage sheds provide plenty of space for bikes, tools, and outdoor toys. The fenced backyard offers a safe spot for kids and pets to play.Parcel #'s 029B037, 029B038, 029B039 (has the house on it), 029B040, 029B041 and 029B044 are all included in this sale.
Last Agent to Sell the Property
Meybohm Real Estate - Wheeler License #181533 Listed on: 06/11/2025

Property Details
Home Type
- Manufactured Home
Year Built
- Built in 2000 | Remodeled
Lot Details
- 11.6 Acre Lot
- Lot Dimensions are 907' x 577'
- Fenced
- Secluded Lot
Home Design
- Ranch Style House
- Wallpaper
- Composition Roof
- Vinyl Siding
Interior Spaces
- 2,356 Sq Ft Home
- Built-In Features
- Ceiling Fan
- Insulated Windows
- Insulated Doors
- Family Room
- Living Room with Fireplace
- Dining Room
- Crawl Space
Kitchen
- Eat-In Kitchen
- Electric Range
- Microwave
- Dishwasher
Flooring
- Carpet
- Vinyl
Bedrooms and Bathrooms
- 4 Bedrooms
- Walk-In Closet
- 2 Full Bathrooms
Laundry
- Laundry Room
- Washer and Electric Dryer Hookup
Parking
- Garage
- Detached Carport Space
- Parking Storage or Cabinetry
- Gravel Driveway
Outdoor Features
- Deck
- Outbuilding
- Front Porch
Schools
- Waynesboro Elementary School
- Burke County Middle School
- Burke County High School
Utilities
- Central Air
- Heating Available
- Well
- Water Heater
- Septic Tank
Additional Features
- Accessibility Features
- Manufactured Home
Community Details
- No Home Owners Association
- Pine Needle Subdivision
Listing and Financial Details
- Tax Lot 3,4,5,6,7,10
- Assessor Parcel Number 029b039
Similar Homes in Hephzibah, GA
Home Values in the Area
Average Home Value in this Area
Property History
| Date | Event | Price | Change | Sq Ft Price |
|---|---|---|---|---|
| 07/22/2025 07/22/25 | Sold | $280,000 | 0.0% | $119 / Sq Ft |
| 06/16/2025 06/16/25 | Pending | -- | -- | -- |
| 06/11/2025 06/11/25 | For Sale | $280,000 | -- | $119 / Sq Ft |
Tax History Compared to Growth
Agents Affiliated with this Home
-

Seller's Agent in 2025
Lili Youngblood
Meybohm
(706) 829-2500
178 Total Sales
-

Buyer's Agent in 2025
Kathy Carrasco
Keller Williams Realty Augusta
(706) 993-8111
90 Total Sales
Map
Source: REALTORS® of Greater Augusta
MLS Number: 543083
- 0 Perkins Rd
- 101 Mark Walden Rd
- 0 Marks Walden Rd Unit 10527531
- 188 Mark Walden Rd
- 220 Annie's Ln
- 0 Keysville-Boggs Academy Rd
- 4927 Fulcher Rd
- 247 Edwards Rd
- 223 Edwards Rd
- 685 Bent Knee Rd
- 0 Neely St Unit 539487
- 541 Bent Knee Rd
- 0 Old Waynesboro Rd
- 6938 Story Mill Rd
- 170 Pressley Ln
- 910 Blythe Rd
- 3471 Springhill Church Rd
- 0 Wayne Ln
- 2648 New Hope Cir
- 205 Pecan Dr






