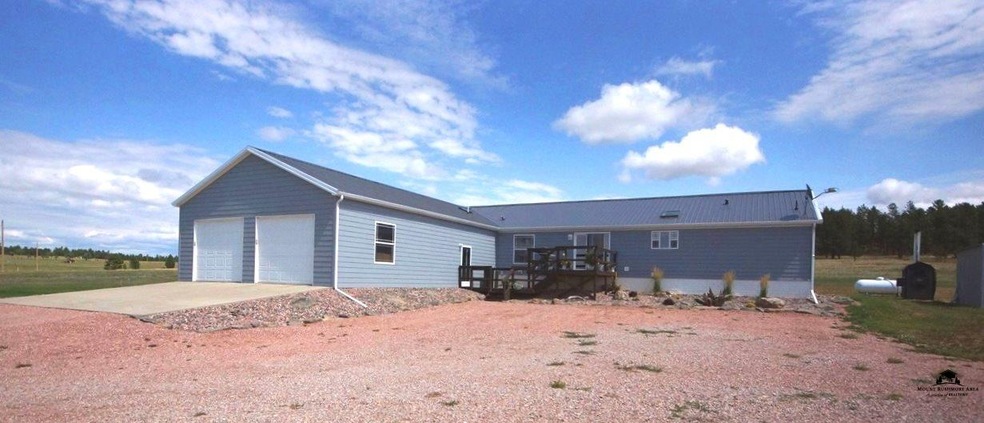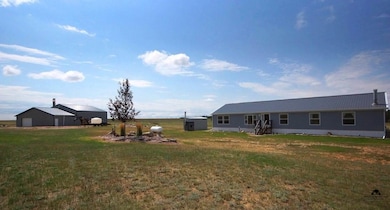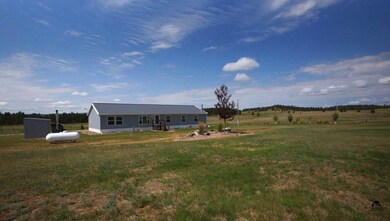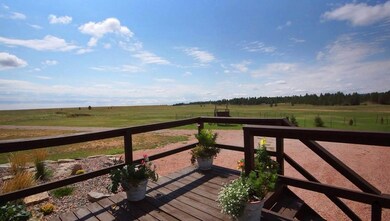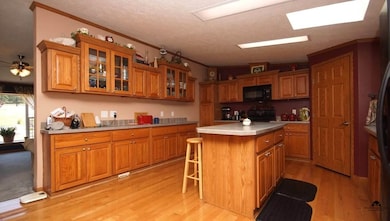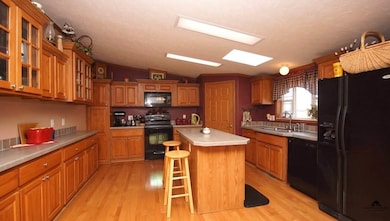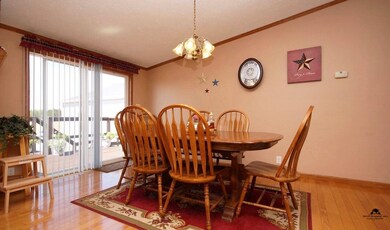
25442 Harriett Ward Rd Custer, SD 57730
Highlights
- Horses Allowed On Property
- Vaulted Ceiling
- Wood Flooring
- Deck
- Ranch Style House
- Hydromassage or Jetted Bathtub
About This Home
As of July 2017THIS HOME HAS A WELL, 10 GPM!!!! Listed by Patti Hauschildt 605-440-2353. Co-Listed by Shauna Sheets, Keller Williams Realty BH, 545-5430. Enjoy wide open spaces on almost 10 acres with room for horses and toys alike. This property takes you away from the daily hustle of life and allows you to enjoy all the quiet and serene aspects of the Southern Hills. This beautiful homes features 4 spacious bedrooms, 2 full bathrooms, large family room, living room and open kitchen/dining room. The chef's kitchen offers oak cabinets and flooring, center island, walk-in pantry, cabinet lighting, convection oven and dining room with direct access to back deck. The master suite provides two closets and private bathroom with double vanity, jetted tub and shower. Relax in the spacious family room featuring built-in entertainment /media center, fireplace and vaulted ceilings. Convenient 28x14 mudroom off the laundry room connects the house to the 2 Car garage and provides additional storage space.
Last Agent to Sell the Property
Western Skies Real Estate License #10949 Listed on: 12/30/2016
Property Details
Home Type
- Mobile/Manufactured
Est. Annual Taxes
- $1,533
Year Built
- Built in 2005
Lot Details
- 9.72 Acre Lot
- Unpaved Streets
- Landscaped with Trees
- Lawn
Parking
- 4 Car Attached Garage
- Garage Door Opener
Home Design
- Ranch Style House
- Metal Roof
- Wood Siding
Interior Spaces
- 2,432 Sq Ft Home
- Central Vacuum
- Vaulted Ceiling
- Skylights
- Double Hung Windows
- Mud Room
- Family Room with Fireplace
- Home Office
- Workshop
- Storage
- Fire and Smoke Detector
- Property Views
Kitchen
- Electric Oven or Range
- Range Hood
- Microwave
- Dishwasher
Flooring
- Wood
- Carpet
- Vinyl
Bedrooms and Bathrooms
- 4 Bedrooms
- En-Suite Primary Bedroom
- Walk-In Closet
- 2 Full Bathrooms
- Hydromassage or Jetted Bathtub
Laundry
- Laundry on main level
- Dryer
- Washer
Outdoor Features
- Cove
- Deck
- Shed
- Outbuilding
Horse Facilities and Amenities
- Horses Allowed On Property
Utilities
- Refrigerated and Evaporative Cooling System
- Forced Air Heating System
- Heating System Uses Wood
- Heat Pump System
- Propane
- Well
- Electric Water Heater
- On Site Septic
Community Details
Overview
- Association fees include road maintenance
Pet Policy
- Pets Allowed
Similar Homes in Custer, SD
Home Values in the Area
Average Home Value in this Area
Property History
| Date | Event | Price | Change | Sq Ft Price |
|---|---|---|---|---|
| 07/19/2017 07/19/17 | Sold | $260,000 | -5.5% | $107 / Sq Ft |
| 05/26/2017 05/26/17 | Pending | -- | -- | -- |
| 12/30/2016 12/30/16 | For Sale | $275,000 | -- | $113 / Sq Ft |
Tax History Compared to Growth
Agents Affiliated with this Home
-
Patti Best

Seller's Agent in 2017
Patti Best
Western Skies Real Estate
(605) 440-2353
56 Total Sales
-
Toni Devereux
T
Buyer's Agent in 2017
Toni Devereux
Mt. Rushmore Properties
(605) 673-1941
34 Total Sales
Map
Source: Mount Rushmore Area Association of REALTORS®
MLS Number: 53289
- Lot 13 Harriet Ward Rd
- Lot 13 Harriett Ward Rd
- 25474 Harriet Ward Rd
- 0 Moonlight Dr
- TBD Circle Dr
- TBD Custer Highlands Unit TBD Highlands Rd. Lo
- 25508 Highlands Rd
- Tract 74 Turkey Trail
- 10345 Turkey Trail
- 10321 Two Track Trail
- TRACT 17 Dewey Rd Unit Tract 17 Elk Mt Ranc
- 25701 Mountain Dr
- Tract 33 Elk Mountain Ranch Unit Timber Trail
- Tract 33 Timber Trail
- 10342 Timber Trail
- 10219 Red Bird Canyon Rd
- 10219 Red Bird Canyon
- 10227 Redbird Canyon Rd
- 10545 Custer Limestone Rd
- 11246 Custer Limestone Rd
