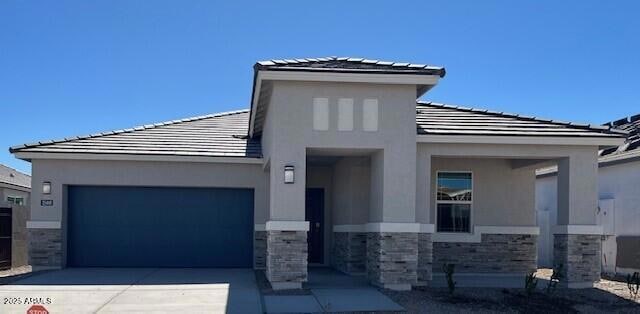
25449 W Graham Trail Buckeye, AZ 85326
Estimated payment $2,586/month
Highlights
- Corner Lot
- Dual Vanity Sinks in Primary Bathroom
- Community Playground
- Double Pane Windows
- Patio
- Smart Home
About This Home
Brand-new construction, 5 bedroom 3 bath, Estimated completion for March. Spacious Split floorplan with large Primary bedroom. Modern bright finishes include granite countertops in kitchen, white cabinets, porcelain surrounds in bath and beautiful staggered wood look tile throughout, carpet in bedrooms only. Stainless steel appliances included: Fridge, electric range, dishwasher, & microwave. Washer and Dryer included. Window blinds, front and Backyard desert landscaping also included for a turn-key ready home! Standard Smart Home features: video doorbell, programmable thermostat, front door lock & more, all accessible from smart home video panel or app on your phone.
Property Details
Home Type
- Multi-Family
Est. Annual Taxes
- $174
Year Built
- Built in 2024 | Under Construction
Lot Details
- 5,433 Sq Ft Lot
- Desert faces the front of the property
- Block Wall Fence
- Corner Lot
- Front Yard Sprinklers
- Sprinklers on Timer
HOA Fees
- $97 Monthly HOA Fees
Parking
- 2 Open Parking Spaces
- 2 Car Garage
- 2 Carport Spaces
Home Design
- Property Attached
- Wood Frame Construction
- Tile Roof
- Stucco
Interior Spaces
- 2,242 Sq Ft Home
- 1-Story Property
- Ceiling height of 9 feet or more
- Double Pane Windows
- ENERGY STAR Qualified Windows with Low Emissivity
- Smart Home
Kitchen
- Electric Cooktop
- Built-In Microwave
- Kitchen Island
Flooring
- Carpet
- Tile
Bedrooms and Bathrooms
- 5 Bedrooms
- 3 Bathrooms
- Dual Vanity Sinks in Primary Bathroom
Schools
- Bales Elementary School
- Buckeye Union High School
Utilities
- Central Air
- Heating System Uses Natural Gas
- High Speed Internet
Additional Features
- ENERGY STAR Qualified Equipment for Heating
- Patio
Listing and Financial Details
- Tax Lot 309
- Assessor Parcel Number 504-43-667
Community Details
Overview
- Association fees include ground maintenance
- Copper Falls Homeown Association, Phone Number (480) 480-4800
- Built by D.R.Horton
- Copper Falls Parcel 2 Subdivision, Laveen Floorplan
Recreation
- Community Playground
Map
Home Values in the Area
Average Home Value in this Area
Tax History
| Year | Tax Paid | Tax Assessment Tax Assessment Total Assessment is a certain percentage of the fair market value that is determined by local assessors to be the total taxable value of land and additions on the property. | Land | Improvement |
|---|---|---|---|---|
| 2025 | $79 | $404 | $404 | -- |
| 2024 | $82 | $385 | $385 | -- |
| 2023 | $82 | $780 | $780 | $0 |
| 2022 | $64 | $368 | $368 | $0 |
Property History
| Date | Event | Price | Change | Sq Ft Price |
|---|---|---|---|---|
| 04/19/2025 04/19/25 | Pending | -- | -- | -- |
| 04/16/2025 04/16/25 | Price Changed | $447,990 | -3.7% | $200 / Sq Ft |
| 03/15/2025 03/15/25 | Price Changed | $464,990 | -1.0% | $207 / Sq Ft |
| 03/02/2025 03/02/25 | Price Changed | $469,800 | 0.0% | $210 / Sq Ft |
| 02/21/2025 02/21/25 | For Sale | $469,990 | -- | $210 / Sq Ft |
Purchase History
| Date | Type | Sale Price | Title Company |
|---|---|---|---|
| Special Warranty Deed | $7,095,000 | None Listed On Document |
Similar Homes in Buckeye, AZ
Source: Arizona Regional Multiple Listing Service (ARMLS)
MLS Number: 6824447
APN: 504-43-786
- 25466 W Graham Trail
- 25473 W Graham Trail
- 25481 W Graham Trail
- 25484 W Graham Trail
- 5582 S 254th Glen
- 25471 W Fraktur Rd
- 25477 W Fraktur Rd
- 25357 W Bowker St
- 25362 W Bowker St
- 25360 W Bowker St
- 25354 W Bowker St
- 25348 W Bowker St
- 25342 W Bowker St
- 25336 W Bowker St
- 5622 S 253rd Ave
- 5640 S 253rd Ave
- 5645 S 253rd Ave
- 5633 S 253rd Ave
- 5621 S 253rd Ave
- 5669 S 253rd Ave






