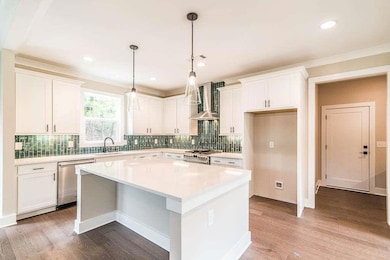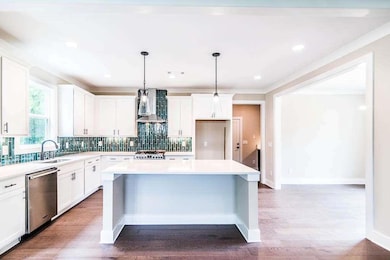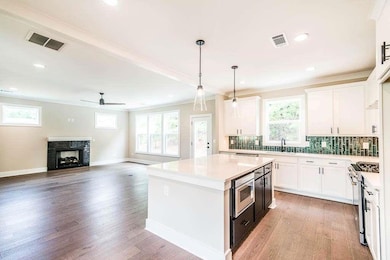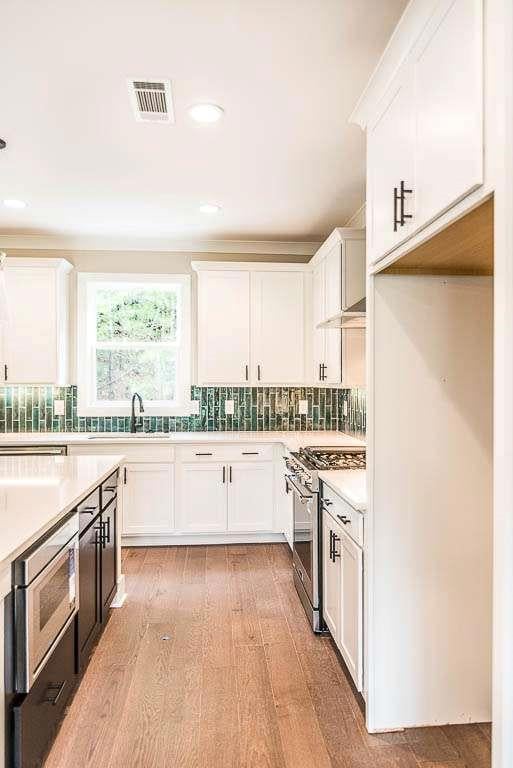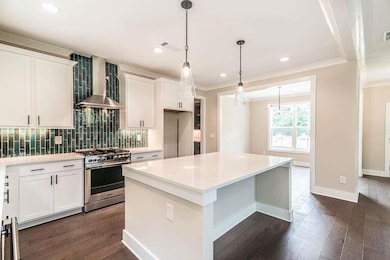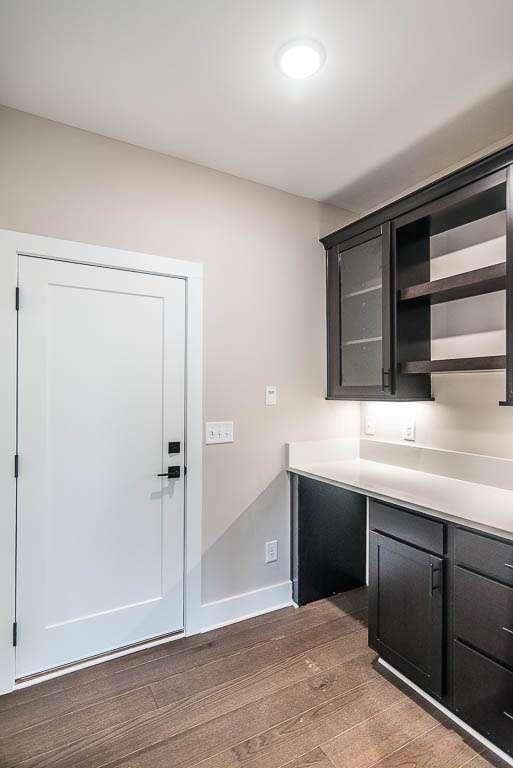2545 Adair Ridge Ct Decatur, GA 30034
Adair Park NeighborhoodEstimated payment $3,253/month
Highlights
- New Construction
- View of Trees or Woods
- Craftsman Architecture
- Westchester Elementary School Rated A
- Open Floorplan
- Dining Room Seats More Than Twelve
About This Home
Stylish Two-Story Home with Quartz Kitchen & Rear Patio – Minutes to Downtown Decatur & Oakhurst! Welcome home to the Rosewood at Creekside at Gresham! This stylish two-story design features an open main level with hardwood floors, spacious family room with fireplace, and a chef’s kitchen with quartz counters, stainless appliances, and large island. Upstairs you’ll find a relaxing owner’s suite with tiled shower, dual vanities, and walk-in closet, plus three secondary bedrooms and convenient laundry. The rear patio overlooks wooded surroundings—perfect for outdoor dining or quiet evenings. Builder offering $10,000 in closing costs and 100% financing available with preferred lender! Close to Downtown Decatur, Oakhurst & East Atlanta Village.
Home Details
Home Type
- Single Family
Year Built
- Built in 2025 | New Construction
Lot Details
- 0.26 Acre Lot
- Wooded Lot
- Back Yard
HOA Fees
- $63 Monthly HOA Fees
Parking
- 2 Car Garage
- Parking Accessed On Kitchen Level
- Front Facing Garage
- Garage Door Opener
Home Design
- Craftsman Architecture
- Traditional Architecture
- Farmhouse Style Home
- Slab Foundation
- Tar and Gravel Roof
- Composition Roof
- Concrete Siding
- Cement Siding
- HardiePlank Type
Interior Spaces
- 2,513 Sq Ft Home
- 2-Story Property
- Open Floorplan
- Roommate Plan
- Crown Molding
- Ceiling Fan
- Recessed Lighting
- Gas Log Fireplace
- Double Pane Windows
- Insulated Windows
- Entrance Foyer
- Family Room with Fireplace
- Living Room with Fireplace
- Dining Room Seats More Than Twelve
- Formal Dining Room
- Loft
- Views of Woods
- Pull Down Stairs to Attic
Kitchen
- Eat-In Kitchen
- Walk-In Pantry
- Gas Oven
- Gas Range
- Range Hood
- Dishwasher
- Kitchen Island
- Solid Surface Countertops
- White Kitchen Cabinets
- Disposal
Flooring
- Wood
- Carpet
- Ceramic Tile
Bedrooms and Bathrooms
- 4 Bedrooms
- Walk-In Closet
- Dual Vanity Sinks in Primary Bathroom
- Separate Shower in Primary Bathroom
- Soaking Tub
Laundry
- Laundry Room
- Laundry on upper level
Home Security
- Carbon Monoxide Detectors
- Fire and Smoke Detector
Location
- Property is near public transit
- Property is near schools
- Property is near the Beltline
Schools
- Barack H. Obama Elementary School
- Mcnair - Dekalb Middle School
- Mcnair High School
Utilities
- Forced Air Zoned Heating and Cooling System
- Air Source Heat Pump
- Heating System Uses Natural Gas
- 220 Volts
- Gas Water Heater
- Phone Available
Additional Features
- Energy-Efficient Windows
- Patio
Listing and Financial Details
- Home warranty included in the sale of the property
- Legal Lot and Block 3 / A
Community Details
Overview
- $1,000 Initiation Fee
- Georgia Community Manageme Association, Phone Number (770) 554-1236
- Creekside At Gresham Subdivision
- Rental Restrictions
Recreation
- Park
- Dog Park
Map
Home Values in the Area
Average Home Value in this Area
Property History
| Date | Event | Price | List to Sale | Price per Sq Ft |
|---|---|---|---|---|
| 11/14/2025 11/14/25 | For Sale | $510,690 | -- | $203 / Sq Ft |
Source: First Multiple Listing Service (FMLS)
MLS Number: 7681452
- 624 W College Ave Unit Cottage
- 240 Melrose Ave
- 109 Franklin Ct
- 120 Park Place
- 1580 Commerce Dr Unit B1
- 1580 Commerce Dr Unit 1
- 443 3rd Ave
- 207 Mellrich Ave NE
- 122 W Trinity Place
- 335 W Ponce de Leon Ave Unit 411
- 223 Sterling St Unit A
- 843 Artwood Rd NE
- 841 Artwood Rd NE Unit 841
- 220 Ponce de Leon
- 843 Artwood Rd NE Unit 843
- 4290 Callum Ct
- 245 E Trinity Place Unit 1125
- 2051 College Ave NE Unit A
- 201 W Ponce de Leon Ave Unit 515
- 245 E Trinity Place

