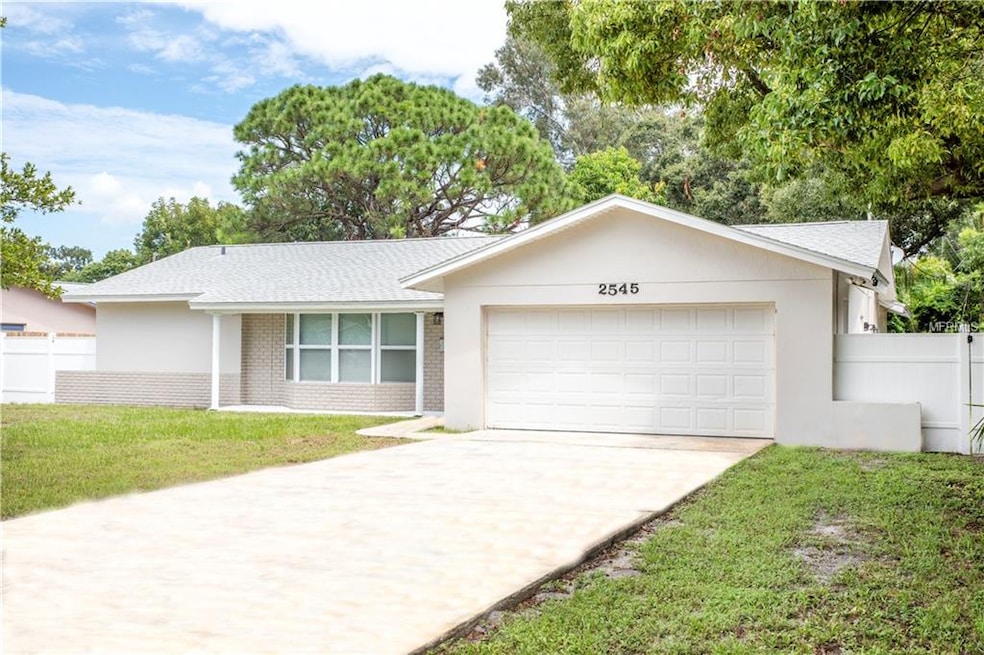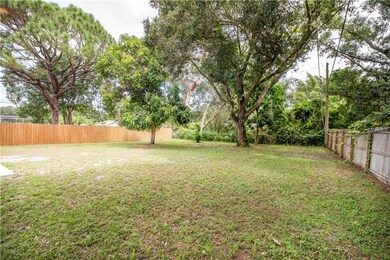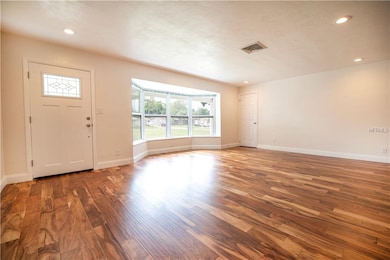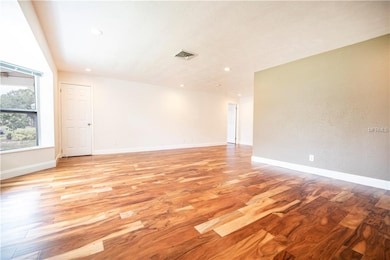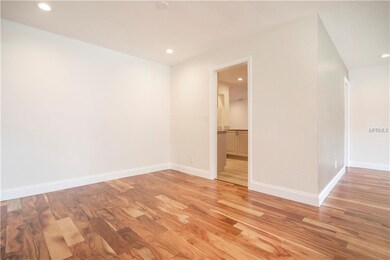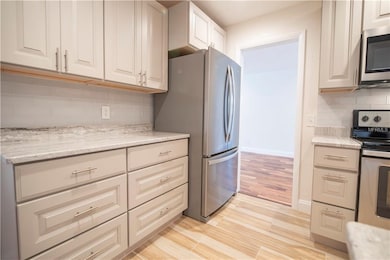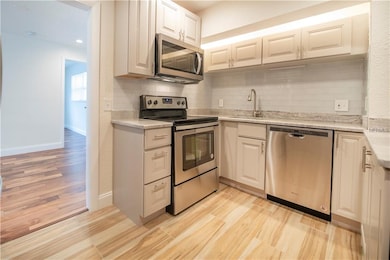
2545 Gomaz Way S Saint Petersburg, FL 33712
Lakewood Estates NeighborhoodHighlights
- Oak Trees
- Engineered Wood Flooring
- Stone Countertops
- Florida Architecture
- Main Floor Primary Bedroom
- No HOA
About This Home
As of October 2021This four Bedroom, two Bath, two Attached Car Garage home in Lakewood Estates Home is located on a quiet street. This property has been Renovated and newly Painted interior and exterior for an easy move-in. Designed with Split Floor Plan, the spacious Master Suite is located on the opposite side of the house from the other three bedrooms. All with new ceiling fans, blinds, doors & double panned windows. Modern new gray cabinets with accented with white glass wall tile, roomy Pantry closet, new upgraded appliances & granite countertops with Breakfast bar make this kitchen a must have. New ceramic tile flooring in kitchen & bathrooms. Beautiful engineered wood flooring throughout rest of the home. Newly installed recessed ceiling lights on dimmers. Versatile open area for play area/office center. Huge 2 car garage with laundry hook ups & garage door opener.Property is on a deep lot with a long driveway to accommodate four to six cars. Large Fenced back yard with mature fruit trees & shady oak tree. Enough space for a future pool or home expansion. Enjoy back patio slab for BBQ. Roof is 8 years old of a 30 year roof Shingles. Spacious home for a growing family and fur babies. No HOA Fee. Country Club with Golf Course, Pool, Tennis Courts available for membership. This Home offers great accessibility, Tampa International Airport under an hour. Prime Area near Fort De Soto Park & Pioneer Settlement. Easy access to the interstate and downtown and beaches.
Last Agent to Sell the Property
RE/MAX METRO License #3191164 Listed on: 09/12/2018

Home Details
Home Type
- Single Family
Est. Annual Taxes
- $3,051
Year Built
- Built in 1971
Lot Details
- 0.3 Acre Lot
- South Facing Home
- Fenced
- Oak Trees
Parking
- 2 Car Attached Garage
- Garage Door Opener
- Driveway
- On-Street Parking
- Open Parking
Home Design
- Florida Architecture
- Slab Foundation
- Shingle Roof
- Block Exterior
- Stucco
Interior Spaces
- 1,860 Sq Ft Home
- Ceiling Fan
- Thermal Windows
- Blinds
- Family Room Off Kitchen
- Laundry in Garage
Kitchen
- Range
- Microwave
- Dishwasher
- Stone Countertops
- Solid Wood Cabinet
Flooring
- Engineered Wood
- Ceramic Tile
Bedrooms and Bathrooms
- 3 Bedrooms
- Primary Bedroom on Main
- Split Bedroom Floorplan
- Walk-In Closet
- 2 Full Bathrooms
Home Security
- Security Lights
- Fire and Smoke Detector
Outdoor Features
- Patio
Location
- Flood Zone Lot
- City Lot
Schools
- Maximo Elementary School
- Bay Point Middle School
- Lakewood High School
Utilities
- Central Heating and Cooling System
- Electric Water Heater
- Cable TV Available
Community Details
- No Home Owners Association
- Lakewood Estates Sec D Subdivision
Listing and Financial Details
- Down Payment Assistance Available
- Visit Down Payment Resource Website
- Legal Lot and Block 11 / 101
- Assessor Parcel Number 02-32-16-49482-101-0110
Ownership History
Purchase Details
Home Financials for this Owner
Home Financials are based on the most recent Mortgage that was taken out on this home.Purchase Details
Home Financials for this Owner
Home Financials are based on the most recent Mortgage that was taken out on this home.Purchase Details
Home Financials for this Owner
Home Financials are based on the most recent Mortgage that was taken out on this home.Purchase Details
Purchase Details
Similar Homes in the area
Home Values in the Area
Average Home Value in this Area
Purchase History
| Date | Type | Sale Price | Title Company |
|---|---|---|---|
| Special Warranty Deed | $427,900 | Stewart Title Company | |
| Warranty Deed | $421,125 | Zillow Closing Services Llc | |
| Warranty Deed | $299,500 | Title Insurors Of Florida | |
| Warranty Deed | $93,000 | Integrity Title & Guaranty A | |
| Warranty Deed | $48,000 | Stewart Title Pinellas Inc |
Mortgage History
| Date | Status | Loan Amount | Loan Type |
|---|---|---|---|
| Open | $406,505 | New Conventional | |
| Previous Owner | $287,500 | New Conventional | |
| Previous Owner | $284,525 | New Conventional | |
| Previous Owner | $212,500 | Unknown | |
| Previous Owner | $178,500 | Unknown | |
| Previous Owner | $17,000 | Credit Line Revolving | |
| Previous Owner | $121,800 | FHA |
Property History
| Date | Event | Price | Change | Sq Ft Price |
|---|---|---|---|---|
| 01/24/2022 01/24/22 | Off Market | $427,900 | -- | -- |
| 10/25/2021 10/25/21 | Sold | $427,900 | -0.5% | $230 / Sq Ft |
| 09/17/2021 09/17/21 | Pending | -- | -- | -- |
| 09/10/2021 09/10/21 | Price Changed | $429,900 | -2.3% | $231 / Sq Ft |
| 08/27/2021 08/27/21 | Price Changed | $439,900 | -1.3% | $237 / Sq Ft |
| 08/11/2021 08/11/21 | For Sale | $445,900 | +5.9% | $240 / Sq Ft |
| 07/23/2021 07/23/21 | Sold | $421,125 | 0.0% | $226 / Sq Ft |
| 07/23/2021 07/23/21 | For Sale | $421,125 | +40.6% | $226 / Sq Ft |
| 06/20/2021 06/20/21 | Pending | -- | -- | -- |
| 10/12/2018 10/12/18 | Sold | $299,500 | 0.0% | $161 / Sq Ft |
| 09/19/2018 09/19/18 | Pending | -- | -- | -- |
| 09/12/2018 09/12/18 | For Sale | $299,500 | -- | $161 / Sq Ft |
Tax History Compared to Growth
Tax History
| Year | Tax Paid | Tax Assessment Tax Assessment Total Assessment is a certain percentage of the fair market value that is determined by local assessors to be the total taxable value of land and additions on the property. | Land | Improvement |
|---|---|---|---|---|
| 2024 | $6,126 | $361,544 | -- | -- |
| 2023 | $6,126 | $351,014 | $0 | $0 |
| 2022 | $5,974 | $340,790 | $0 | $0 |
| 2021 | $4,297 | $246,893 | $0 | $0 |
| 2020 | $4,299 | $243,484 | $0 | $0 |
| 2019 | $4,218 | $238,010 | $85,268 | $152,742 |
| 2018 | $3,307 | $173,046 | $0 | $0 |
| 2017 | $3,051 | $157,009 | $0 | $0 |
| 2016 | $2,815 | $142,338 | $0 | $0 |
| 2015 | $2,584 | $124,906 | $0 | $0 |
| 2014 | $2,358 | $113,478 | $0 | $0 |
Agents Affiliated with this Home
-
Dawn Walls
D
Seller's Agent in 2021
Dawn Walls
Mark Spain
(727) 877-0551
4 in this area
660 Total Sales
-
Stellar Non-Member Agent
S
Seller's Agent in 2021
Stellar Non-Member Agent
FL_MFRMLS
-
Todd Epplin

Buyer's Agent in 2021
Todd Epplin
KELLER WILLIAMS ST PETE REALTY
(727) 894-1600
1 in this area
41 Total Sales
-
Joe LoCicero

Buyer's Agent in 2021
Joe LoCicero
54 REALTY LLC
(813) 841-8220
4 in this area
1,430 Total Sales
-
Kathryn Karyer - Zimring

Seller's Agent in 2018
Kathryn Karyer - Zimring
RE/MAX
(727) 430-5010
1 in this area
106 Total Sales
-
Jeff Teach

Buyer's Agent in 2018
Jeff Teach
ENGEL & VOLKERS ST. PETE
(773) 690-6202
18 Total Sales
Map
Source: Stellar MLS
MLS Number: U8017384
APN: 02-32-16-49482-101-0110
- 2541 Columbus Way S
- 2528 Columbus Way S
- 2660 Fairway Ave S
- 4100 Narvarez Way S
- 3028 40th Ave S
- 4530 Catalonia Way S
- 2797 Cordova Way S
- 2110 Fairway Ave S
- 2120 Bonita Way S
- 4719 Alcazar Way S
- 2526 26th St S
- 3515 41st Terrace S Unit 224
- 2501 Auburn St S
- 5027 Cordova Way S
- 2432 Auburn St S
- 2425 Auburn St S
- 3947 35th Way S Unit 132
- 3630 38th Ave S Unit 79
- 3847 35th Way S Unit 105
- 3934 37th St S Unit 36
