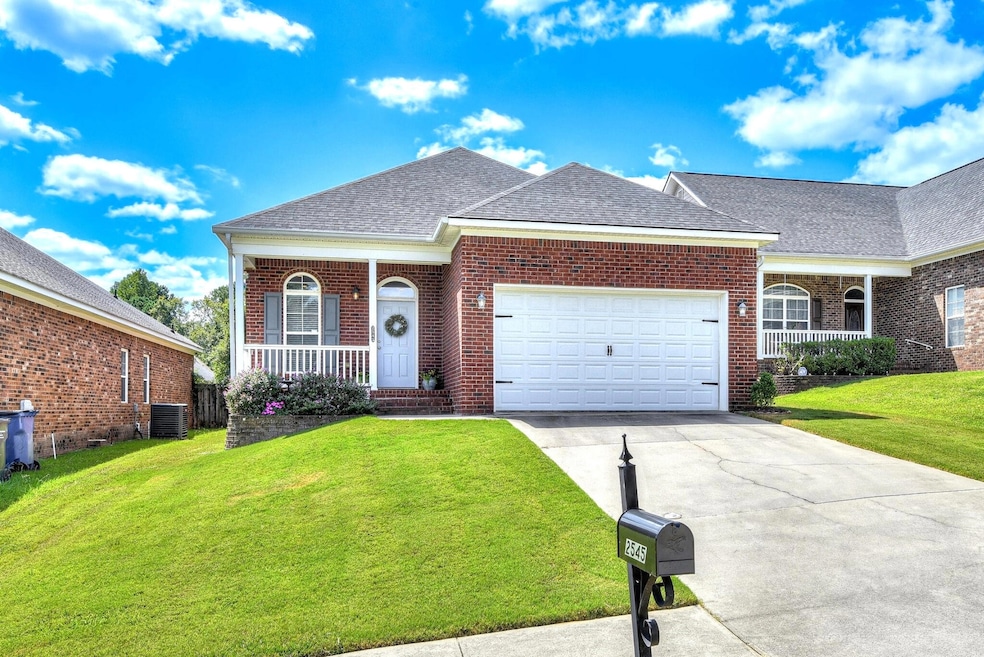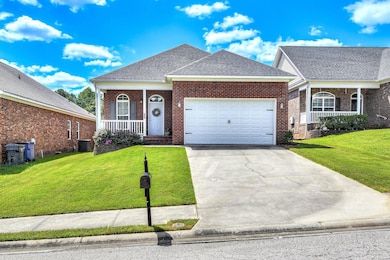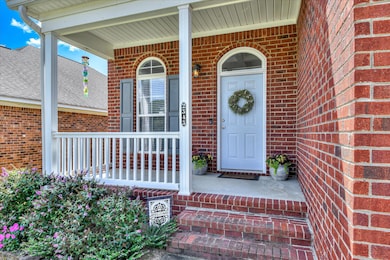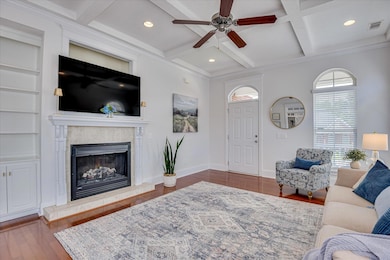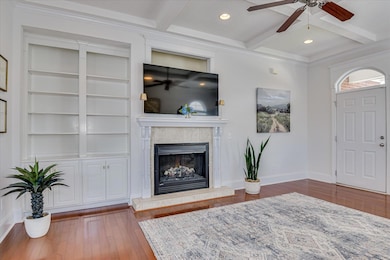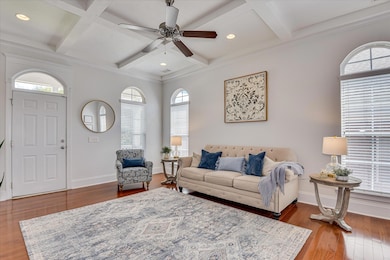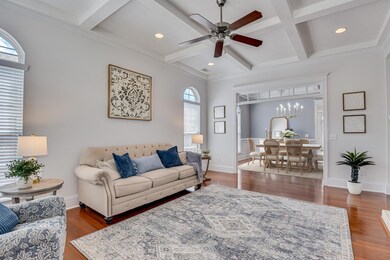Estimated payment $1,828/month
Highlights
- Deck
- Newly Painted Property
- Wood Flooring
- Lewiston Elementary School Rated A
- Ranch Style House
- Breakfast Room
About This Home
Step into this beautifully updated craftsman-style brick ranch! From the welcoming covered front porch to the rich craftsman trim, transom windows, and soaring ceilings, this home is full of character and warmth! Inside, you'll find a spacious open-concept layout! The family room boasts a stunning coffered ceiling, built-in shelving, electric fireplace, and arched windows that flood the space with natural light. The adjacent dining room features an elegant updated chandelier & wainscoting!The kitchen has several updates including a new stainless steel range, microwave, hardware, under cabinet lighting, Kohler double ceramic sink & faucet, as well as a convenient coffee bar with a granite countertop and lighting! The primary suite features a tray ceiling, a large walk-in closet, full bathroom with a double sink vanity, walk-in shower, tub & new toilet! The two additional bedrooms share a full updated bathroom with a new vanity, lighting, hardware, & toilet! Additional highlights include energy-efficient, all-electric systems, ADA-compliant doorways, New roof, hot water heater, & insulation, fresh paint, new lighting, new carpet in bedrooms, & a private, fenced backyard with a freshly stained deck--perfect for outdoor living!Ideally located just minutes from shopping, dining, and I-20. Don't miss your chance to own this beautifully updated gem--schedule your showing today!
Home Details
Home Type
- Single Family
Est. Annual Taxes
- $2,783
Year Built
- Built in 2006 | Remodeled
Lot Details
- 5,663 Sq Ft Lot
- Privacy Fence
- Fenced
- Landscaped
- Front Yard Sprinklers
HOA Fees
- $17 Monthly HOA Fees
Parking
- 2 Car Attached Garage
- Garage Door Opener
Home Design
- Ranch Style House
- Newly Painted Property
- Brick Exterior Construction
- Slab Foundation
- Composition Roof
Interior Spaces
- 1,743 Sq Ft Home
- Built-In Features
- Ceiling Fan
- Blinds
- Family Room with Fireplace
- Breakfast Room
- Dining Room
- Fire and Smoke Detector
Kitchen
- Electric Range
- Built-In Microwave
- Dishwasher
- Disposal
Flooring
- Wood
- Carpet
- Ceramic Tile
Bedrooms and Bathrooms
- 3 Bedrooms
- Split Bedroom Floorplan
- Walk-In Closet
- 2 Full Bathrooms
- Garden Bath
Laundry
- Laundry Room
- Washer and Electric Dryer Hookup
Attic
- Attic Floors
- Pull Down Stairs to Attic
Outdoor Features
- Deck
- Front Porch
Schools
- Lewiston Elementary School
- Evans Middle School
- Evans High School
Utilities
- Central Air
- Heat Pump System
- Water Heater
- Cable TV Available
Community Details
- River Birch Landing Subdivision
Listing and Financial Details
- Assessor Parcel Number 060277
Map
Home Values in the Area
Average Home Value in this Area
Tax History
| Year | Tax Paid | Tax Assessment Tax Assessment Total Assessment is a certain percentage of the fair market value that is determined by local assessors to be the total taxable value of land and additions on the property. | Land | Improvement |
|---|---|---|---|---|
| 2025 | $2,783 | $116,184 | $23,204 | $92,980 |
| 2024 | $2,803 | $111,818 | $23,204 | $88,614 |
| 2023 | $2,803 | $105,864 | $23,204 | $82,660 |
| 2022 | $2,416 | $90,714 | $19,104 | $71,610 |
| 2021 | $2,160 | $77,287 | $14,804 | $62,483 |
| 2020 | $2,105 | $73,716 | $14,504 | $59,212 |
| 2019 | $2,084 | $72,960 | $15,004 | $57,956 |
| 2018 | $1,967 | $70,431 | $15,304 | $55,127 |
| 2017 | $1,734 | $61,833 | $12,504 | $49,329 |
| 2016 | $1,663 | $61,487 | $12,480 | $49,007 |
| 2015 | $1,505 | $55,532 | $12,480 | $43,052 |
| 2014 | $1,488 | $52,274 | $11,180 | $41,094 |
Property History
| Date | Event | Price | List to Sale | Price per Sq Ft | Prior Sale |
|---|---|---|---|---|---|
| 11/15/2025 11/15/25 | Price Changed | $299,000 | -3.2% | $172 / Sq Ft | |
| 09/26/2025 09/26/25 | Price Changed | $309,000 | -3.4% | $177 / Sq Ft | |
| 09/05/2025 09/05/25 | For Sale | $320,000 | +18.6% | $184 / Sq Ft | |
| 09/26/2022 09/26/22 | Sold | $269,900 | 0.0% | $161 / Sq Ft | View Prior Sale |
| 09/06/2022 09/06/22 | Pending | -- | -- | -- | |
| 08/30/2022 08/30/22 | For Sale | $269,900 | +48.3% | $161 / Sq Ft | |
| 01/05/2018 01/05/18 | Sold | $182,000 | -7.6% | $106 / Sq Ft | View Prior Sale |
| 11/30/2017 11/30/17 | Pending | -- | -- | -- | |
| 10/21/2017 10/21/17 | For Sale | $197,000 | -- | $115 / Sq Ft |
Purchase History
| Date | Type | Sale Price | Title Company |
|---|---|---|---|
| Quit Claim Deed | -- | -- | |
| Warranty Deed | $269,900 | -- | |
| Warranty Deed | $182,400 | -- | |
| Warranty Deed | $290,000 | -- | |
| Warranty Deed | $169,500 | -- |
Mortgage History
| Date | Status | Loan Amount | Loan Type |
|---|---|---|---|
| Previous Owner | $180,900 | New Conventional | |
| Previous Owner | $145,920 | New Conventional | |
| Previous Owner | $152,000 | New Conventional | |
| Previous Owner | $152,000 | New Conventional |
Source: REALTORS® of Greater Augusta
MLS Number: 546727
APN: 060-277
- 1167 Greenwich Pass
- 5167 Huntfield Rd Unit 3
- 403 Aldrich Ct
- 5138 Fairington Dr
- 608 Burgamy Pass
- 5069 Columbia Rd
- 291 Palisade Ridge
- Belmont Plan at Four Oaks
- Maple Plan at Four Oaks
- Jackson Plan at Four Oaks
- Cypress Plan at Four Oaks
- Oakwood Plan at Four Oaks
- 5078 Fairington Dr
- 4055 Stowe Dr
- 304 Rustic Ln
- 263 Asa Way
- 509 Sagebrush Trail
- 512 Sagebrush Trail
- 1733 Davenport Dr
- 443 Bronco Pass
- 108 Blazing Creek Ct
- 627 Burgamy Pass
- 4025 Dr
- 306 Lochleven Ct
- 233 Asa Way
- 862 Tyler Woods Dr
- 596 Vinings Dr
- 4632 Southwind Rd
- 638 Devon Rd
- 629 Devon Rd
- 508 Ernestine Falls
- 2092 Glenn Falls
- 812 Herrington Dr
- 4850 Birdwood Ct
- 312 Crown Heights Way
- 1554 Baldwin Lakes Dr
- 262 Crown Heights Way
- 2012 Sylvan Lake Dr
- 1982 Sylvan Lake Dr
- 3019 Kilknockie Dr
