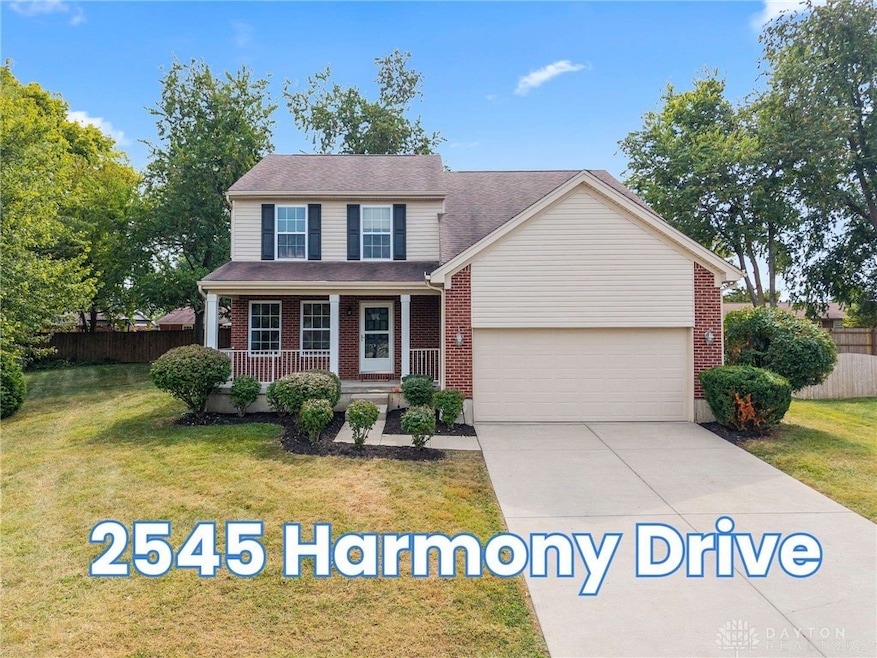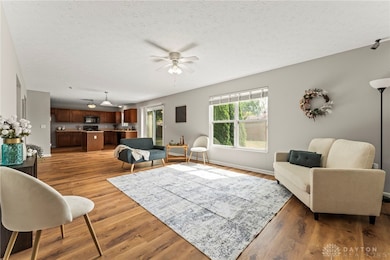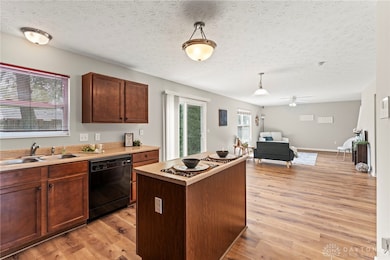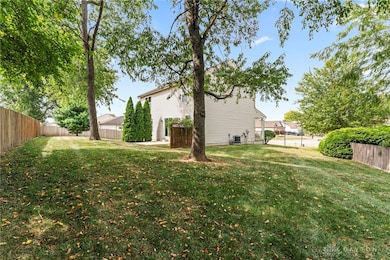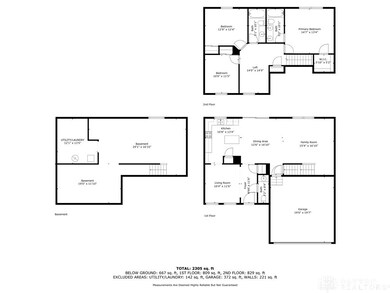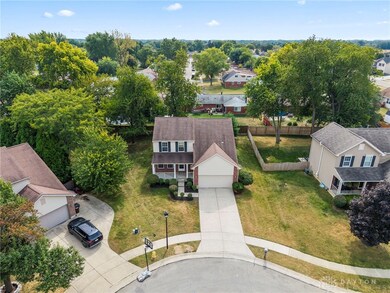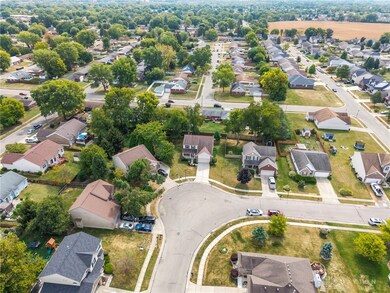Estimated payment $1,982/month
Highlights
- Cathedral Ceiling
- Porch
- Double Pane Windows
- Combination Kitchen and Living
- 2 Car Attached Garage
- Walk-In Closet
About This Home
Step inside and feel instantly at home.
Every space in this beautifully refreshed two-story has been thoughtfully updated to feel calm, bright, and inviting. From the soft neutral paint tones to the new luxury vinyl plank flooring installed in 2025, the home flows with a sense of warmth and style that you'll love! The open main level offers flexible living and dining spaces that make entertaining easy and everyday life comfortable. The kitchen provides plenty of counter space and a clear view of the backyard—so whether you’re hosting a summer cookout on the patio or sipping morning coffee, this home invites you to slow down and enjoy it. Upstairs, you’ll find spacious bedrooms, including a serene primary suite with a walk-in closet and versatile loft space. The full basement is already framed for a laundry room and ready for your next chapter—whether that’s a home gym, hobby area, or finished family room. With recent updates to the HVAC, water heater, and garage door opener (2021), plus a newer roof (approx. 5–6 years), you’ll have confidence knowing the major systems are ready to go. Outside, the covered front porch and attached two-car garage complete the picture of comfortable, easy living. Tucked in a friendly neighborhood with low HOA fees and convenient access to Xenia’s shopping, dining, and parks—this home blends practical updates with everyday charm. Come & see and let's get you in before Christmas!
Listing Agent
NavX Realty, LLC Brokerage Phone: (937) 530-6289 License #2022000499 Listed on: 09/22/2025
Home Details
Home Type
- Single Family
Est. Annual Taxes
- $3,765
Year Built
- 2010
Lot Details
- 9,241 Sq Ft Lot
- Lot Dimensions are 30x120x110x90
- Partially Fenced Property
HOA Fees
- $8 Monthly HOA Fees
Parking
- 2 Car Attached Garage
- Garage Door Opener
Home Design
- Brick Exterior Construction
- Frame Construction
- Vinyl Siding
Interior Spaces
- 1,859 Sq Ft Home
- 2-Story Property
- Cathedral Ceiling
- Double Pane Windows
- Vinyl Clad Windows
- Insulated Windows
- Double Hung Windows
- Combination Kitchen and Living
- Unfinished Basement
- Basement Fills Entire Space Under The House
- Fire and Smoke Detector
- Laundry Room
Kitchen
- Range
- Microwave
- Dishwasher
- Kitchen Island
- Disposal
Bedrooms and Bathrooms
- 3 Bedrooms
- Walk-In Closet
- Bathroom on Main Level
Outdoor Features
- Patio
- Porch
Utilities
- Forced Air Heating and Cooling System
- Heating System Uses Natural Gas
- Gas Water Heater
Community Details
- Apple Property Management Association, Phone Number (937) 291-1740
- Reserve Xenia Subdivision
Listing and Financial Details
- Assessor Parcel Number M40000100630010400
Map
Home Values in the Area
Average Home Value in this Area
Tax History
| Year | Tax Paid | Tax Assessment Tax Assessment Total Assessment is a certain percentage of the fair market value that is determined by local assessors to be the total taxable value of land and additions on the property. | Land | Improvement |
|---|---|---|---|---|
| 2024 | $3,765 | $88,000 | $17,690 | $70,310 |
| 2023 | $3,765 | $88,000 | $17,690 | $70,310 |
| 2022 | $3,334 | $66,460 | $11,800 | $54,660 |
| 2021 | $3,379 | $66,460 | $11,800 | $54,660 |
| 2020 | $3,237 | $66,460 | $11,800 | $54,660 |
| 2019 | $2,760 | $53,330 | $9,010 | $44,320 |
| 2018 | $2,770 | $53,330 | $9,010 | $44,320 |
| 2017 | $2,690 | $53,330 | $9,010 | $44,320 |
| 2016 | $2,679 | $50,610 | $9,010 | $41,600 |
| 2015 | $2,687 | $50,610 | $9,010 | $41,600 |
| 2014 | $2,573 | $50,610 | $9,010 | $41,600 |
Property History
| Date | Event | Price | List to Sale | Price per Sq Ft |
|---|---|---|---|---|
| 11/13/2025 11/13/25 | Pending | -- | -- | -- |
| 11/06/2025 11/06/25 | Price Changed | $315,000 | -1.6% | $169 / Sq Ft |
| 10/12/2025 10/12/25 | Price Changed | $320,000 | -1.5% | $172 / Sq Ft |
| 09/22/2025 09/22/25 | For Sale | $325,000 | -- | $175 / Sq Ft |
Purchase History
| Date | Type | Sale Price | Title Company |
|---|---|---|---|
| Warranty Deed | $150,000 | None Available | |
| Warranty Deed | $27,900 | None Available |
Mortgage History
| Date | Status | Loan Amount | Loan Type |
|---|---|---|---|
| Closed | $150,000 | VA | |
| Previous Owner | $20,000,000 | Unknown |
Source: Dayton REALTORS®
MLS Number: 944056
APN: M40-0001-0063-0-0104-00
- 2142 Michigan Dr
- 414 Whisper Ln
- 2257 Maryland Dr
- 219 Kansas Dr
- 2758 Wyoming Dr
- 1829 Gayhart Dr
- 1769 Gayhart Dr
- 1107 Arkansas Dr
- 1908 Whitt St
- 1653 Seneca Dr
- 2187 Minnesota Dr
- 2692 Kingman Dr
- 2265 Minnesota Dr
- 1255 Colorado Dr
- 2499 Jenny Marie Dr
- 1618 Navajo Dr
- 2421 Louisiana Dr
- 1866 Roxbury Dr
- 2705 Tennessee Dr
- 2540 Jenny Marie Dr
